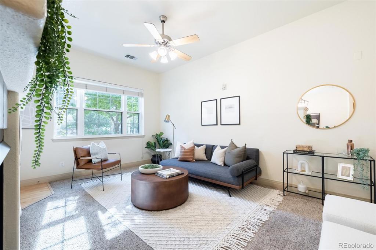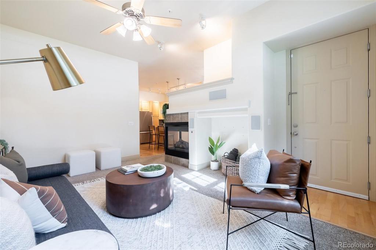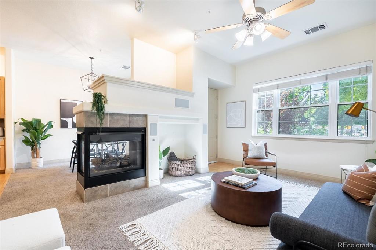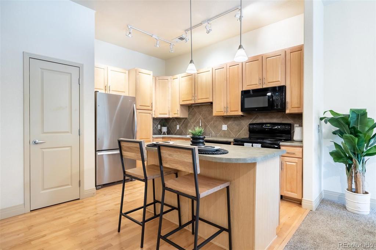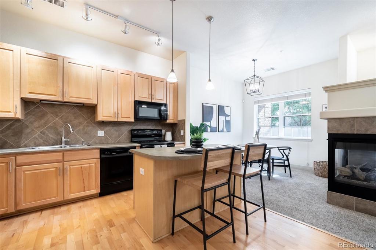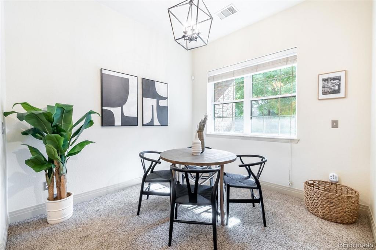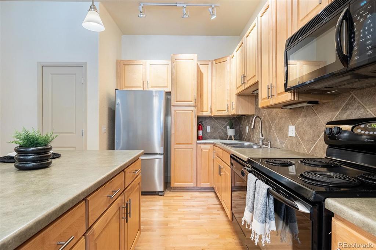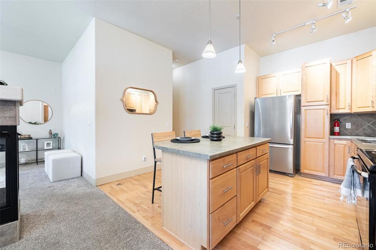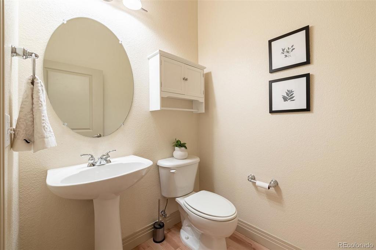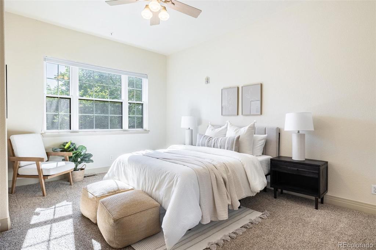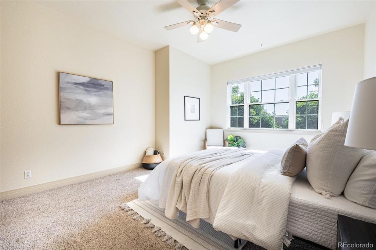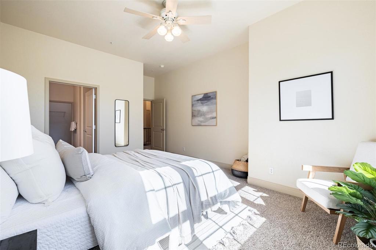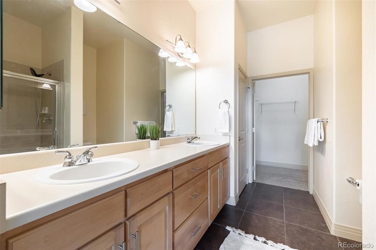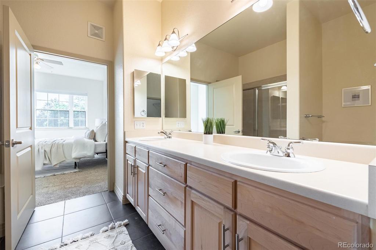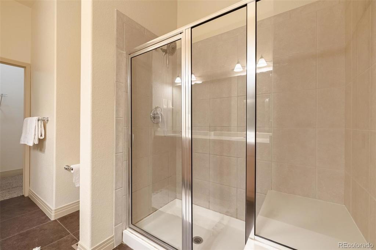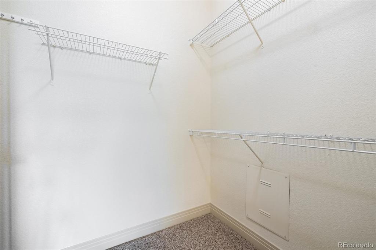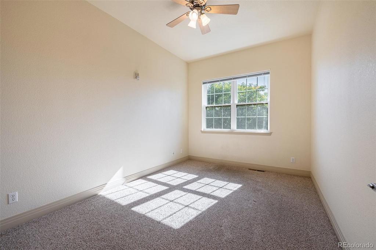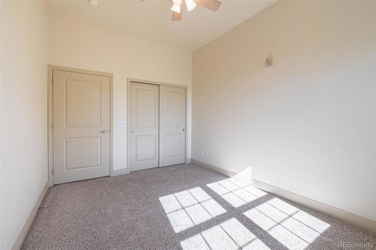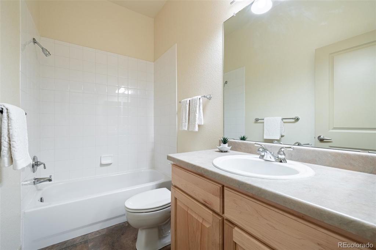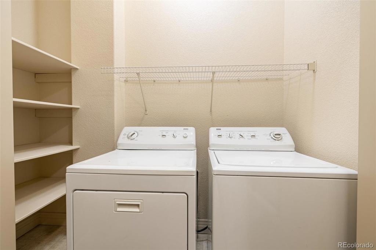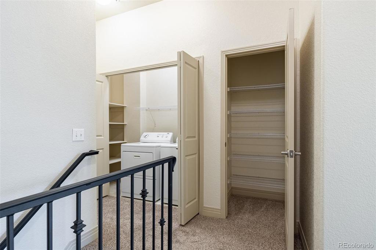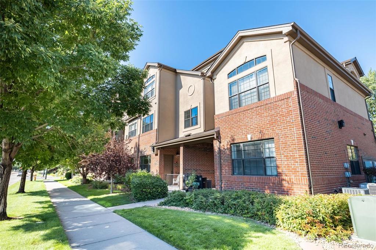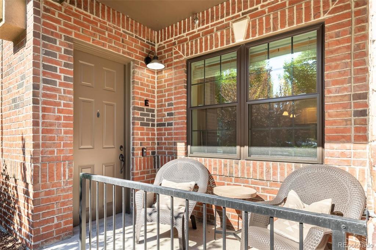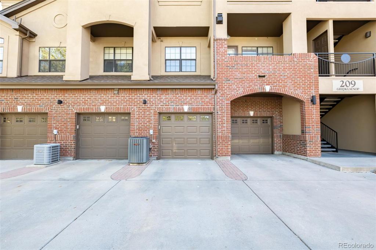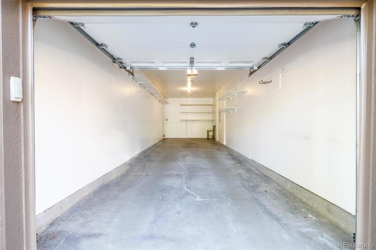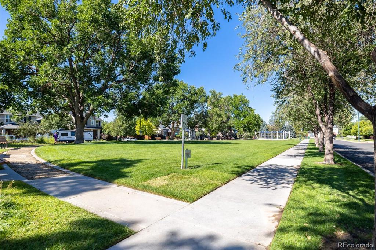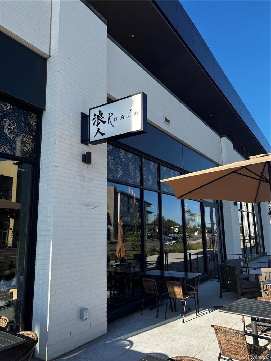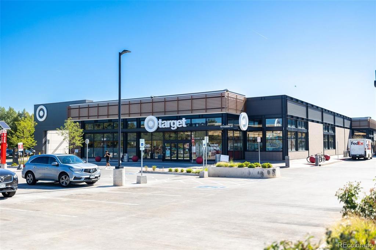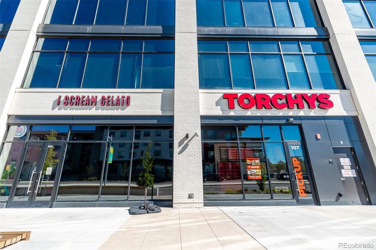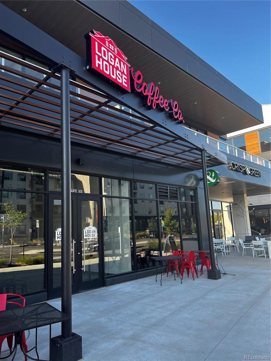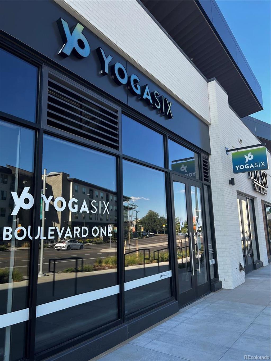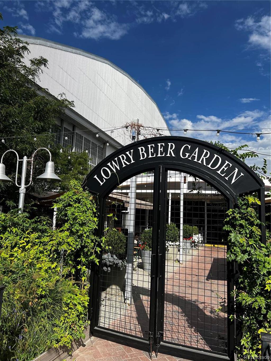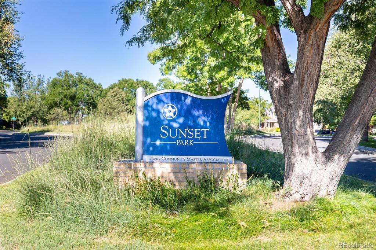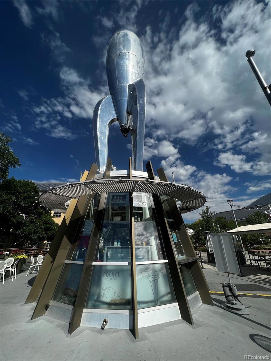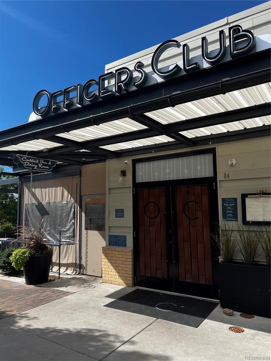Price
$465,000
Sqft
1375.00
Baths
3
Beds
2
Description
Located in the heart of Lowry, this spacious townhome offers low-maintenance living and incredible value in a vibrant community! Enter the main level with an open-concept floor plan, wonderful for entertaining! The kitchen features a breakfast bar, loads of cabinet space, laminate hardwoods and a pantry. The adjacent dining and living rooms are accented by a modern and cozy 3-sided gas fireplace. Upstairs you'll find the spacious primary bedroom with large windows, tons of natural light, ensuite bathroom and generously-sized closet. The 2nd bedroom adds versatility and has plenty of space to be multipurpose. An additional full bath, several closets and conveniently-located upstairs laundry round out the upper level (washer/dryer included!). You will be amazed by the size of the 2-car tandem garage with ample space for your vehicles, extra storage and all your outdoor toys...with room to spare. Despite having such a large garage, you may never need your car! Lowry offers unparalleled walkability and has a variety of restaurants, shops, grocery stores, gyms and parks just steps from your front door. There are too many amazing spots to list, but a few highlights include Sushi Ronin, Target, Denver Beer Co (coming fall 2022), Safeway, Sunset Park and the ChopShop. Several major systems have been recently updated -- new water heater 2019, new AC condenser 2020, new insulated garage door 2021 and all new triple-pane windows in December 2021. This townhome would make an excellent low-maintenance residence or amazing investment property! Don't miss this opportunity for incredible value in this spacious home in vibrant Lowry!
Virtual Tour / Video
Property Level and Sizes
Interior Details
Exterior Details
Land Details
Garage & Parking
Exterior Construction
Financial Details
Schools
Location
Schools
Walk Score®
Contact Me
About Me & My Skills
In addition to her Hall of Fame award, Mary Ann is a recipient of the Realtor of the Year award from the South Metro Denver Realtor Association (SMDRA) and the Colorado Association of Realtors (CAR). She has also been honored with SMDRA’s Lifetime Achievement Award and six distinguished service awards.
Mary Ann has been active with Realtor associations throughout her distinguished career. She has served as a CAR Director, 2021 CAR Treasurer, 2021 Co-chair of the CAR State Convention, 2010 Chair of the CAR state convention, and Vice Chair of the CAR Foundation (the group’s charitable arm) for 2022. In addition, Mary Ann has served as SMDRA’s Chairman of the Board and the 2022 Realtors Political Action Committee representative for the National Association of Realtors.
My History
Mary Ann is a noted expert in the relocation segment of the real estate business and her knowledge of metro Denver’s most desirable neighborhoods, with particular expertise in the metro area’s southern corridor. The award-winning broker’s high energy approach to business is complemented by her communication skills, outstanding marketing programs, and convenient showings and closings. In addition, Mary Ann works closely on her client’s behalf with lenders, title companies, inspectors, contractors, and other real estate service companies. She is a trusted advisor to her clients and works diligently to fulfill the needs and desires of home buyers and sellers from all occupations and with a wide range of budget considerations.
Prior to pursuing a career in real estate, Mary Ann worked for residential builders in North Dakota and in the metro Denver area. She attended Casper College and the University of Colorado, and enjoys gardening, traveling, writing, and the arts. Mary Ann is a member of the South Metro Denver Realtor Association and believes her comprehensive knowledge of the real estate industry’s special nuances and obstacles is what separates her from mainstream Realtors.
For more information on real estate services from Mary Ann Hinrichsen and to enjoy a rewarding, seamless real estate experience, contact her today!
My Video Introduction
Get In Touch
Complete the form below to send me a message.


 Menu
Menu