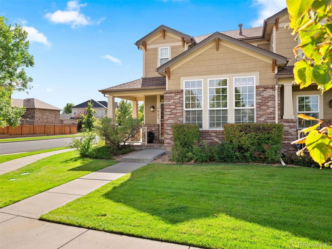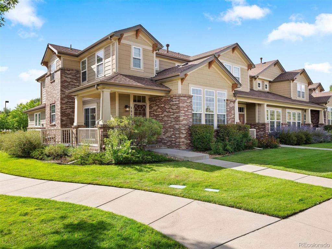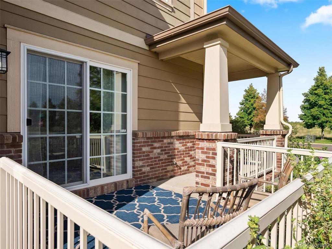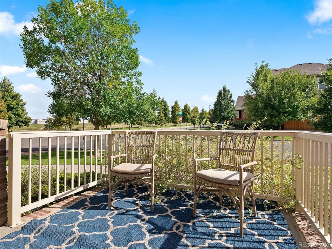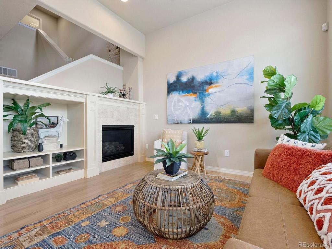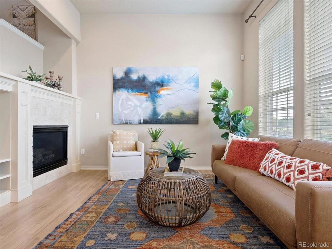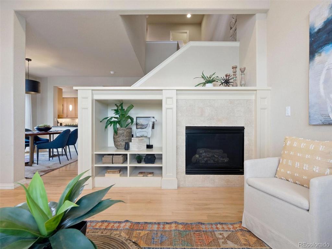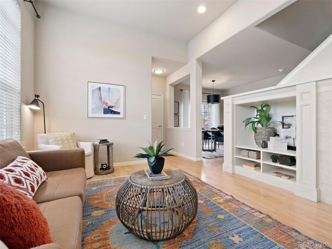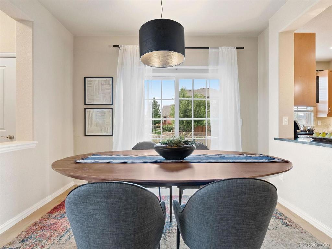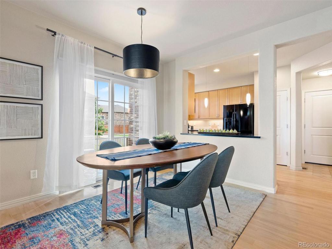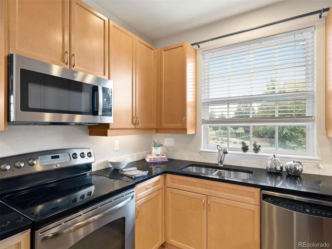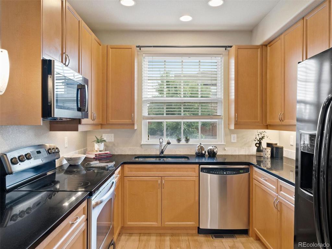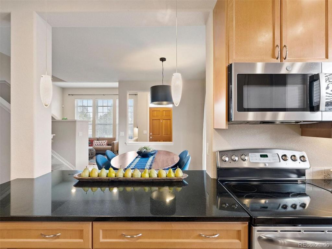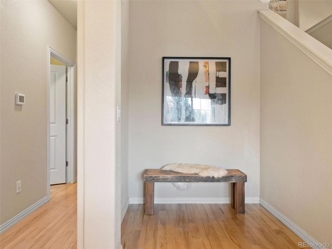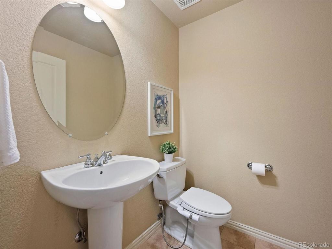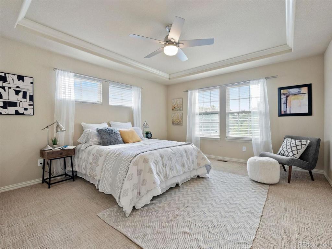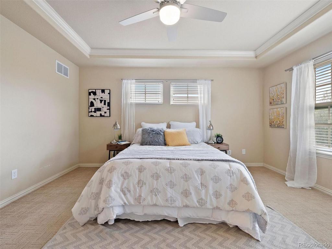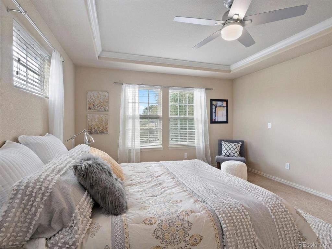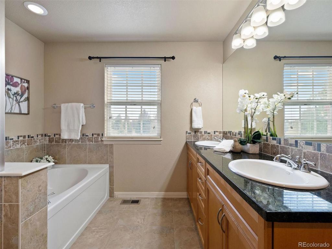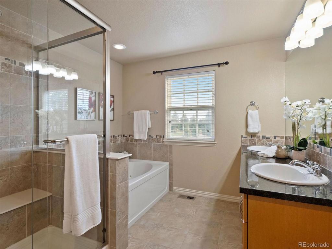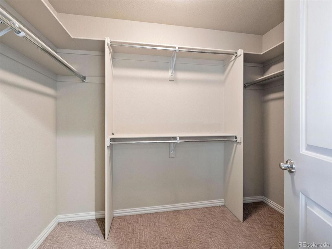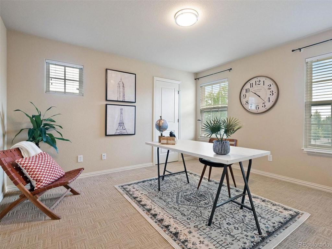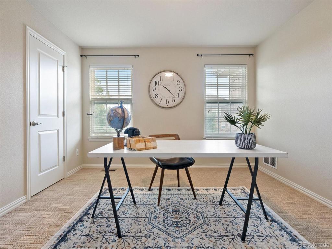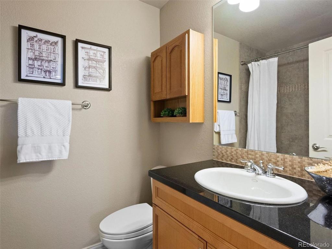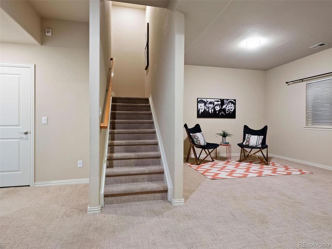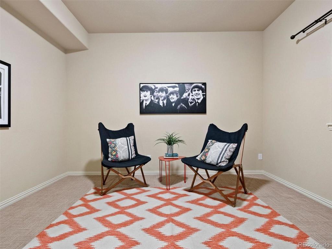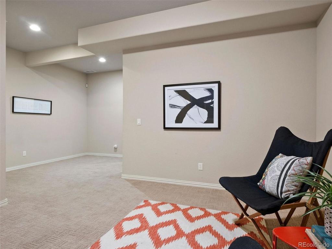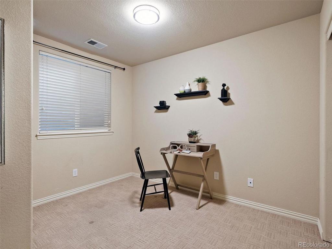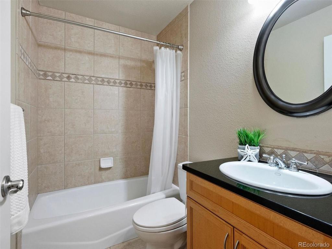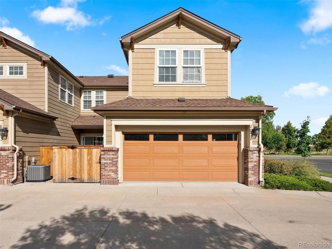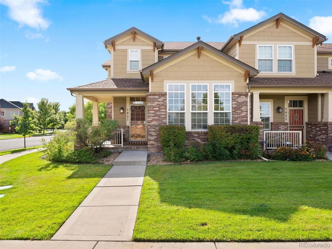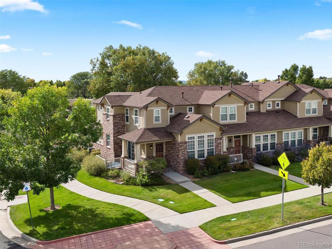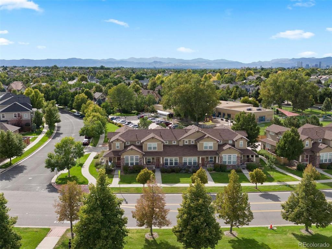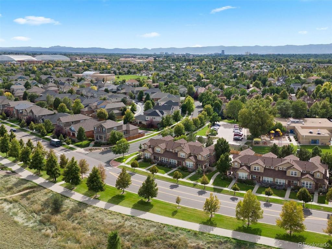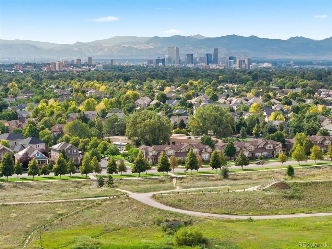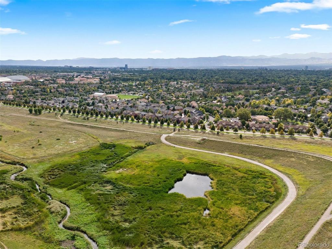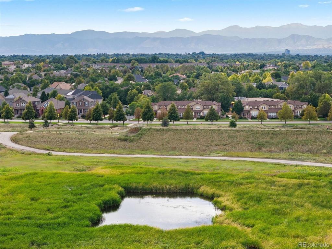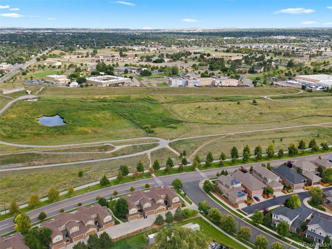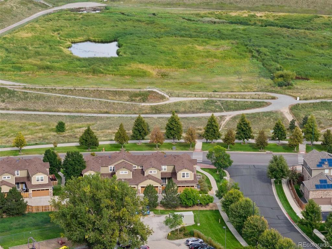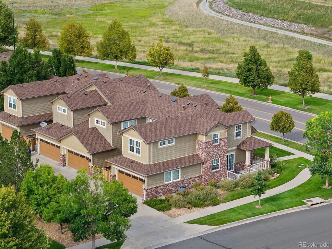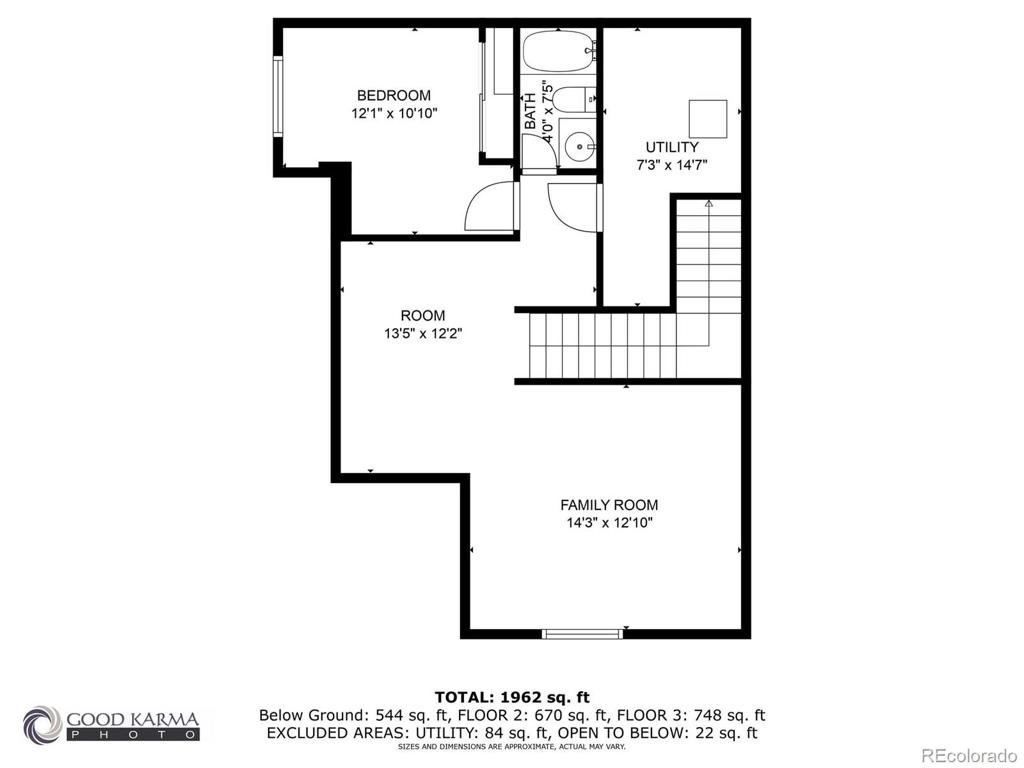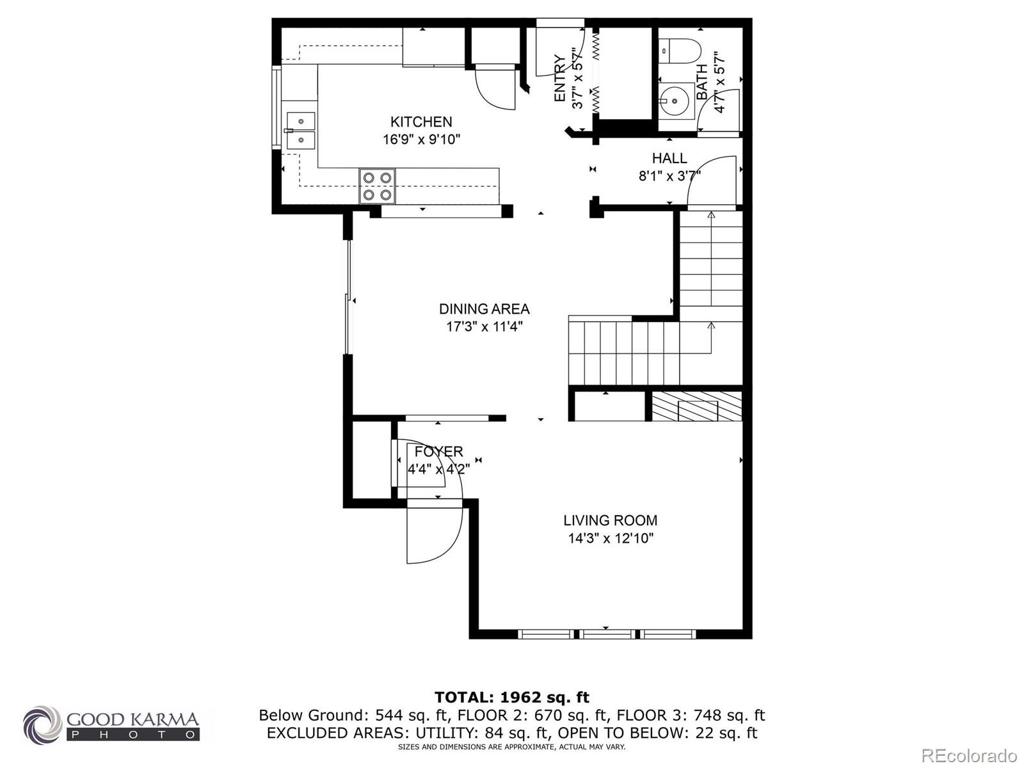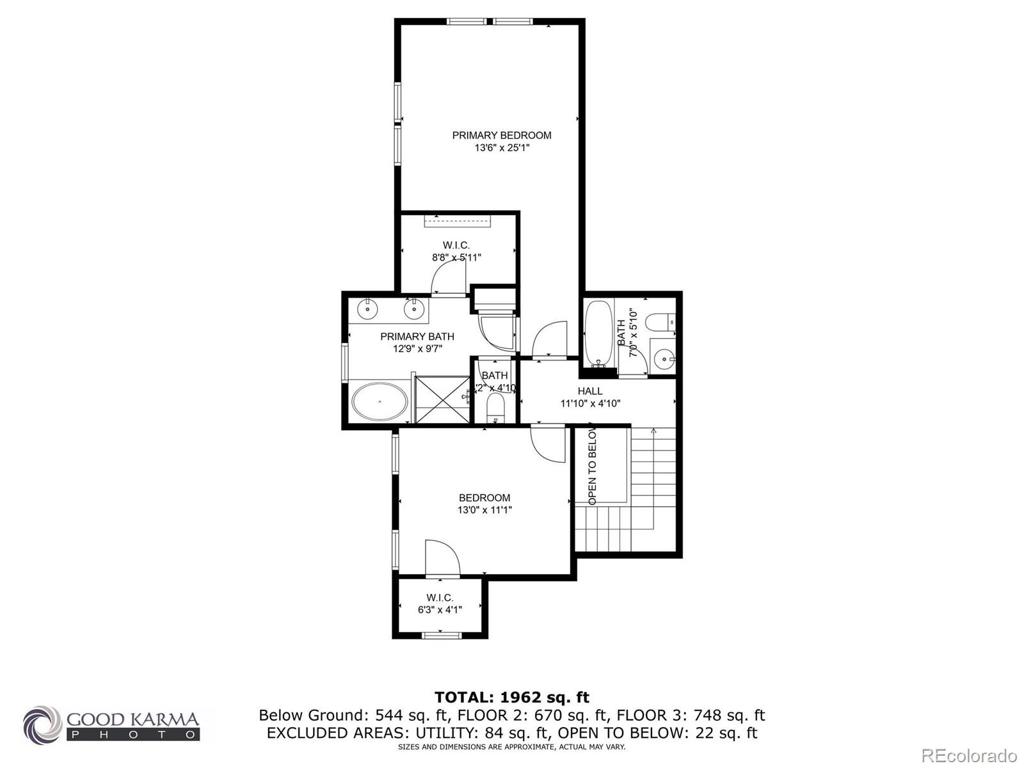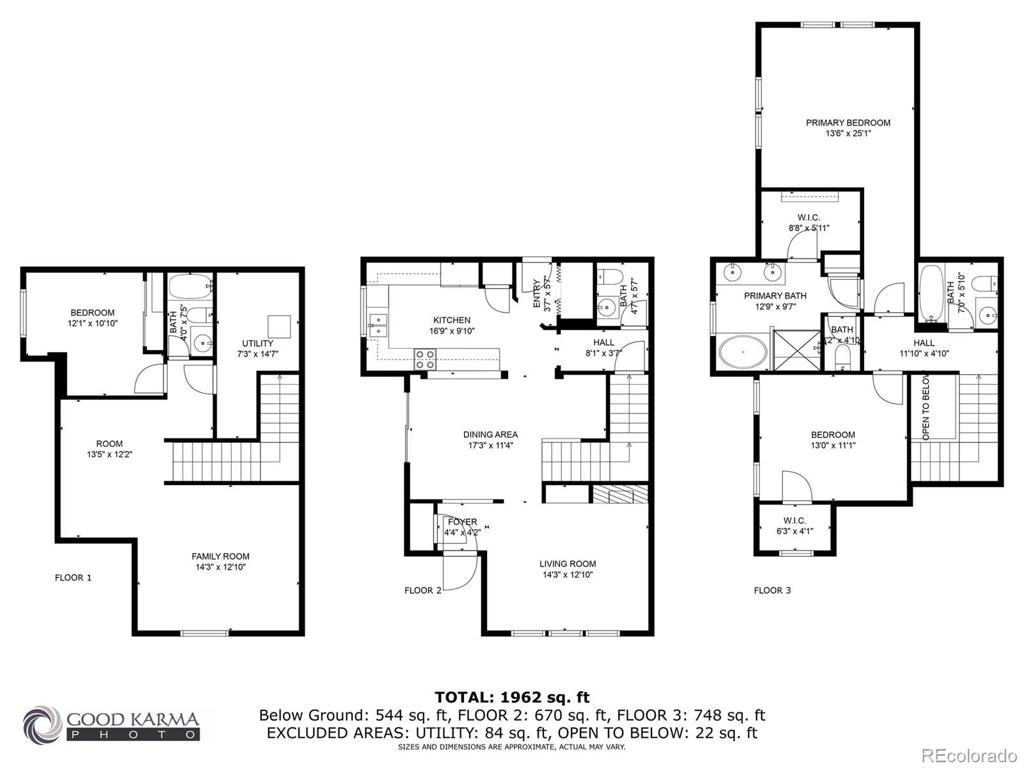Price
$665,000
Sqft
2182.00
Baths
4
Beds
3
Description
This exceptional end-unit Lowry townhome is perfectly situated across from the coveted Great Lawn Park. Boasting over 2,100 square feet of refined living space, a private patio, and a 2-car garage, this residence offers an immediate sense of home. Featuring a highly sought-after floorplan, this townhome encompasses 3 bedrooms, 4 bathrooms, and a rare finished basement. Hardwood floors grace the main level, which opens with a 2-story family room, adorned with expansive windows that flood the space with natural light and offer picturesque views of Great Lawn Park. The spacious dining area seamlessly connects to the private patio, and an adjacent flex space, ideal for expanding your dining area or creating a convenient pocket office. The generously appointed kitchen impresses with ample storage, 42" cabinetry, a substantial pantry, and a layout that fosters easy entertaining, flowing effortlessly into the living and dining spaces. Upstairs, the oversized primary suite (14' x 15') features a tray ceiling, an expansive 5-piece bath, and a roomy walk-in closet. The second bedroom boasts its own walk-in closet and dedicated full bathroom. The finished basement surprises with tall ceilings and an additional 700 square feet of versatile living space, including a third bedroom, full bathroom, and a spacious recreation area. The peace of mind of recent mechanical upgrades in 2019, regularly serviced, ensures comfortable living. Low-maintenance convenience is guaranteed by the HOA, responsible for landscape upkeep, exterior maintenance, including the roof, and insurance. Perfectly positioned across from the 50+ acre Great Lawn Park, this home offers the privilege of stepping out your door to a beautifully manicured park, a trail system, and a playground. Discover the epitome of Lowry living at its finest.
Virtual Tour / Video
Property Level and Sizes
Interior Details
Exterior Details
Exterior Construction
Financial Details
Schools
Location
Schools
Walk Score®
Contact Me
About Me & My Skills
In addition to her Hall of Fame award, Mary Ann is a recipient of the Realtor of the Year award from the South Metro Denver Realtor Association (SMDRA) and the Colorado Association of Realtors (CAR). She has also been honored with SMDRA’s Lifetime Achievement Award and six distinguished service awards.
Mary Ann has been active with Realtor associations throughout her distinguished career. She has served as a CAR Director, 2021 CAR Treasurer, 2021 Co-chair of the CAR State Convention, 2010 Chair of the CAR state convention, and Vice Chair of the CAR Foundation (the group’s charitable arm) for 2022. In addition, Mary Ann has served as SMDRA’s Chairman of the Board and the 2022 Realtors Political Action Committee representative for the National Association of Realtors.
My History
Mary Ann is a noted expert in the relocation segment of the real estate business and her knowledge of metro Denver’s most desirable neighborhoods, with particular expertise in the metro area’s southern corridor. The award-winning broker’s high energy approach to business is complemented by her communication skills, outstanding marketing programs, and convenient showings and closings. In addition, Mary Ann works closely on her client’s behalf with lenders, title companies, inspectors, contractors, and other real estate service companies. She is a trusted advisor to her clients and works diligently to fulfill the needs and desires of home buyers and sellers from all occupations and with a wide range of budget considerations.
Prior to pursuing a career in real estate, Mary Ann worked for residential builders in North Dakota and in the metro Denver area. She attended Casper College and the University of Colorado, and enjoys gardening, traveling, writing, and the arts. Mary Ann is a member of the South Metro Denver Realtor Association and believes her comprehensive knowledge of the real estate industry’s special nuances and obstacles is what separates her from mainstream Realtors.
For more information on real estate services from Mary Ann Hinrichsen and to enjoy a rewarding, seamless real estate experience, contact her today!
My Video Introduction
Get In Touch
Complete the form below to send me a message.


 Menu
Menu