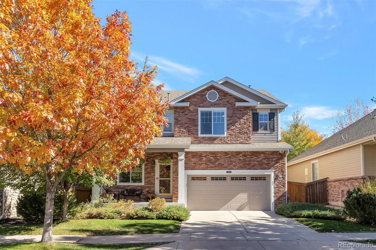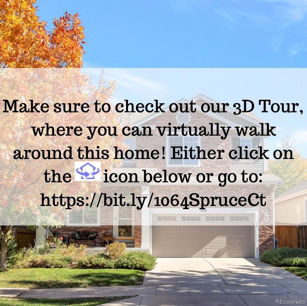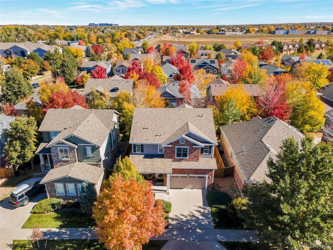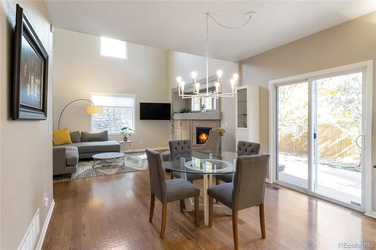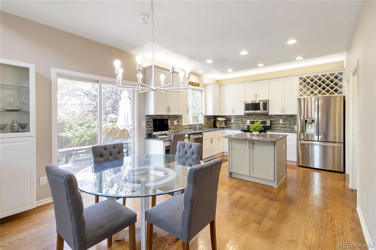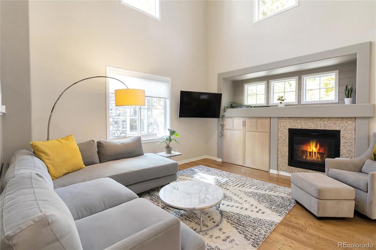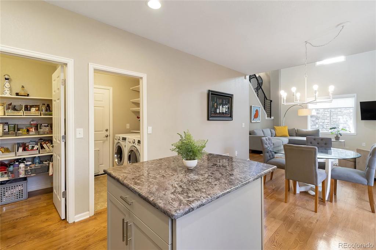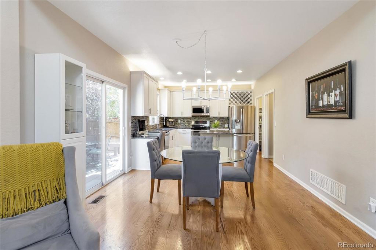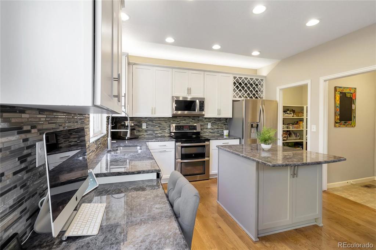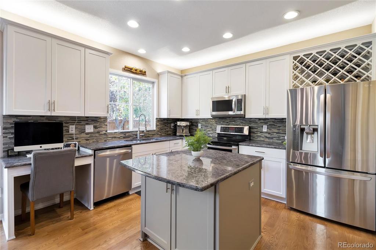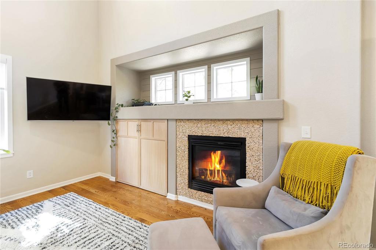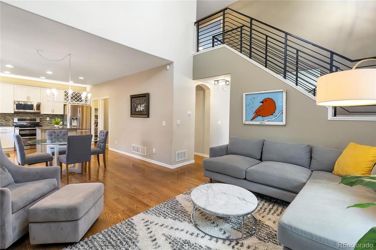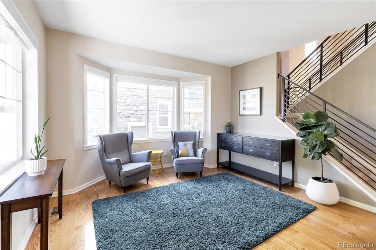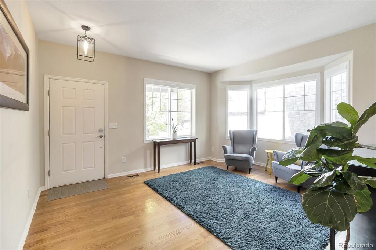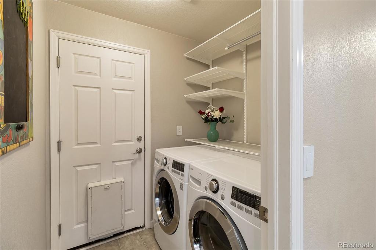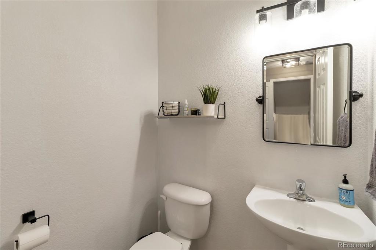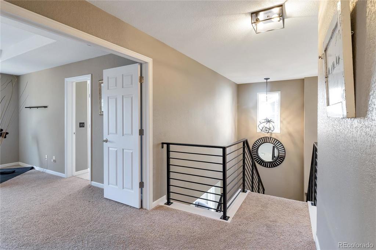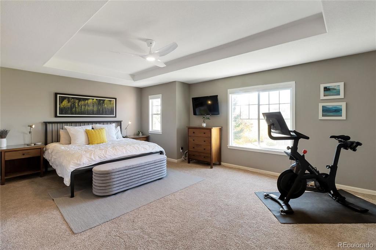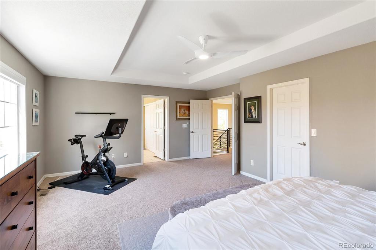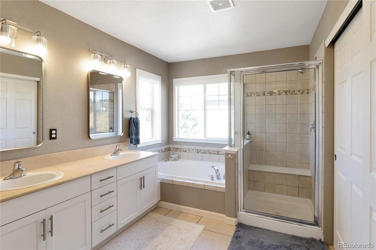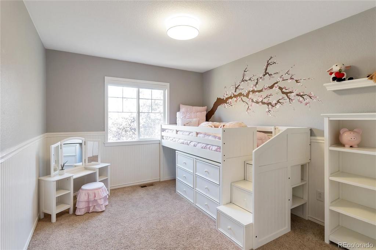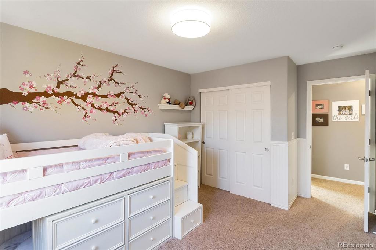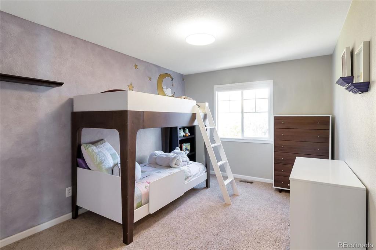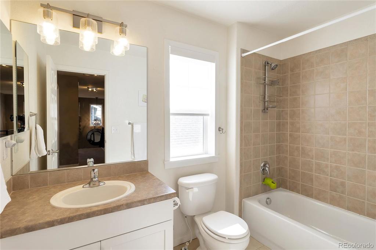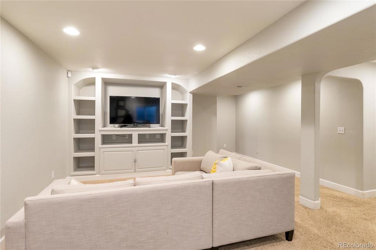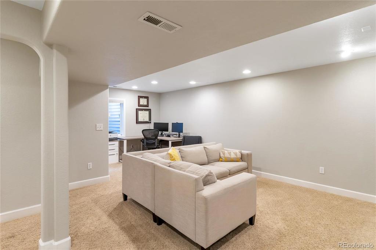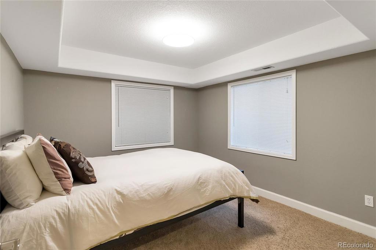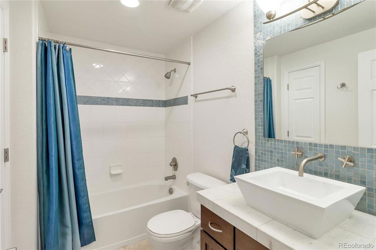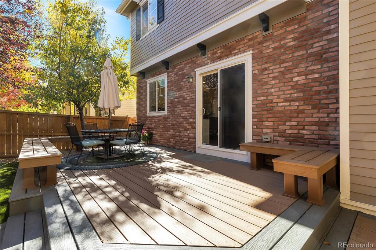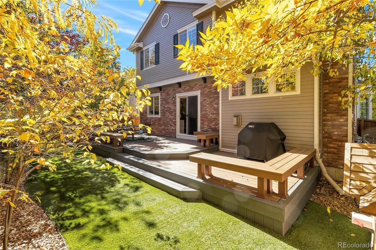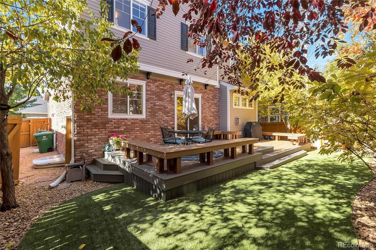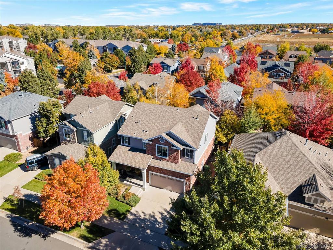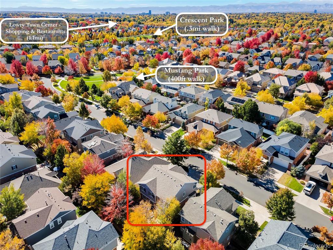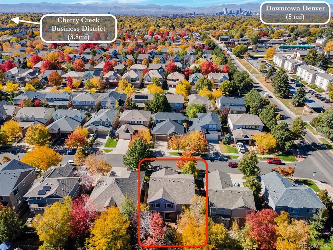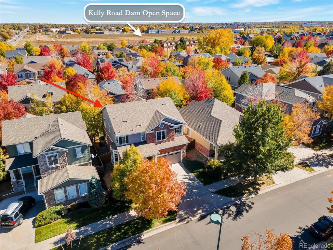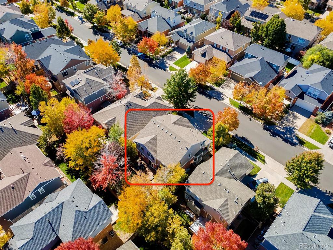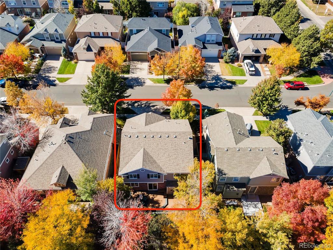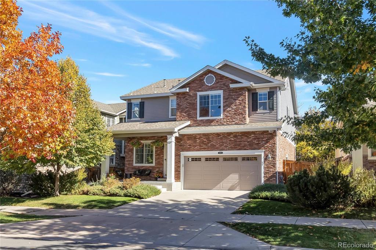Price
$899,900
Sqft
2934.00
Baths
4
Beds
4
Description
Updates galore in this bright 4-bed, 4-bath home nestled in Beautiful Lowry! Enjoy gleaming hardwood floors throughout the main level and an open-concept kitchen/dining/living all leading to the backyard's giant two-tiered Trex deck and artificial turf yard that's lined with trees. Playhouse stays if wanted! The newly-remodeled kitchen features granite counters, stainless appliances, a double oven, new custom cabinets with wine storage, and a walk-in pantry. Renovations include New Bathroom Cabinets, Wood-Wrapped Windows, Light Fixtures (including a Pottery Barn dining chandelier and 2 High-End fans from "Big Ass Fans"), Modern Iron Stair Railings, $7k in Pull-Down Window Shades/Blinds, Custom doors and finishes around Living Room Fireplace area, Fresh Paint, Wifi-Enabled Garage Door Opener, newer A/C condenser, and Hot Water Heater. Other features include finished/painted garage, Large Basement Rec Room with Built-in Shelves and Entertainment area, Spacious Bedrooms, Sound-Proofing windows on the West and North side of home, Dual Owner's Suite Closets, and a 5-Piece Owner's Bath. This home is located just down the block from Mustang Park and it's only a short walk to popular Crescent Park. Lowry has its own "small town" feel all while being centrally located in Denver and close to Cherry Creek, Crestmoor Park, City Park, Denver Nature and Science Museum, Denver Zoo, and more. Lowry is home to many parks, sports fields, outdoor spaces, and has amazing community events, including an annual yard sale and a giant Halloween parade. Nearby is Lowry Town Center with grocery shopping, restaurants, Wings Over the Rockies Museum, 24 Hour Fitness, Orange Theory, and Lowry Beer Garden. Take a 3D walkthrough at https://bit.ly/1064SpruceCt.
Virtual Tour / Video
Property Level and Sizes
Interior Details
Exterior Details
Land Details
Garage & Parking
Exterior Construction
Financial Details
Schools
Location
Schools
Walk Score®
Contact Me
About Me & My Skills
In addition to her Hall of Fame award, Mary Ann is a recipient of the Realtor of the Year award from the South Metro Denver Realtor Association (SMDRA) and the Colorado Association of Realtors (CAR). She has also been honored with SMDRA’s Lifetime Achievement Award and six distinguished service awards.
Mary Ann has been active with Realtor associations throughout her distinguished career. She has served as a CAR Director, 2021 CAR Treasurer, 2021 Co-chair of the CAR State Convention, 2010 Chair of the CAR state convention, and Vice Chair of the CAR Foundation (the group’s charitable arm) for 2022. In addition, Mary Ann has served as SMDRA’s Chairman of the Board and the 2022 Realtors Political Action Committee representative for the National Association of Realtors.
My History
Mary Ann is a noted expert in the relocation segment of the real estate business and her knowledge of metro Denver’s most desirable neighborhoods, with particular expertise in the metro area’s southern corridor. The award-winning broker’s high energy approach to business is complemented by her communication skills, outstanding marketing programs, and convenient showings and closings. In addition, Mary Ann works closely on her client’s behalf with lenders, title companies, inspectors, contractors, and other real estate service companies. She is a trusted advisor to her clients and works diligently to fulfill the needs and desires of home buyers and sellers from all occupations and with a wide range of budget considerations.
Prior to pursuing a career in real estate, Mary Ann worked for residential builders in North Dakota and in the metro Denver area. She attended Casper College and the University of Colorado, and enjoys gardening, traveling, writing, and the arts. Mary Ann is a member of the South Metro Denver Realtor Association and believes her comprehensive knowledge of the real estate industry’s special nuances and obstacles is what separates her from mainstream Realtors.
For more information on real estate services from Mary Ann Hinrichsen and to enjoy a rewarding, seamless real estate experience, contact her today!
My Video Introduction
Get In Touch
Complete the form below to send me a message.


 Menu
Menu