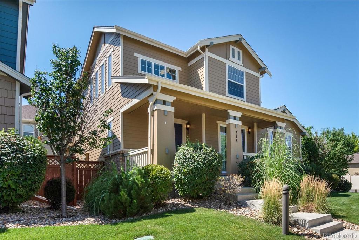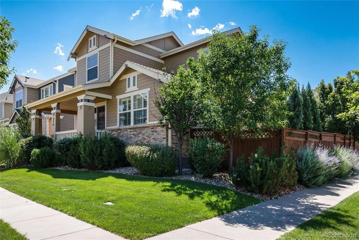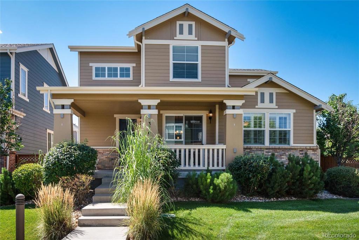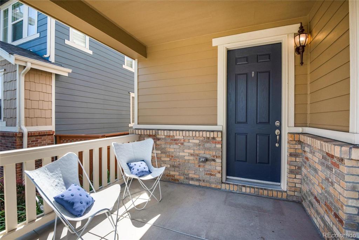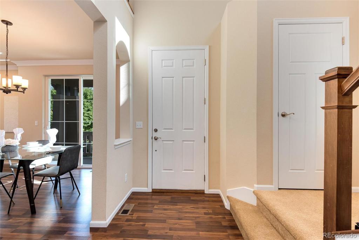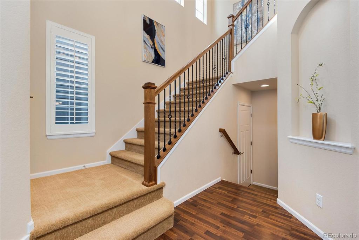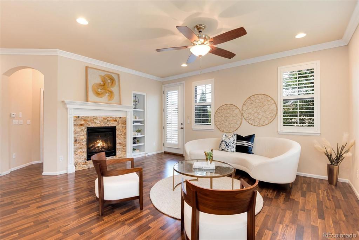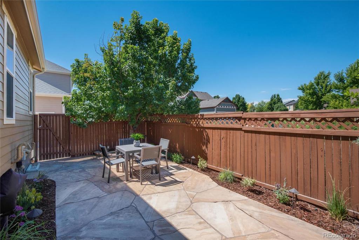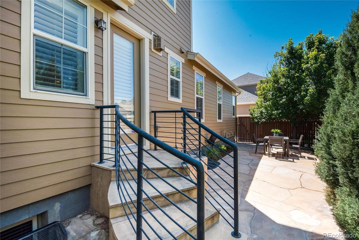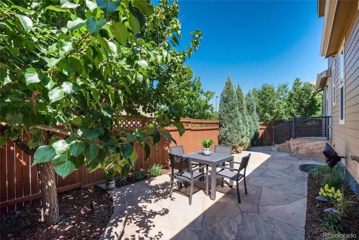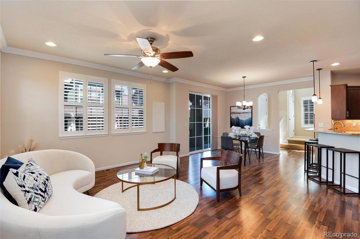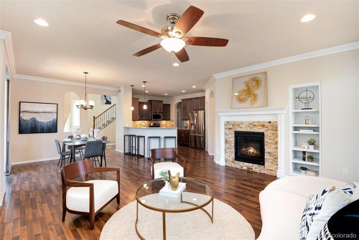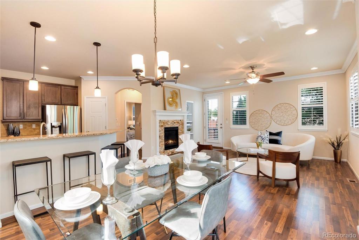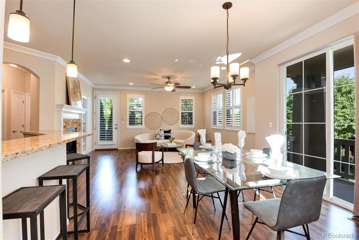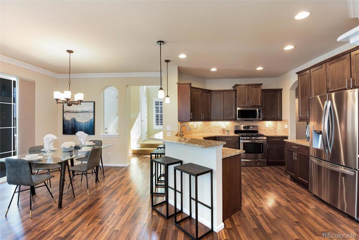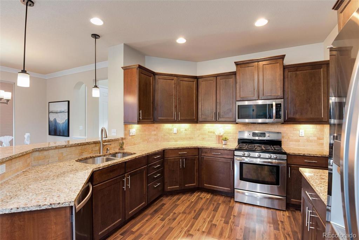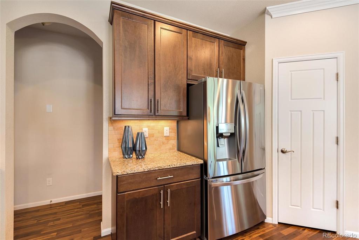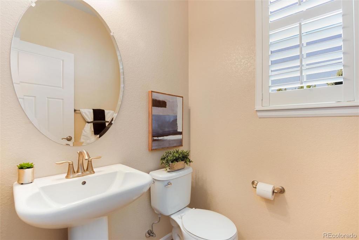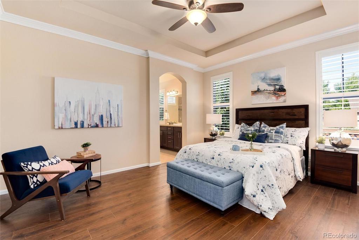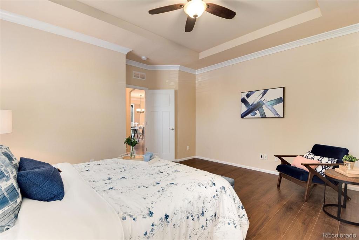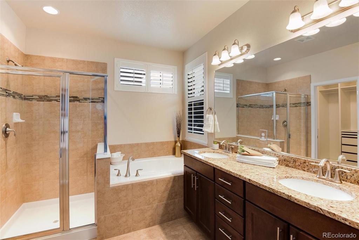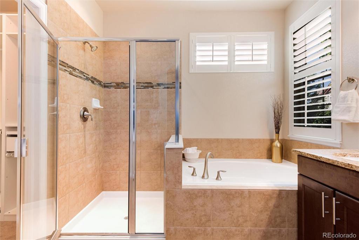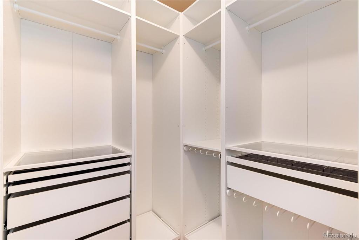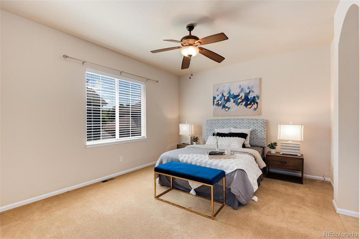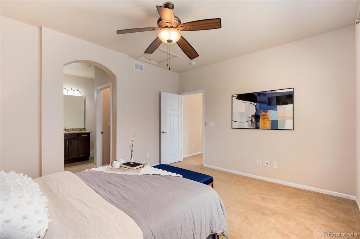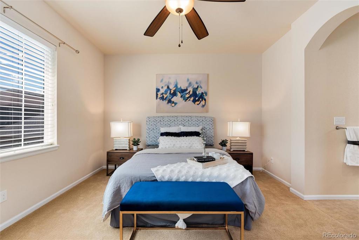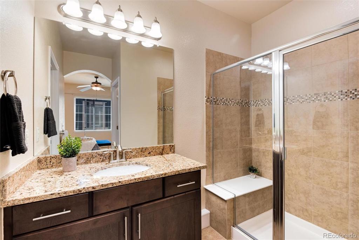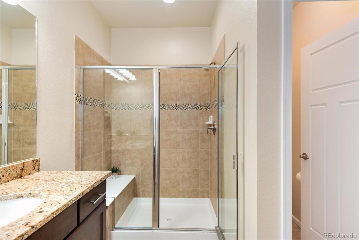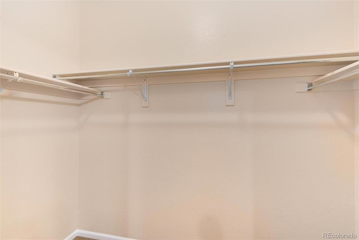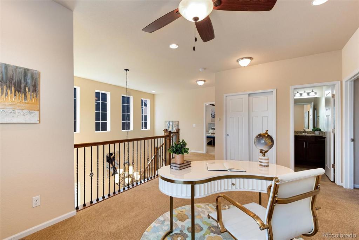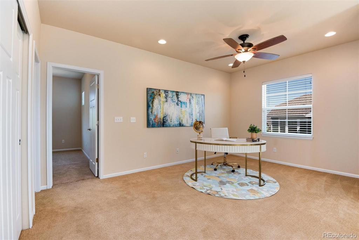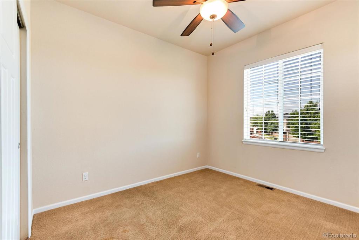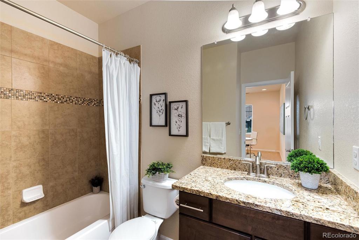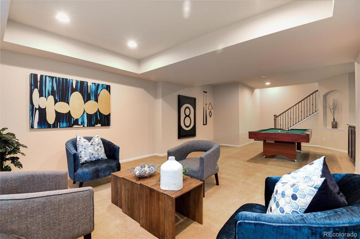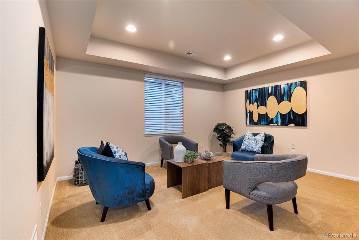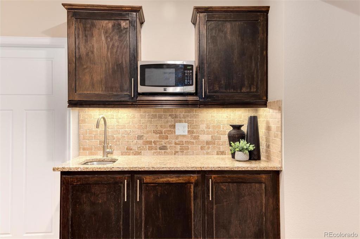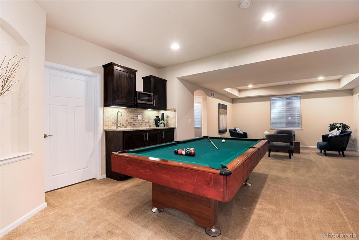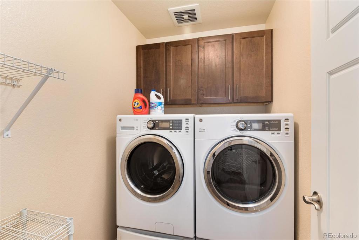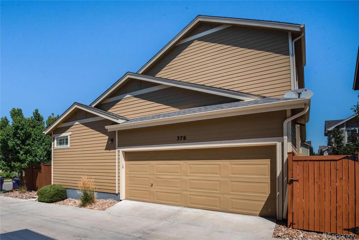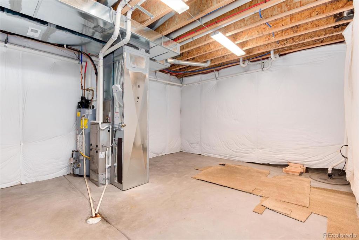Price
$885,000
Sqft
3349.00
Baths
5
Beds
4
Description
ASK LISTING AGENT ABOUT INCENTIVES Elegant, spacious home features extremely RARE main floor primary bedroom with spa-like 5-piece en-suite bath + additional bedroom suite on second floor. Perfectly placed in a park like setting in popular Lowry, 376 Dallas, is elegance, convenience and a prime opportunity you don’t want to miss! Step onto the charming front porch and enter the home’s dramatic foyer with soaring ceiling and be welcomed with plentiful windows and beautiful archways. The dining room with front patio access is ready for your gatherings or eat at the breakfast bar in the spacious kitchen enhanced with rich espresso cabinets, custom backsplash, stainless appliances, pantry and granite counters. A comfortable living room rounds out the space with gas fireplace appointed with tile surround, mantel and display shelves + plenty of windows boasting plantation shutters to screen for privacy. From here, access the private outdoor oasis, designed for relaxing or entertaining with its gorgeous flagstone terrace, tall fence, mature trees and sitting area, HOA approved option available for adding yard/deck! No neighbors directly to the west! Back inside, check out the laundry/mud room leading to the spacious 2 car garage. Upstairs find that roomy second bedroom retreat including walk in closet and water closet. Flex space in the loft could be used for working, studying or as a family room and one more spacious bedroom and bathroom round out the 2nd floor. Head to the basement for an inviting party/game movie room featuring a stunning wet bar, a pool table that can be included, the 4th bedroom and bath plus lots and LOTS of extra storage tucked throughout where you could add a home gym. Newer exterior paint and more! Check out the 3D tour, see the layout and do your own measurements. Close to Lowry Town Center, Lowry Beer Garden, Hangar 2 shops and dining and new Target and Torchy’s Tacos in Boulevard One. Very convenient to Cherry Creek, Downtown, award-winning schools.
Virtual Tour / Video
Property Level and Sizes
Interior Details
Exterior Details
Land Details
Garage & Parking
Exterior Construction
Financial Details
Schools
Location
Schools
Walk Score®
Contact Me
About Me & My Skills
In addition to her Hall of Fame award, Mary Ann is a recipient of the Realtor of the Year award from the South Metro Denver Realtor Association (SMDRA) and the Colorado Association of Realtors (CAR). She has also been honored with SMDRA’s Lifetime Achievement Award and six distinguished service awards.
Mary Ann has been active with Realtor associations throughout her distinguished career. She has served as a CAR Director, 2021 CAR Treasurer, 2021 Co-chair of the CAR State Convention, 2010 Chair of the CAR state convention, and Vice Chair of the CAR Foundation (the group’s charitable arm) for 2022. In addition, Mary Ann has served as SMDRA’s Chairman of the Board and the 2022 Realtors Political Action Committee representative for the National Association of Realtors.
My History
Mary Ann is a noted expert in the relocation segment of the real estate business and her knowledge of metro Denver’s most desirable neighborhoods, with particular expertise in the metro area’s southern corridor. The award-winning broker’s high energy approach to business is complemented by her communication skills, outstanding marketing programs, and convenient showings and closings. In addition, Mary Ann works closely on her client’s behalf with lenders, title companies, inspectors, contractors, and other real estate service companies. She is a trusted advisor to her clients and works diligently to fulfill the needs and desires of home buyers and sellers from all occupations and with a wide range of budget considerations.
Prior to pursuing a career in real estate, Mary Ann worked for residential builders in North Dakota and in the metro Denver area. She attended Casper College and the University of Colorado, and enjoys gardening, traveling, writing, and the arts. Mary Ann is a member of the South Metro Denver Realtor Association and believes her comprehensive knowledge of the real estate industry’s special nuances and obstacles is what separates her from mainstream Realtors.
For more information on real estate services from Mary Ann Hinrichsen and to enjoy a rewarding, seamless real estate experience, contact her today!
My Video Introduction
Get In Touch
Complete the form below to send me a message.


 Menu
Menu