480 Yosemite Way
Denver, CO 80230 — Denver county
Price
$1,100,000
Sqft
4086.00 SqFt
Baths
3
Beds
3
Description
SUPPOSED TO CLOSE THIS FRIDAY. THROUGH INSPECTION AND APPRAISAL. BUYERS GOT COLD FEET. THEIR LOSS IS YOUR GAIN! SCHEDULE YOUR PRIVATE SHOWING TODAY! This beautiful Two Story home is a show-stopper! With over 4,000 total square feet, this home has so much to offer! From the covered front Porches overlooking Open Space and offering expansive mountain views, to the architectural details throughout the home. You’ll feel the elegance and design that makes this home so exceptional and the perfect place to entertain. The bright open layout includes large windows with lots of natural light and high ceilings throughout. The formal Living Room and Office with French Doors greet you upon entering. The gorgeous hardwood flooring throughout the main level invites you back into the Family Room with Gas Fireplace and expansive Eat-in Kitchen with oversized Island, GE Profile appliances with downdraft, pendant lighting, Pantry and extensive counters with 42” cabinets. There is an arched pass-through and entry into a large Formal Dining Room which was originally designed as a Sun Room with its own private entry and front porch. A Powder Room, Walk-in Closet and access to the Garage finish out the main level. The upper level features the primary Bedroom Suite with 5-Piece Bath including Soaker Tub and well organized Walk-in Closet. Private access to yet another covered deck with panoramic mountain views and the perfect spot to enjoy the most amazing sunsets. There is also a spacious Loft with two more Bedrooms, a Full Guest Bath and separate Laundry Room with full-sized Washer and Dryer and cabinets. Continue entertaining in the fully fenced backyard with another patio, garden areas and Dwarf Apple and a Dwarf Peach Tree.If you like being in the center of everything, this location is perfect with the Open Space and the Dog Park across the street. Easy access to the Dining District, Downtown, the Aurora and Anschutz Medical Center and to DIA.
Property Level and Sizes
SqFt Lot
4950.00
Lot Features
Ceiling Fan(s), Eat-in Kitchen, Five Piece Bath, Granite Counters, High Ceilings, High Speed Internet, Kitchen Island, Open Floorplan, Pantry, Primary Suite, Radon Mitigation System, Walk-In Closet(s)
Lot Size
0.11
Basement
Bath/Stubbed,Crawl Space,Partial,Sump Pump,Unfinished
Interior Details
Interior Features
Ceiling Fan(s), Eat-in Kitchen, Five Piece Bath, Granite Counters, High Ceilings, High Speed Internet, Kitchen Island, Open Floorplan, Pantry, Primary Suite, Radon Mitigation System, Walk-In Closet(s)
Appliances
Cooktop, Dishwasher, Disposal, Down Draft, Dryer, Microwave, Oven, Refrigerator, Sump Pump, Tankless Water Heater, Washer
Electric
Central Air
Flooring
Carpet, Tile, Wood
Cooling
Central Air
Heating
Forced Air, Natural Gas
Fireplaces Features
Family Room, Gas
Utilities
Electricity Connected, Internet Access (Wired), Natural Gas Connected
Exterior Details
Features
Balcony, Garden, Private Yard, Rain Gutters
Patio Porch Features
Covered,Deck,Front Porch,Patio
Lot View
Mountain(s)
Water
Public
Sewer
Public Sewer
Land Details
PPA
10000000.00
Road Frontage Type
Public Road
Road Responsibility
Public Maintained Road
Road Surface Type
Alley Paved, Paved
Garage & Parking
Parking Spaces
1
Parking Features
Asphalt
Exterior Construction
Roof
Composition
Construction Materials
Brick, Frame
Architectural Style
Contemporary
Exterior Features
Balcony, Garden, Private Yard, Rain Gutters
Window Features
Double Pane Windows, Window Coverings, Window Treatments
Security Features
Smart Locks,Video Doorbell
Builder Source
Public Records
Financial Details
PSF Total
$269.21
PSF Finished
$378.92
PSF Above Grade
$378.92
Previous Year Tax
3941.00
Year Tax
2021
Primary HOA Management Type
Professionally Managed
Primary HOA Name
Lowry Community Master
Primary HOA Phone
303-420-4433
Primary HOA Website
LowryDenver.com
Primary HOA Fees
130.00
Primary HOA Fees Frequency
Quarterly
Primary HOA Fees Total Annual
520.00
Location
Schools
Elementary School
Lowry
Middle School
Hill
High School
George Washington
Walk Score®
Contact me about this property
Mary Ann Hinrichsen
RE/MAX Professionals
6020 Greenwood Plaza Boulevard
Greenwood Village, CO 80111, USA
6020 Greenwood Plaza Boulevard
Greenwood Village, CO 80111, USA
- Invitation Code: new-today
- maryann@maryannhinrichsen.com
- https://MaryannRealty.com
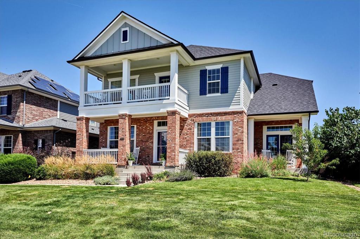
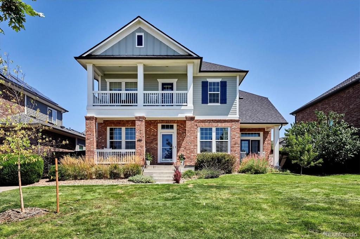
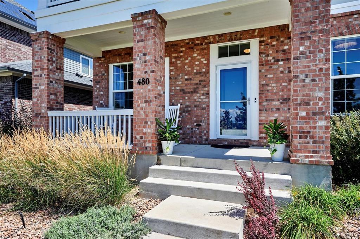
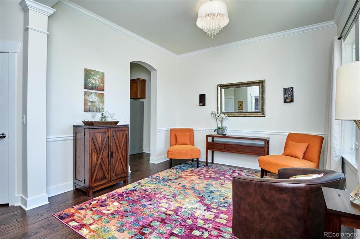
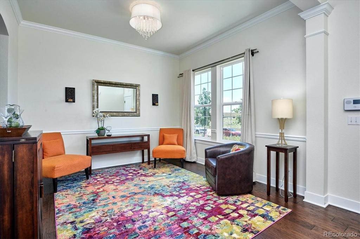
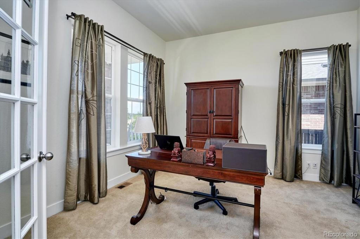
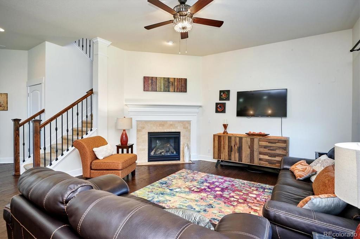
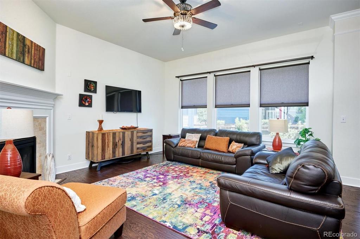
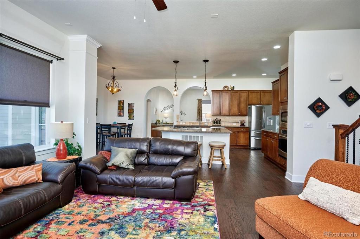
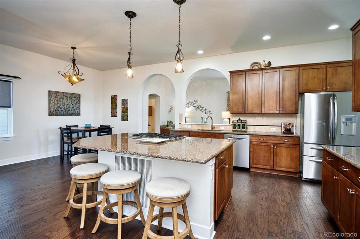
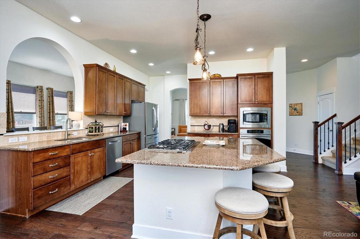
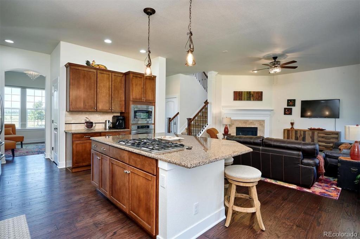
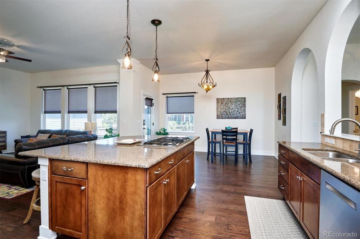
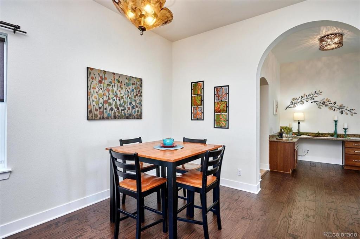
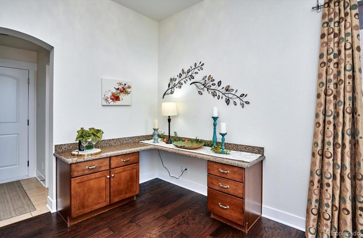
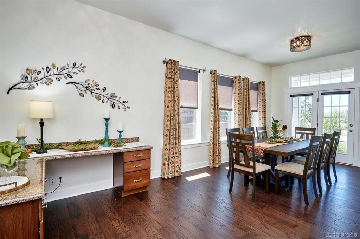
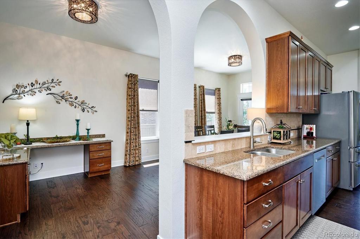
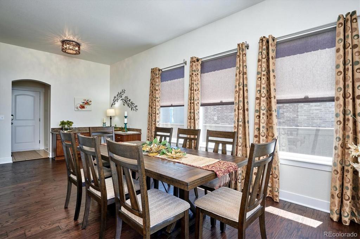
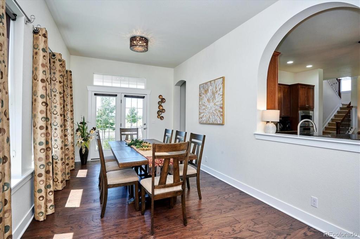
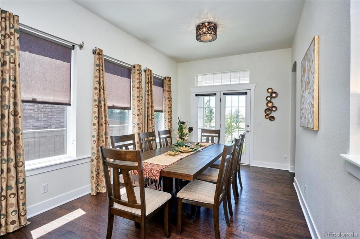
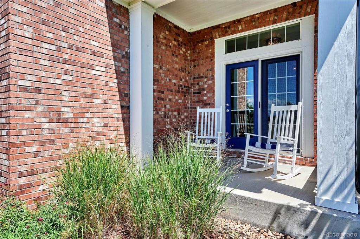
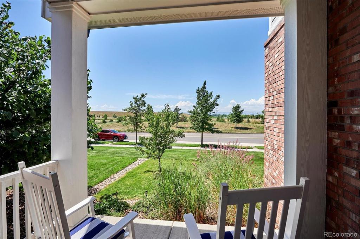
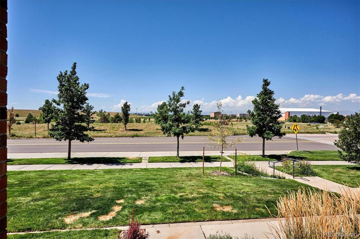
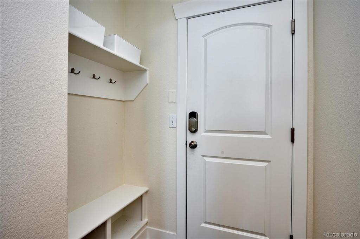
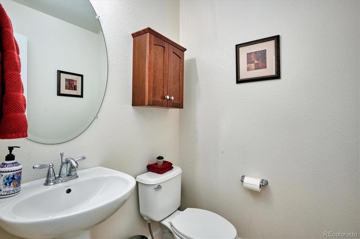
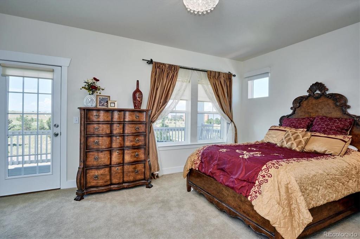
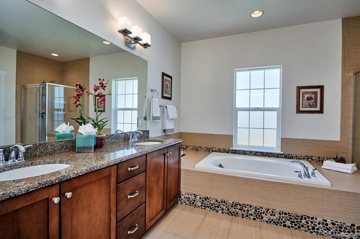
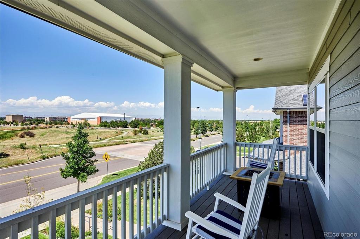
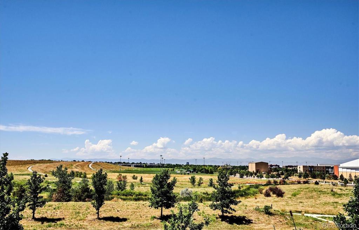
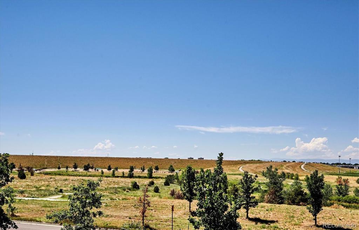
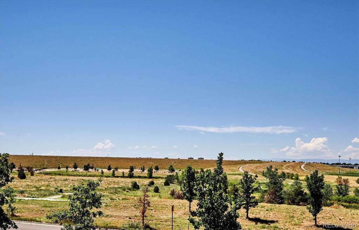
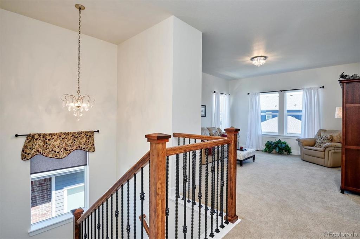
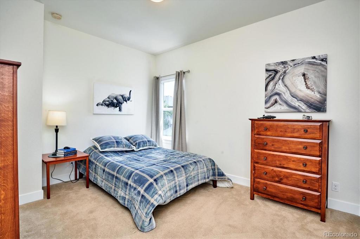
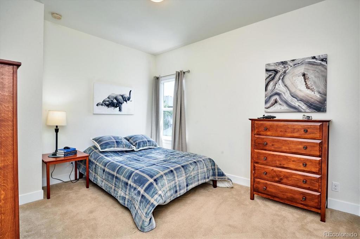
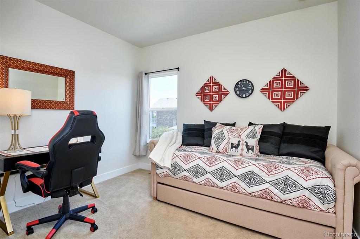
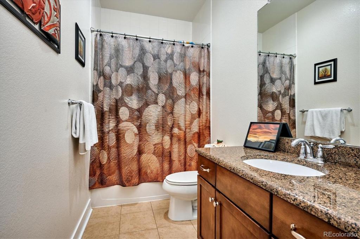
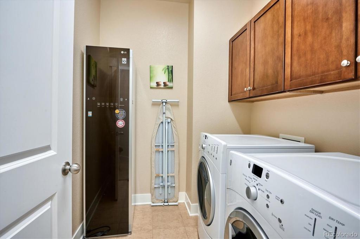
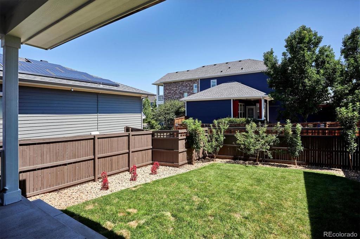
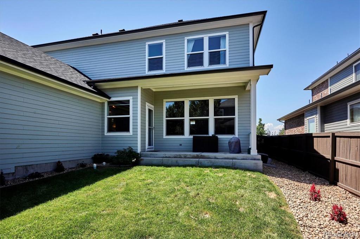
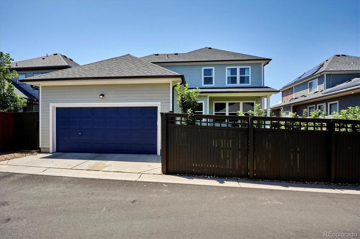


 Menu
Menu
 Schedule a Showing
Schedule a Showing

