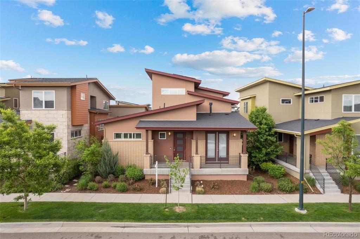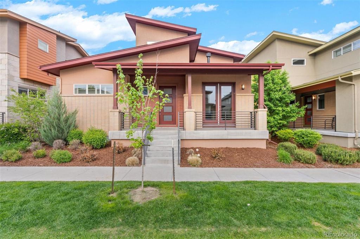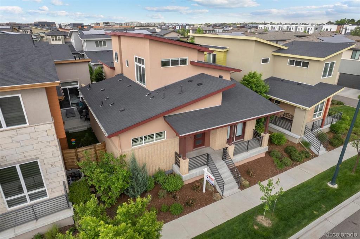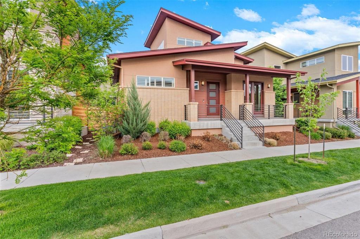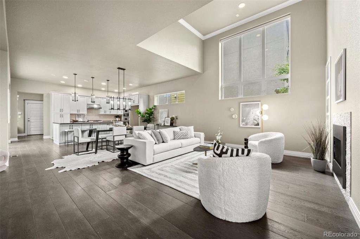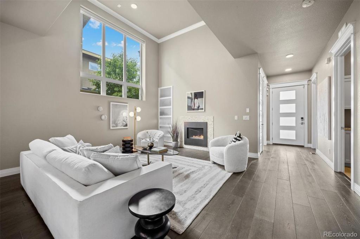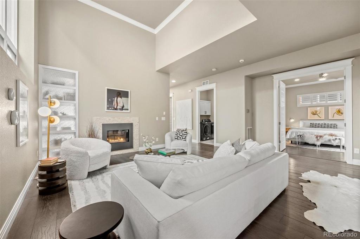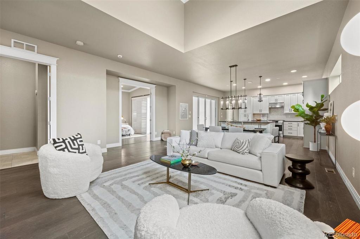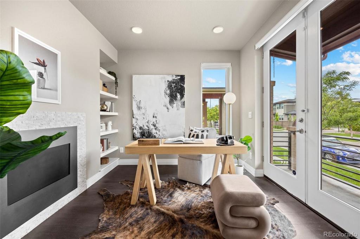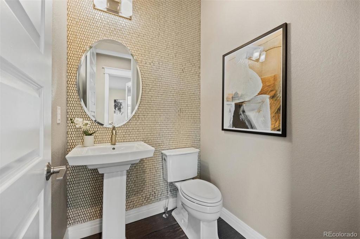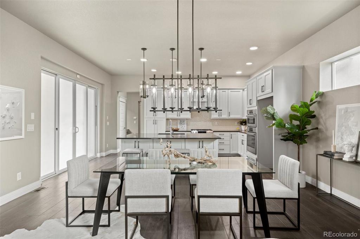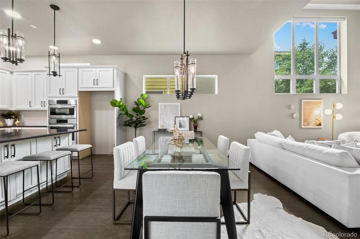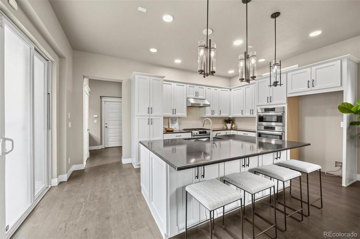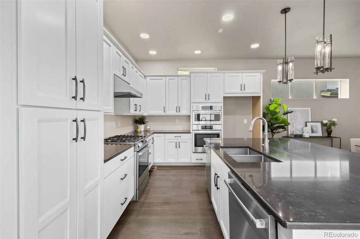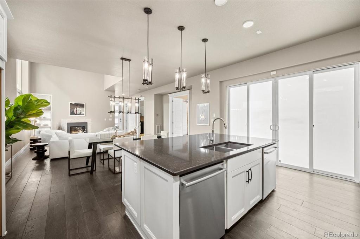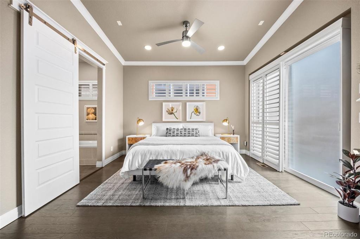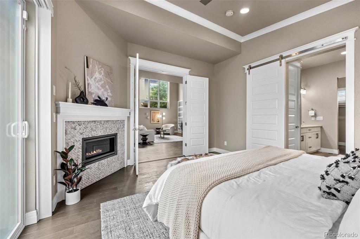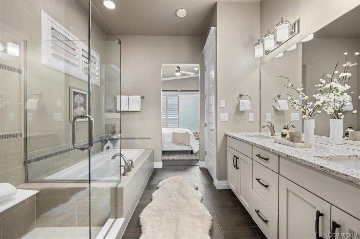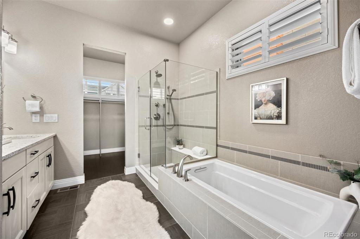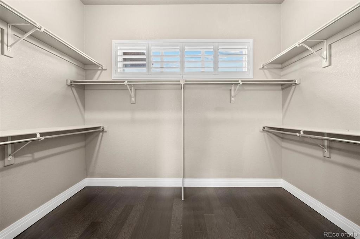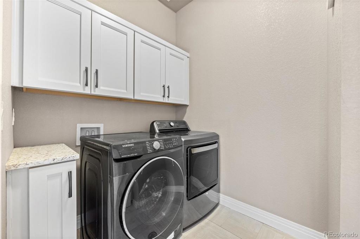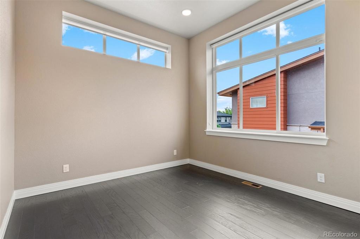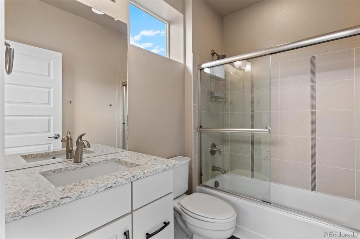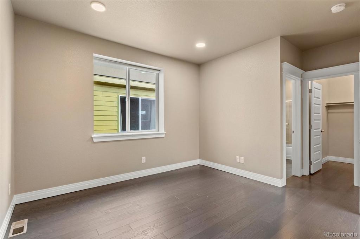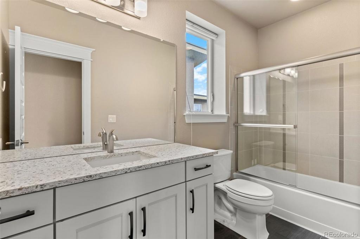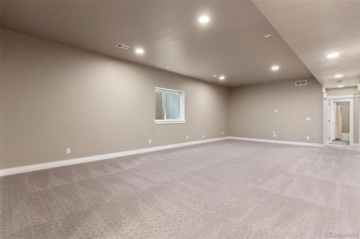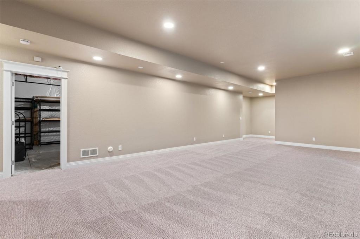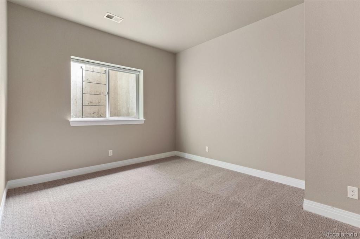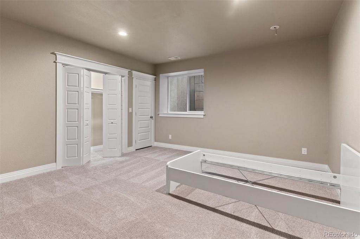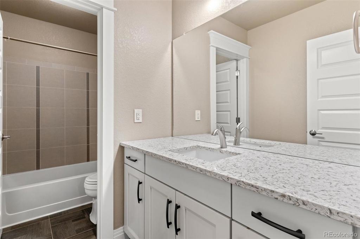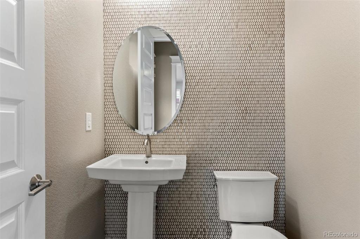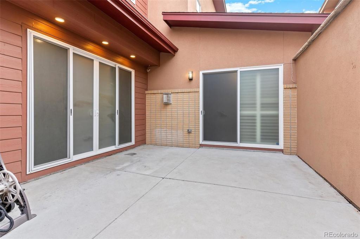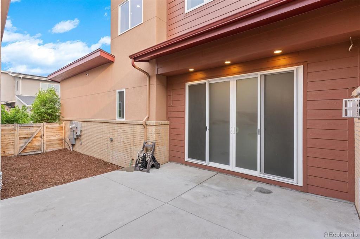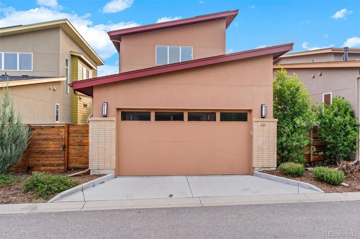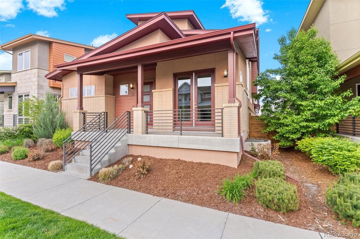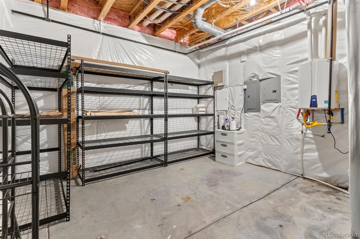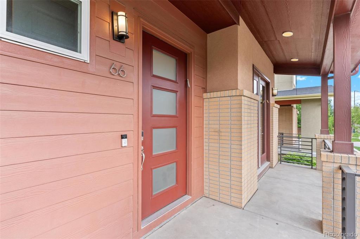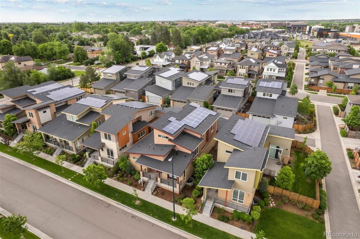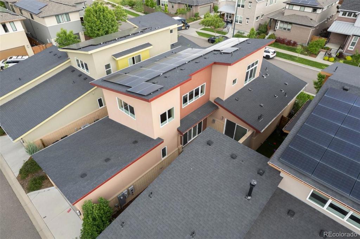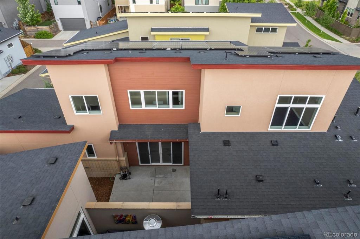Price
$1,300,000
Sqft
4208.00
Baths
5
Beds
5
Description
Turn Key updated a five-bedroom, five-bath home with a rare main-floor primary suite. This newer home in the heart of Lowry One features an open layout that flows from the kitchen, dining room, and living room directly out to a spacious patio and very private backyard that gives you plenty of room for entertaining and relaxing, as well as pets and play! The main floor includes a light-filled office, a half-bath for visitors, and a laundry room. There are two more bedrooms with private en-suite full baths upstairs. The finished basement provides the added space you've been searching for, with two additional large legal bedrooms, a full bath, and a massive hang-out room with endless opportunities. Lastly, the oversized, attached two-car garage has tons of extra storage space. One HUGE selling point is the PAID OFF solar panels. There is no loan or lease on the panels. You now have the huge benefit of having all that free electricity!!! Here is your chance to live in Boulevard One with excellent access to all the new/great retail that has to offer, including Target, Denver brewing company, Clarks Fresh Market, tesla supercharging station, mod pizza, I Scream Gelato, Torchy's Taco, Sushi Ronin, and many more!
Property Level and Sizes
Interior Details
Exterior Details
Land Details
Garage & Parking
Exterior Construction
Financial Details
Schools
Location
Schools
Walk Score®
Contact Me
About Me & My Skills
In addition to her Hall of Fame award, Mary Ann is a recipient of the Realtor of the Year award from the South Metro Denver Realtor Association (SMDRA) and the Colorado Association of Realtors (CAR). She has also been honored with SMDRA’s Lifetime Achievement Award and six distinguished service awards.
Mary Ann has been active with Realtor associations throughout her distinguished career. She has served as a CAR Director, 2021 CAR Treasurer, 2021 Co-chair of the CAR State Convention, 2010 Chair of the CAR state convention, and Vice Chair of the CAR Foundation (the group’s charitable arm) for 2022. In addition, Mary Ann has served as SMDRA’s Chairman of the Board and the 2022 Realtors Political Action Committee representative for the National Association of Realtors.
My History
Mary Ann is a noted expert in the relocation segment of the real estate business and her knowledge of metro Denver’s most desirable neighborhoods, with particular expertise in the metro area’s southern corridor. The award-winning broker’s high energy approach to business is complemented by her communication skills, outstanding marketing programs, and convenient showings and closings. In addition, Mary Ann works closely on her client’s behalf with lenders, title companies, inspectors, contractors, and other real estate service companies. She is a trusted advisor to her clients and works diligently to fulfill the needs and desires of home buyers and sellers from all occupations and with a wide range of budget considerations.
Prior to pursuing a career in real estate, Mary Ann worked for residential builders in North Dakota and in the metro Denver area. She attended Casper College and the University of Colorado, and enjoys gardening, traveling, writing, and the arts. Mary Ann is a member of the South Metro Denver Realtor Association and believes her comprehensive knowledge of the real estate industry’s special nuances and obstacles is what separates her from mainstream Realtors.
For more information on real estate services from Mary Ann Hinrichsen and to enjoy a rewarding, seamless real estate experience, contact her today!
My Video Introduction
Get In Touch
Complete the form below to send me a message.


 Menu
Menu