6618 E Lowry Boulevard #107
Denver, CO 80230 — Denver county
Price
$499,000
Sqft
988.00 SqFt
Baths
2
Beds
2
Description
BONUS TO BUYER WITH 12 MONTHS OF HOA PREPAID BY SELLER!Be a part of the Boulevard One/Lowry community in the newest condo building available. Contemporary, thoughtful finishes throughout. Gourmet kitchen with upgraded Bosch appliances including Induction rangetop and convection oven, french door counter-depth refrigerator, microwave/convection combo, and ultra quiet dishwasher with hidden controls. Quartz countertops throughout, with upgraded plank flooring. Customized walk-in primary closet. Second bedroom is nonconforming, shows as a perfect home office. Second full guest bath. Excellent floorplan plus easy elevator access from heated underground garage (bike mount installed). Building hallways are tastefully filled with artwork, private parks and walkways have playful art and sculptures. Unit is located next to a stairway to street/sidewalk access for dog-owners to go for walks conveniently! Nice patio with gas line. Perfect for a lock and leave Denver home, grandparent perfect, like new with no maintenance hassles. Seller purchased in 2021 and due to health reasons, did not move into unit. Please note that HOA includes exterior maintenance including roof. Boulevard One is booming with restaurants and shopping, be part of easy access to Lowry dining as well as the Cherry Creek restaurant scene. This is the first resale of our floorplan at The Met, and unmatched in condition.
Property Level and Sizes
SqFt Lot
0.00
Lot Features
Eat-in Kitchen, Entrance Foyer, Granite Counters, High Ceilings, High Speed Internet, Kitchen Island, No Stairs, Open Floorplan, Primary Suite, Quartz Counters, Smoke Free, Walk-In Closet(s)
Foundation Details
Structural
Common Walls
2+ Common Walls
Interior Details
Interior Features
Eat-in Kitchen, Entrance Foyer, Granite Counters, High Ceilings, High Speed Internet, Kitchen Island, No Stairs, Open Floorplan, Primary Suite, Quartz Counters, Smoke Free, Walk-In Closet(s)
Appliances
Convection Oven, Dishwasher, Disposal, Dryer, Microwave, Range, Refrigerator, Self Cleaning Oven, Washer
Laundry Features
In Unit
Electric
Central Air
Flooring
Carpet, Laminate, Tile
Cooling
Central Air
Heating
Forced Air, Natural Gas
Utilities
Electricity Connected, Internet Access (Wired), Natural Gas Connected, Phone Available
Exterior Details
Features
Balcony, Gas Valve
Patio Porch Features
Covered,Patio
Water
Public
Sewer
Public Sewer
Land Details
Road Surface Type
Paved
Garage & Parking
Parking Spaces
1
Parking Features
Concrete, Exterior Access Door, Heated Garage, Lighted, Oversized Door, Tandem
Exterior Construction
Roof
Unknown
Construction Materials
Brick, Frame, Stucco
Architectural Style
Contemporary
Exterior Features
Balcony, Gas Valve
Window Features
Double Pane Windows, Window Coverings, Window Treatments
Security Features
Carbon Monoxide Detector(s),Key Card Entry,Secured Garage/Parking,Security Entrance,Security System,Smoke Detector(s),Water Leak/Flood Alarm
Builder Name 1
Metropolitan Homes
Builder Source
Builder
Financial Details
PSF Total
$505.06
PSF Finished
$505.06
PSF Above Grade
$505.06
Previous Year Tax
2388.00
Year Tax
2021
Primary HOA Management Type
Professionally Managed
Primary HOA Name
MSI
Primary HOA Phone
3034204433
Primary HOA Amenities
Elevator(s),Park,Parking
Primary HOA Fees Included
Insurance, Maintenance Grounds, Maintenance Structure, Road Maintenance, Sewer, Snow Removal, Trash, Water
Primary HOA Fees
168.00
Primary HOA Fees Frequency
Quarterly
Primary HOA Fees Total Annual
7272.00
Location
Schools
Elementary School
Lowry
Middle School
Hill
High School
George Washington
Walk Score®
Contact me about this property
Mary Ann Hinrichsen
RE/MAX Professionals
6020 Greenwood Plaza Boulevard
Greenwood Village, CO 80111, USA
6020 Greenwood Plaza Boulevard
Greenwood Village, CO 80111, USA
- (303) 548-3131 (Mobile)
- Invitation Code: new-today
- maryann@maryannhinrichsen.com
- https://MaryannRealty.com
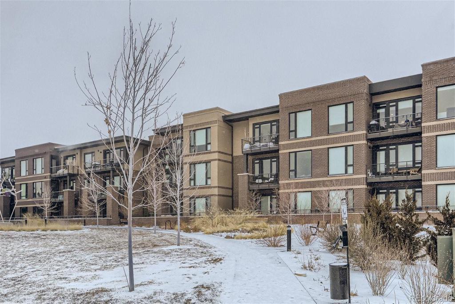
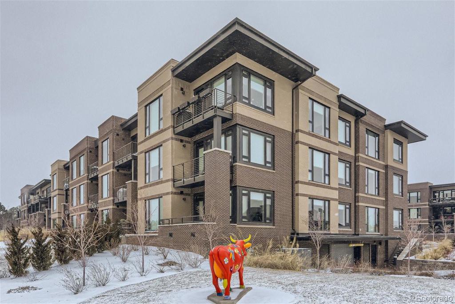
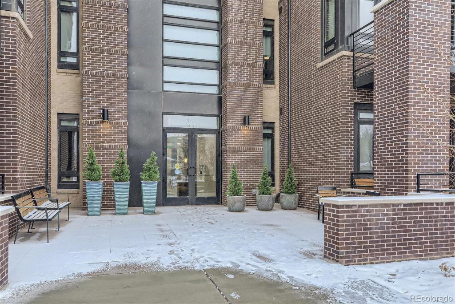
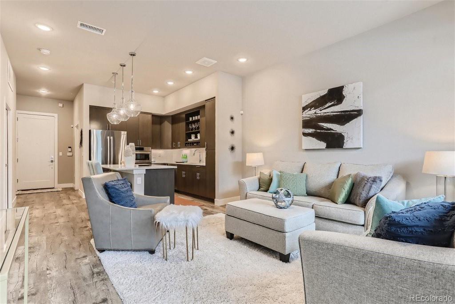
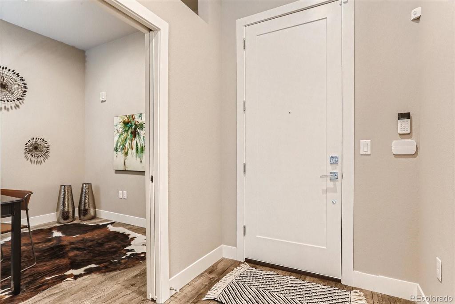
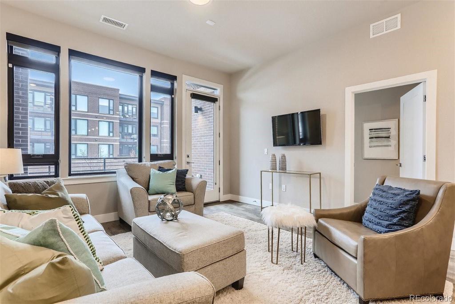
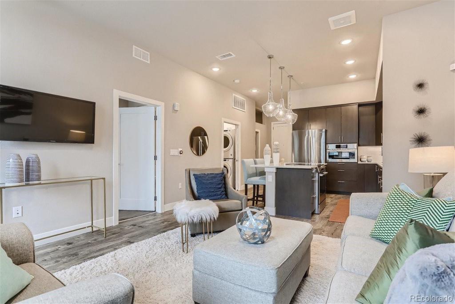
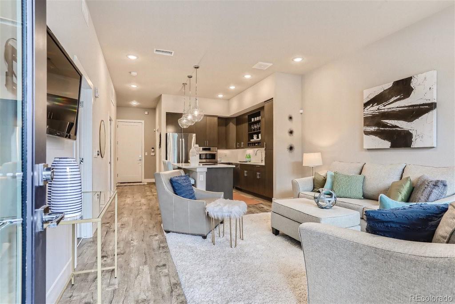
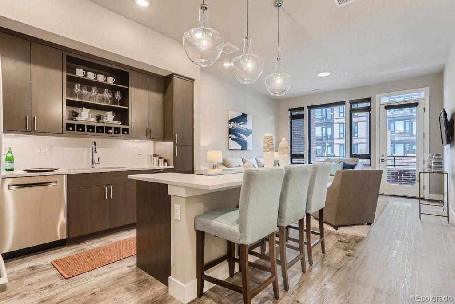
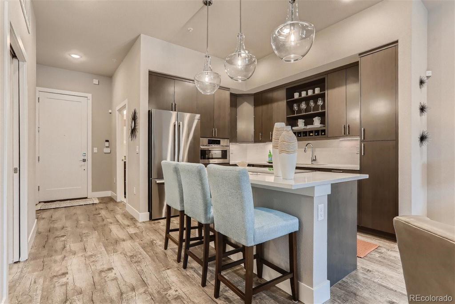
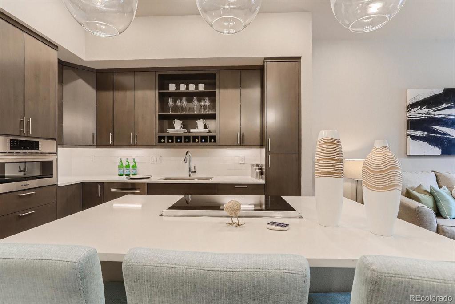
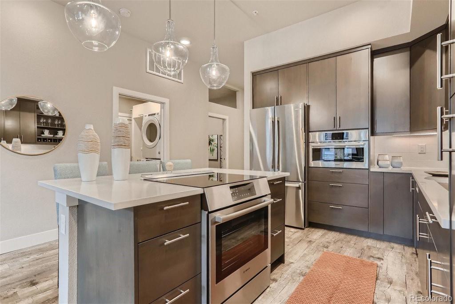
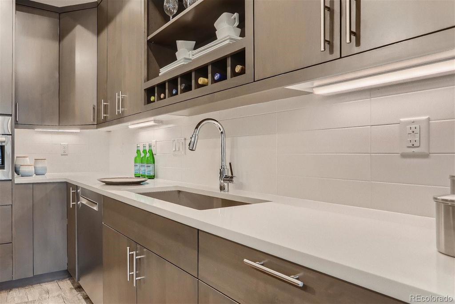
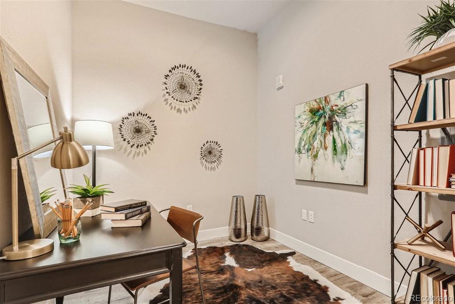
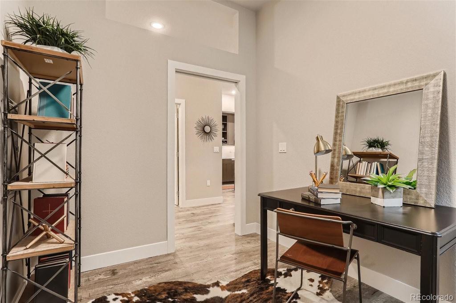
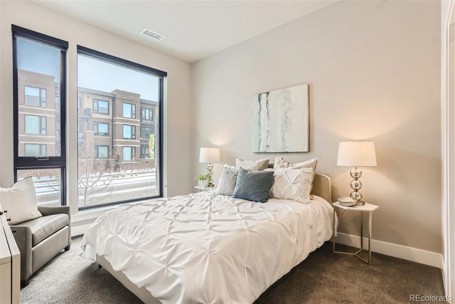
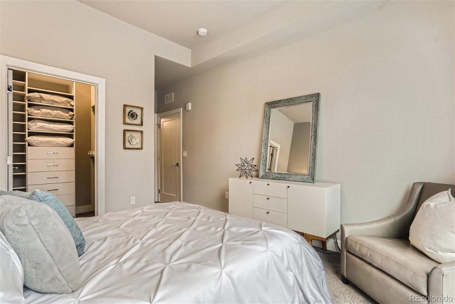
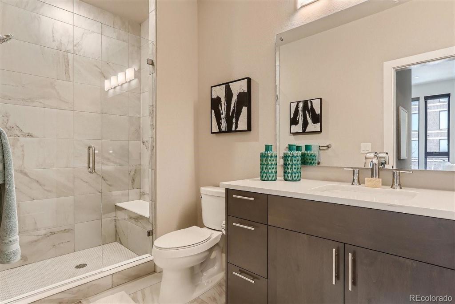
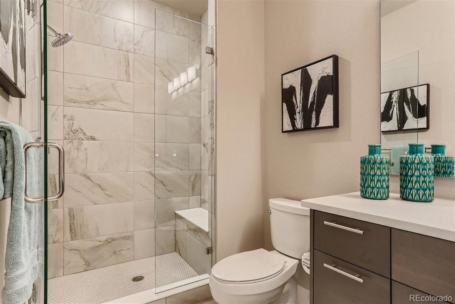
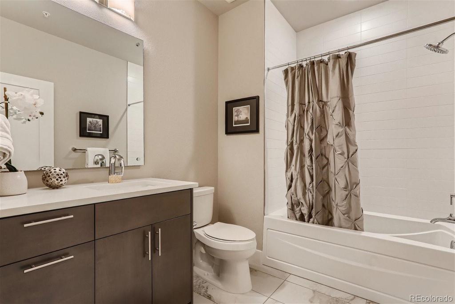
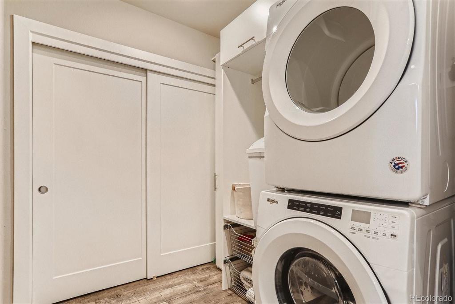
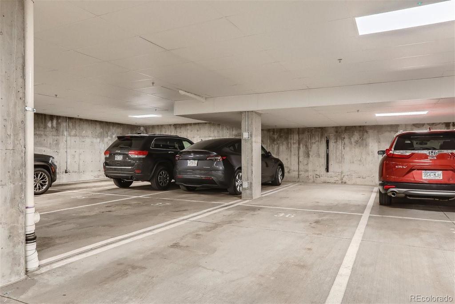
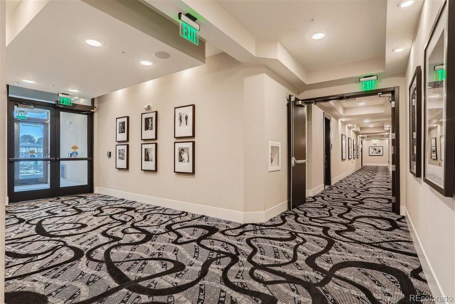
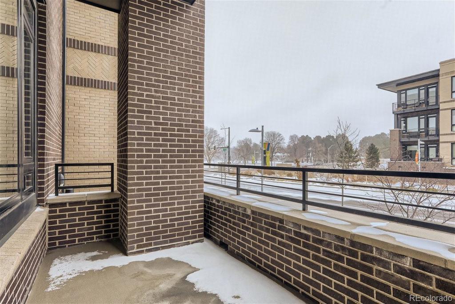
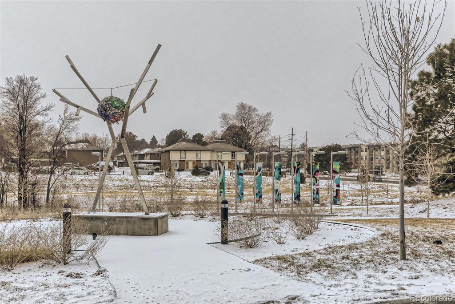


 Menu
Menu


