7303 E 8th Place
Denver, CO 80230 — Denver county
Price
$899,000
Sqft
3469.00 SqFt
Baths
4
Beds
4
Description
Centrally located on a corner lot in the heart of Lowry just minuets to shops, parks, restaurants and entertainment. This home has been impeccably maintained and is move in ready! The main level is open concept, perfect for entertaining. The great room has a gas fireplace and access to the outdoor patio and part of the yard has durable AstroTurf providing green play area year round! The kitchen has plenty of cabinet and counter space as well as a huge walk in pantry! Extremely light and bright throughout. The dining room is nicely appointed with plenty of natural light. Nice hardwoods throughout. Main floor office/study/playroom. The spacious primary bedroom has a five piece bathroom along will find a large walk in closet. The other two bedrooms are both spacious and share a full bathroom. Upper level laundry is super convenient! Recently replaced carpet AND new windows throughout the upper level. Lenox high efficiency elite series air conditioner. The finished basement offers an additional bedroom, ¾ bathroom a large family room, exercise/billiard room and a wet bar. Live in the heart of everything Lowry has to offer.. Blocks away from Lowry Beer Garden and other restaurants! Close to public transit and Crescent Park.
Property Level and Sizes
SqFt Lot
5227.20
Lot Features
Ceiling Fan(s), Eat-in Kitchen, Five Piece Bath, High Ceilings, Kitchen Island, Open Floorplan, Pantry, Primary Suite, Vaulted Ceiling(s), Walk-In Closet(s), Wet Bar, Wired for Data
Lot Size
0.12
Foundation Details
Slab
Basement
Finished,Partial
Interior Details
Interior Features
Ceiling Fan(s), Eat-in Kitchen, Five Piece Bath, High Ceilings, Kitchen Island, Open Floorplan, Pantry, Primary Suite, Vaulted Ceiling(s), Walk-In Closet(s), Wet Bar, Wired for Data
Appliances
Dishwasher, Disposal, Microwave, Oven, Refrigerator, Self Cleaning Oven
Laundry Features
In Unit
Electric
Central Air
Flooring
Carpet, Wood
Cooling
Central Air
Heating
Forced Air, Natural Gas
Fireplaces Features
Family Room, Gas
Utilities
Cable Available, Electricity Available
Exterior Details
Features
Private Yard
Patio Porch Features
Deck,Front Porch
Lot View
City,Mountain(s)
Water
Public
Sewer
Public Sewer
Land Details
PPA
7241666.67
Road Frontage Type
Public Road
Road Responsibility
Public Maintained Road
Road Surface Type
Paved
Garage & Parking
Parking Spaces
1
Parking Features
Oversized
Exterior Construction
Roof
Composition
Construction Materials
Frame, Rock, Stucco
Architectural Style
Traditional
Exterior Features
Private Yard
Window Features
Double Pane Windows
Security Features
Smoke Detector(s)
Builder Name 1
Metropolitan Homes
Builder Source
Public Records
Financial Details
PSF Total
$250.50
PSF Finished
$255.59
PSF Above Grade
$377.66
Previous Year Tax
3834.00
Year Tax
2021
Primary HOA Management Type
Professionally Managed
Primary HOA Name
Lowry CMA
Primary HOA Phone
303-420-4433
Primary HOA Fees Included
Maintenance Grounds, Snow Removal
Primary HOA Fees
140.00
Primary HOA Fees Frequency
Quarterly
Primary HOA Fees Total Annual
560.00
Location
Schools
Elementary School
Montclair
Middle School
Hill
High School
George Washington
Walk Score®
Contact me about this property
Mary Ann Hinrichsen
RE/MAX Professionals
6020 Greenwood Plaza Boulevard
Greenwood Village, CO 80111, USA
6020 Greenwood Plaza Boulevard
Greenwood Village, CO 80111, USA
- (303) 548-3131 (Mobile)
- Invitation Code: new-today
- maryann@maryannhinrichsen.com
- https://MaryannRealty.com
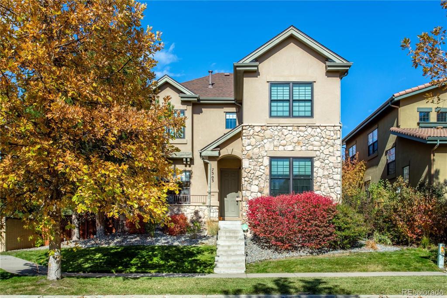
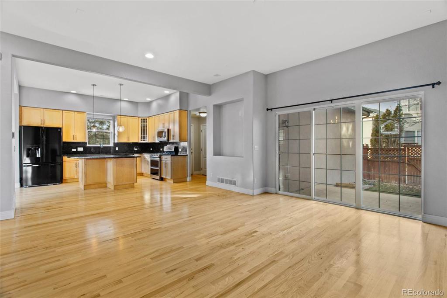
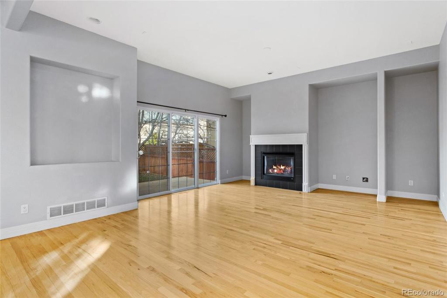
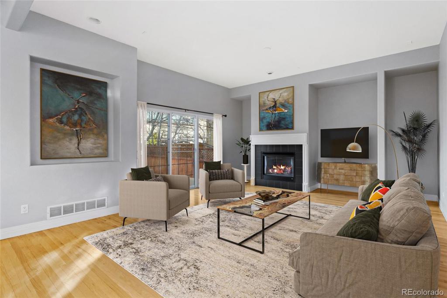
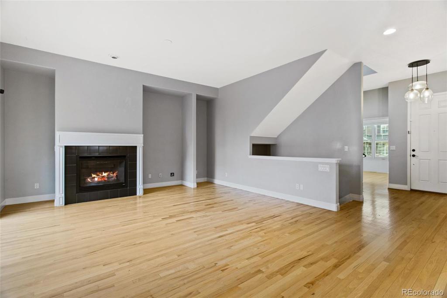
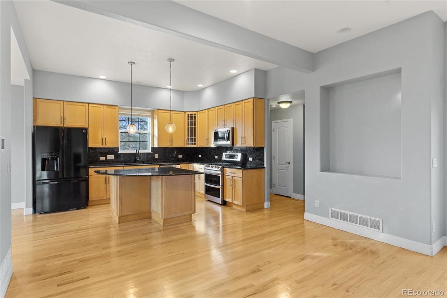
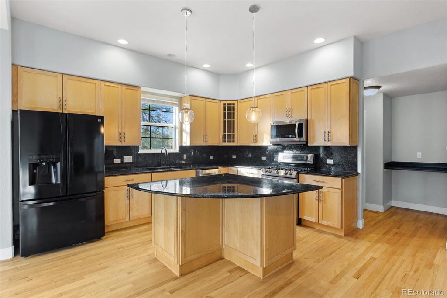
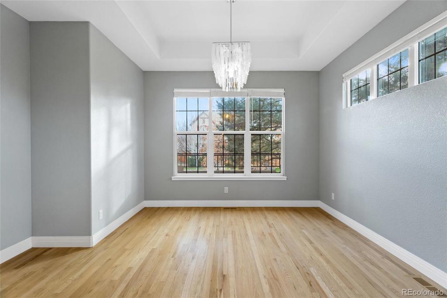
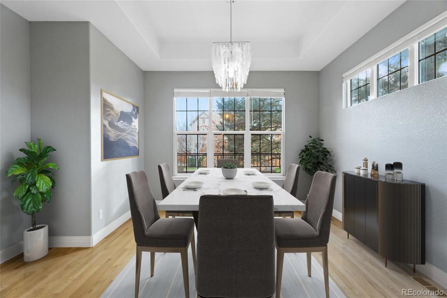
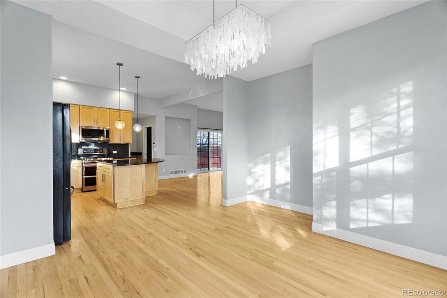
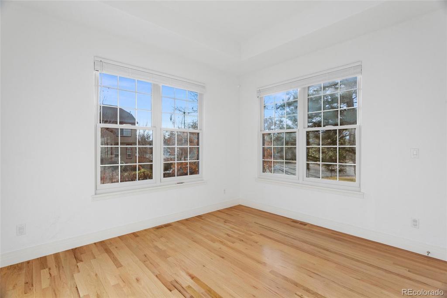
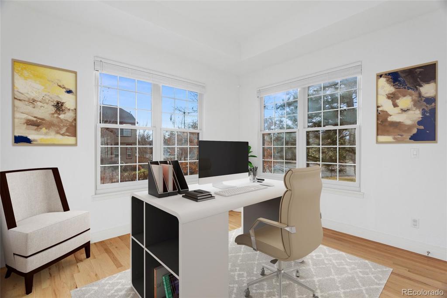
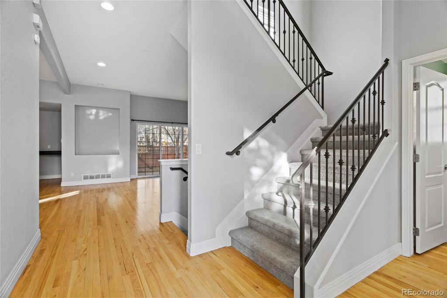
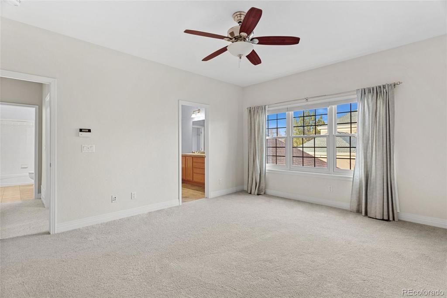
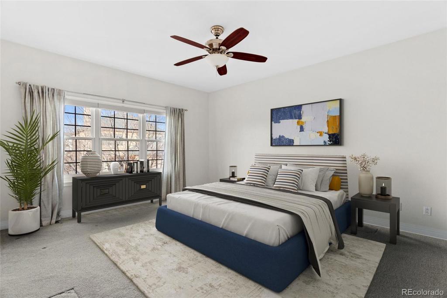
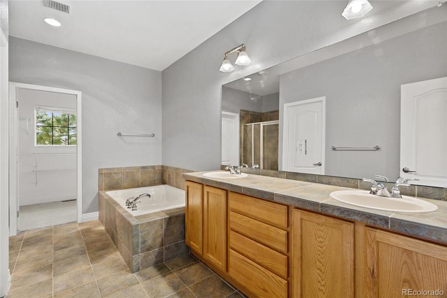
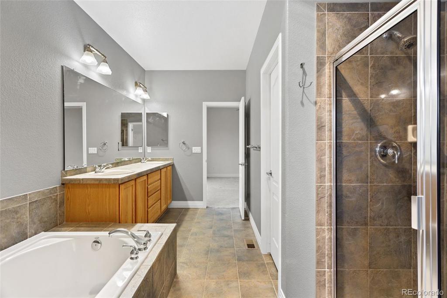
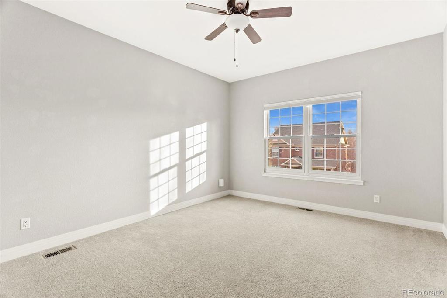
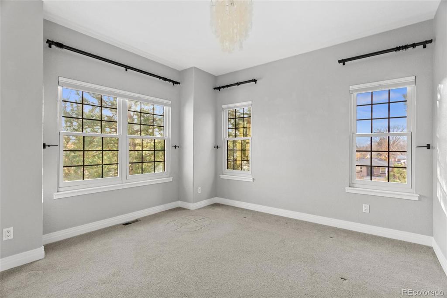
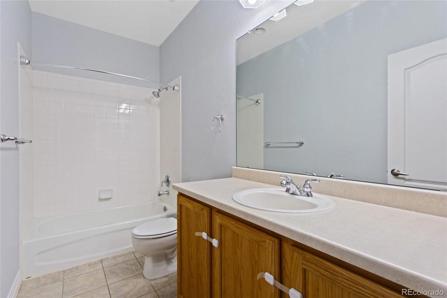
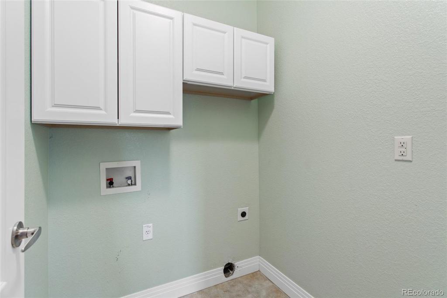
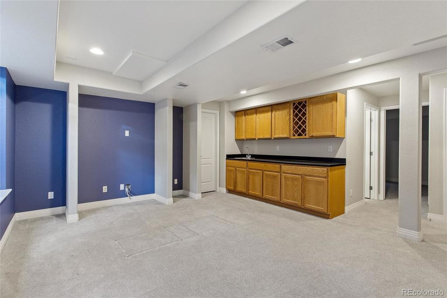
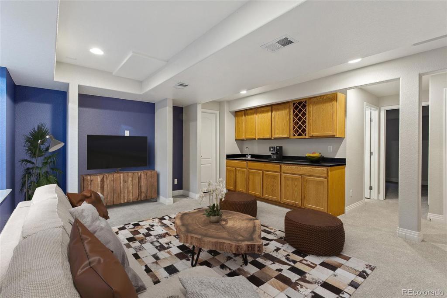
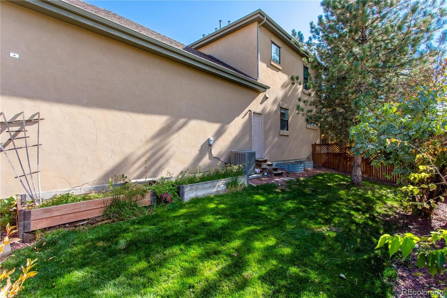
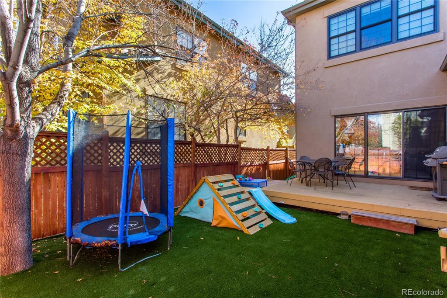
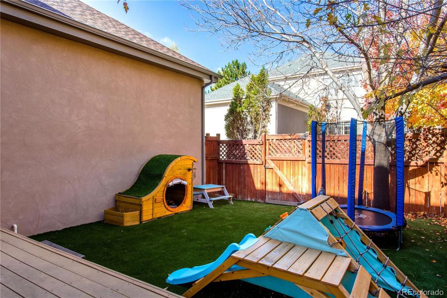
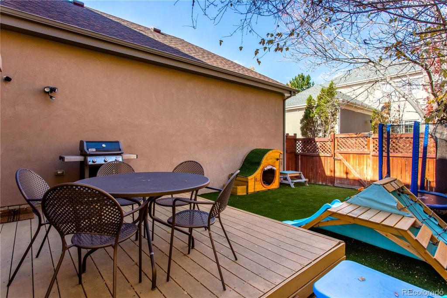


 Menu
Menu


