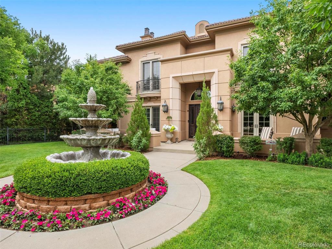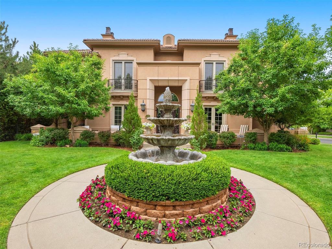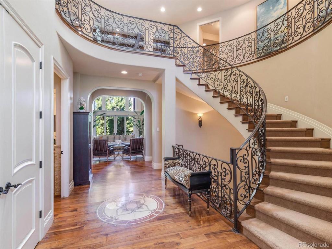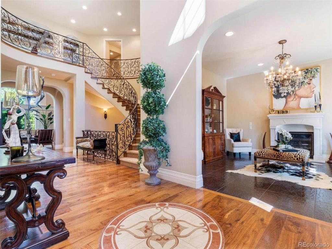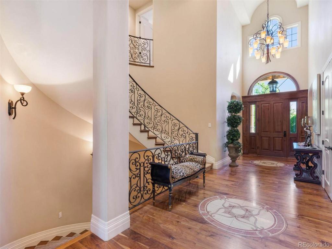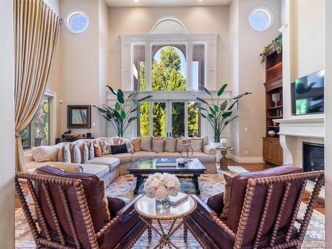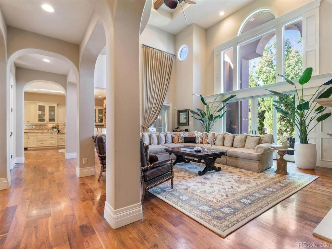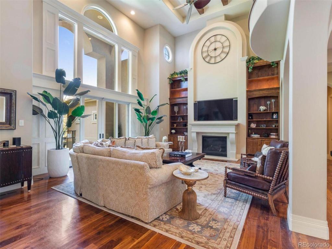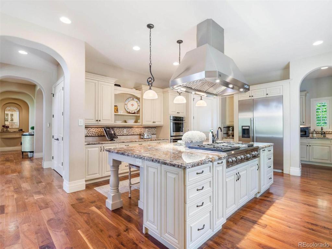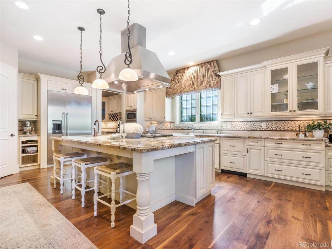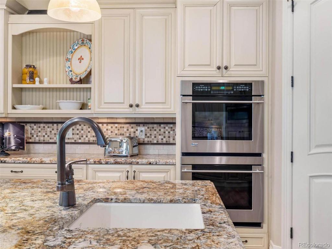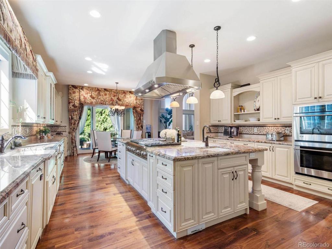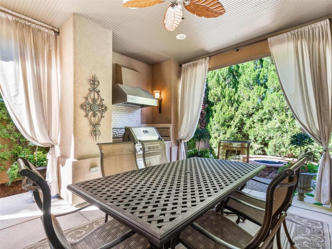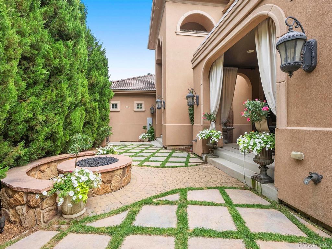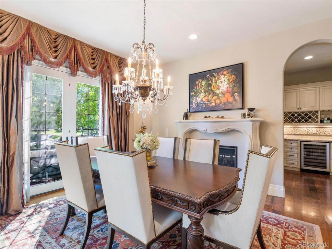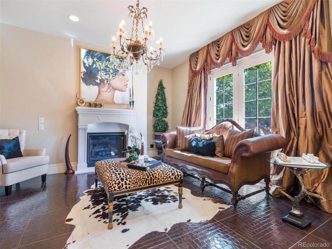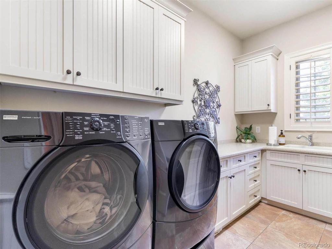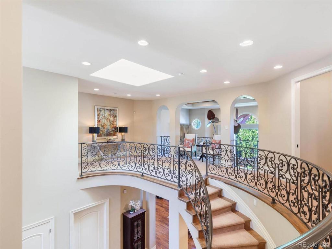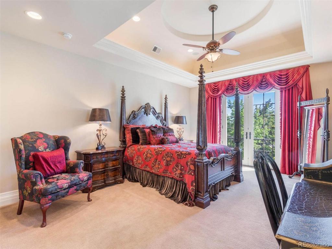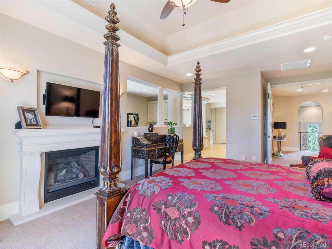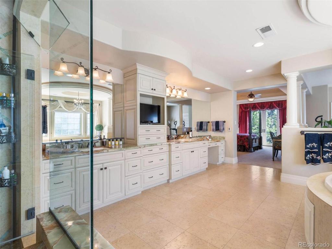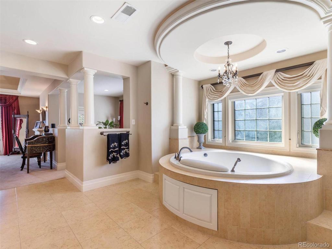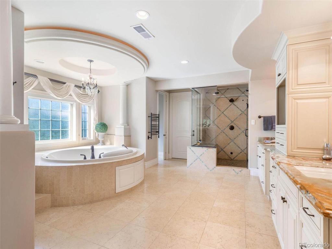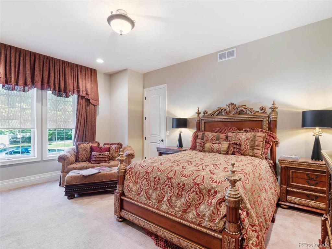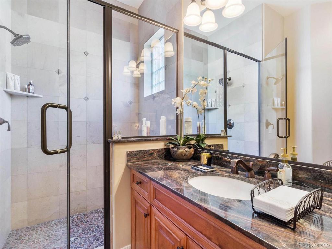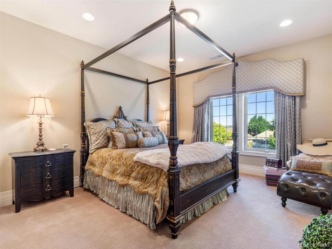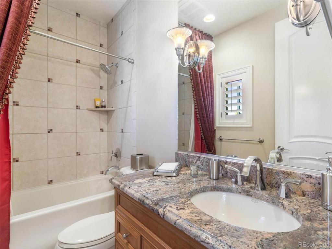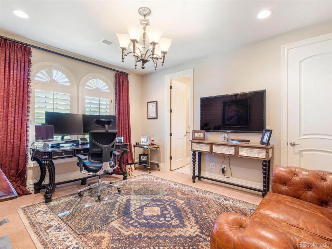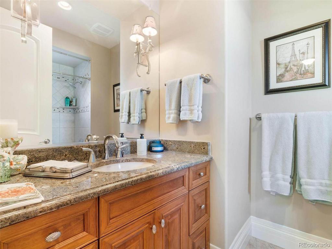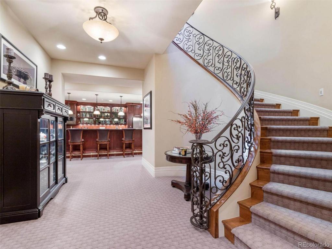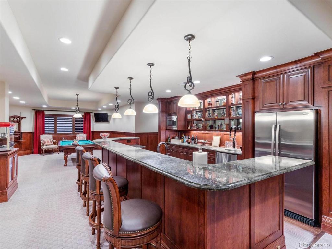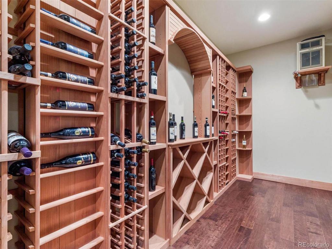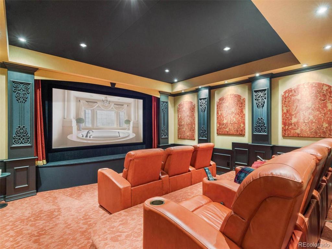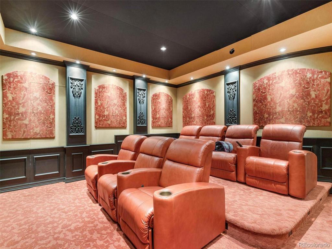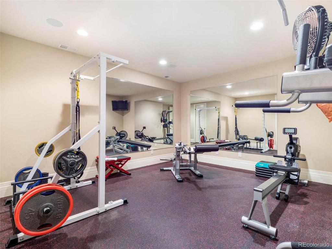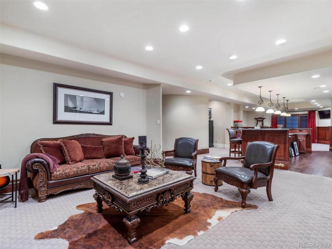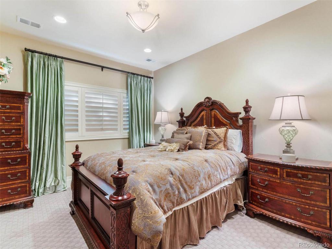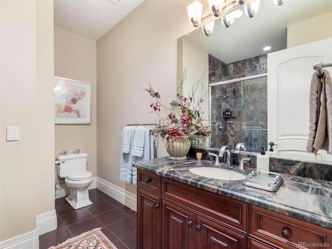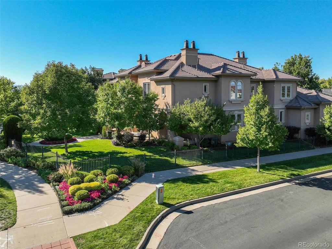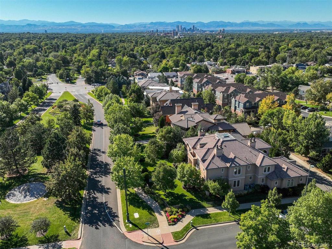Price
$2,950,000
Sqft
8741.00
Baths
8
Beds
6
Description
Experience pure luxury in this Mediterranean masterpiece! One of the iconic custom homes on 6th Avenue in Lowry!! 7471 East 6th is second to none with 6 bedrooms / 8 bathrooms, 8443 total finished square feet. A long list of amazing features includes: Wonderfully updated gourmet Kitchen overlooking a massive, vaulted Great Room. Sumptuous Master Bedroom with fireplace, private balcony and cozy sitting area with wet bar. A spa-like Master bath with radiant heated floors, steam shower, jacuzzi tub, heated towel bar and a dream closet! An entertainers basement with temperature-controlled wine cellar, gigantic wet bar, relaxing home theater, an athletes gym plus private bed and bath. Five secondary bedrooms (all en suite), two laundries, full Lutron lighting system, plantation shutter, built-in vacuum system, a car enthusiast garage (room for car lifts!), tons of storage space, complete outdoor kitchen and lush gardens complete the package. The location is second to none … a quaint Lowry "pocket park" across the alley, walking distance to the Lowry town center, a short drive to Cherry Creek and a quick hop to downtown. 7471 East 6th Avenue is a dream come true!!
Virtual Tour / Video
Property Level and Sizes
Interior Details
Exterior Details
Land Details
Garage & Parking
Exterior Construction
Financial Details
Schools
Location
Schools
Walk Score®
Contact Me
About Me & My Skills
In addition to her Hall of Fame award, Mary Ann is a recipient of the Realtor of the Year award from the South Metro Denver Realtor Association (SMDRA) and the Colorado Association of Realtors (CAR). She has also been honored with SMDRA’s Lifetime Achievement Award and six distinguished service awards.
Mary Ann has been active with Realtor associations throughout her distinguished career. She has served as a CAR Director, 2021 CAR Treasurer, 2021 Co-chair of the CAR State Convention, 2010 Chair of the CAR state convention, and Vice Chair of the CAR Foundation (the group’s charitable arm) for 2022. In addition, Mary Ann has served as SMDRA’s Chairman of the Board and the 2022 Realtors Political Action Committee representative for the National Association of Realtors.
My History
Mary Ann is a noted expert in the relocation segment of the real estate business and her knowledge of metro Denver’s most desirable neighborhoods, with particular expertise in the metro area’s southern corridor. The award-winning broker’s high energy approach to business is complemented by her communication skills, outstanding marketing programs, and convenient showings and closings. In addition, Mary Ann works closely on her client’s behalf with lenders, title companies, inspectors, contractors, and other real estate service companies. She is a trusted advisor to her clients and works diligently to fulfill the needs and desires of home buyers and sellers from all occupations and with a wide range of budget considerations.
Prior to pursuing a career in real estate, Mary Ann worked for residential builders in North Dakota and in the metro Denver area. She attended Casper College and the University of Colorado, and enjoys gardening, traveling, writing, and the arts. Mary Ann is a member of the South Metro Denver Realtor Association and believes her comprehensive knowledge of the real estate industry’s special nuances and obstacles is what separates her from mainstream Realtors.
For more information on real estate services from Mary Ann Hinrichsen and to enjoy a rewarding, seamless real estate experience, contact her today!
My Video Introduction
Get In Touch
Complete the form below to send me a message.


 Menu
Menu