7544 E 4th Avenue #308
Denver, CO 80230 — Denver county
Price
$535,000
Sqft
1617.00 SqFt
Baths
2
Beds
2
Description
Looking for WOW factor? Here it is! Welcome to this beautifully updated two story loft in the heart of Lowry- literally steps away from Lowry Town Center and Hangar 2. The wide open floor plan, soaring 30 foot ceilings and abundant windows give this home a contemporary, spacious vibe. The bathrooms and kitchen have been thoughtfully remodeled featuring a stunning marble waterfall island, new cabinets and new stainless appliances. The serene primary suite offers a peaceful retreat complete with a generous walk-in closet and spa-like soaking tub and separate glass enclosed shower. Additionally, this unit includes a second bedroom with an adjacent full bathroom, perfect for guests or a home office. Brand new flooring throughout the entire home featuring real hardwood floors, stylish berber carpet and stone tile. Amazing location within walking distance to the Lowry Beer Garden, restaurants, boutiques, salons, 24 Hour Fitness, groceries, neighborhood parks and highly rated schools. Tucked away on the quiet side of Officers Row on a lovely, tree-lined street. Easy access to Cherry Creek Shopping Center, downtown Denver, DIA and the Anschutz Medical Campus. There is nothing left to do but move in and make this place your own. You are going to love living here!
Property Level and Sizes
SqFt Lot
0.00
Lot Features
Ceiling Fan(s), Five Piece Bath, High Ceilings, High Speed Internet, Kitchen Island, Marble Counters, Open Floorplan, Primary Suite, Smart Thermostat, Smoke Free, Solid Surface Counters, Vaulted Ceiling(s), Walk-In Closet(s)
Common Walls
No One Above
Interior Details
Interior Features
Ceiling Fan(s), Five Piece Bath, High Ceilings, High Speed Internet, Kitchen Island, Marble Counters, Open Floorplan, Primary Suite, Smart Thermostat, Smoke Free, Solid Surface Counters, Vaulted Ceiling(s), Walk-In Closet(s)
Appliances
Cooktop, Dishwasher, Disposal, Dryer, Gas Water Heater, Microwave, Oven, Refrigerator, Washer
Laundry Features
In Unit
Electric
Central Air
Flooring
Carpet, Wood
Cooling
Central Air
Heating
Forced Air
Fireplaces Features
Living Room
Exterior Details
Features
Balcony
Patio Porch Features
Deck,Patio
Sewer
Public Sewer
Land Details
Garage & Parking
Parking Spaces
1
Parking Features
Heated Garage, Storage, Underground
Exterior Construction
Roof
Unknown
Construction Materials
Brick
Architectural Style
Loft,Urban Contemporary
Exterior Features
Balcony
Window Features
Double Pane Windows
Builder Source
Public Records
Financial Details
PSF Total
$330.86
PSF Finished
$330.86
PSF Above Grade
$330.86
Previous Year Tax
2214.00
Year Tax
2022
Primary HOA Management Type
Professionally Managed
Primary HOA Name
Officers Row
Primary HOA Phone
(303) 420-4433
Primary HOA Fees Included
Capital Reserves, Insurance, Maintenance Grounds, Maintenance Structure, Recycling, Sewer, Snow Removal, Trash, Water
Primary HOA Fees
613.00
Primary HOA Fees Frequency
Monthly
Primary HOA Fees Total Annual
7716.00
Location
Schools
Elementary School
Lowry
Middle School
Hill
High School
George Washington
Walk Score®
Contact me about this property
Mary Ann Hinrichsen
RE/MAX Professionals
6020 Greenwood Plaza Boulevard
Greenwood Village, CO 80111, USA
6020 Greenwood Plaza Boulevard
Greenwood Village, CO 80111, USA
- (303) 548-3131 (Mobile)
- Invitation Code: new-today
- maryann@maryannhinrichsen.com
- https://MaryannRealty.com
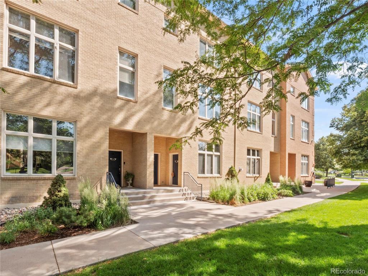
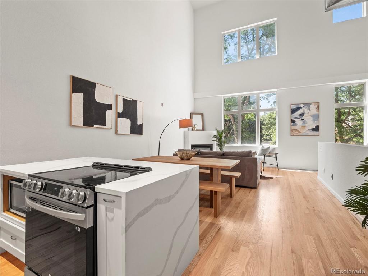
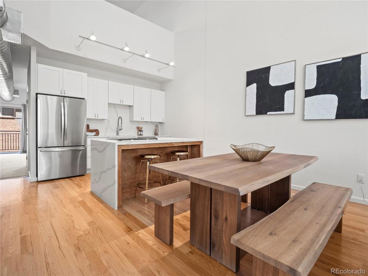
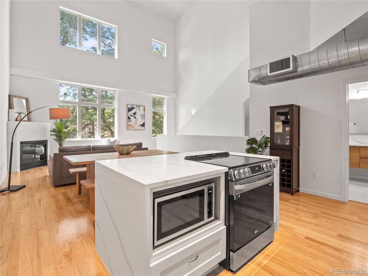
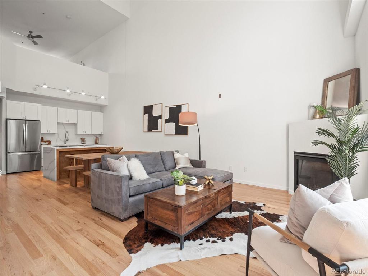
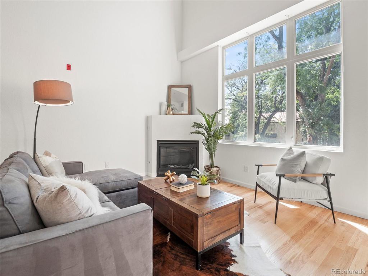
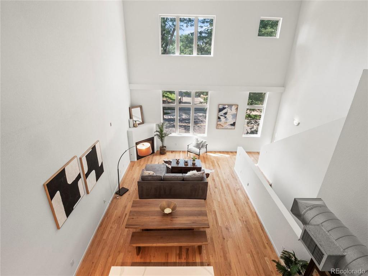
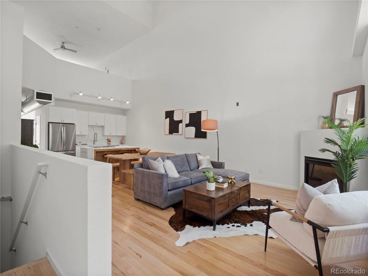
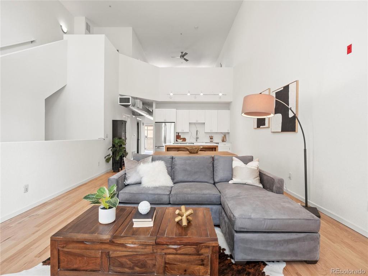
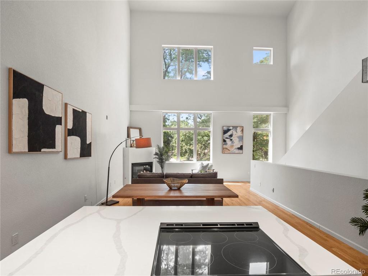
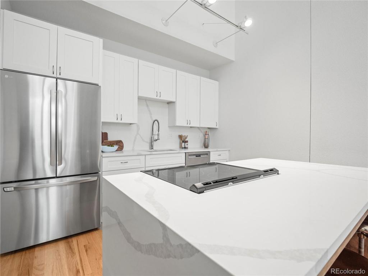
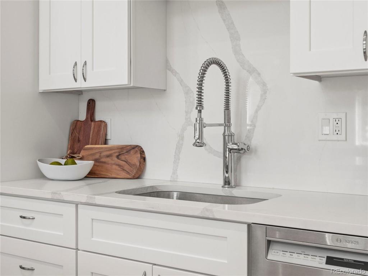
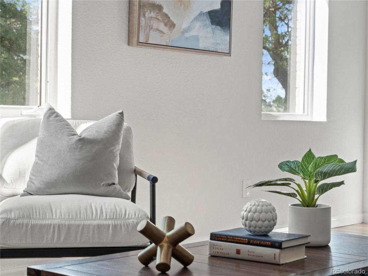
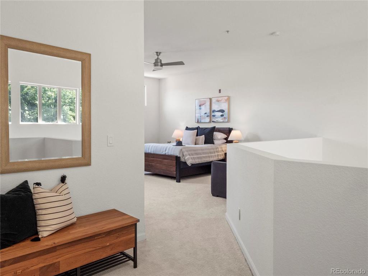
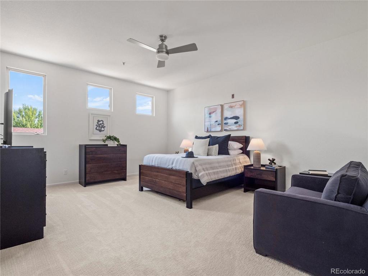
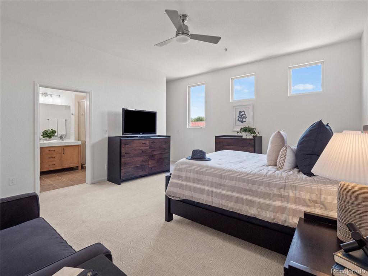
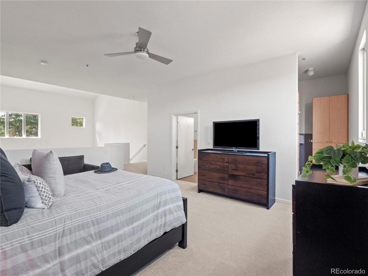
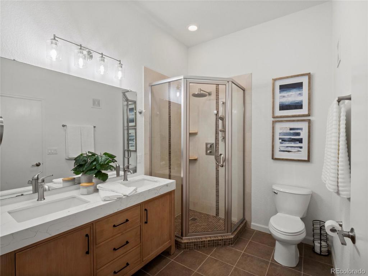
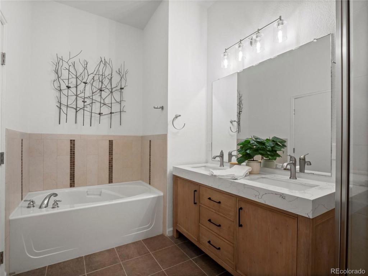
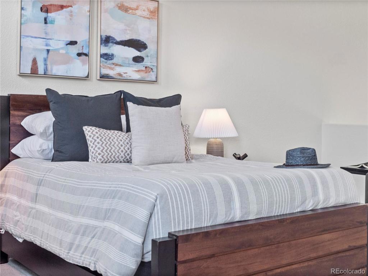
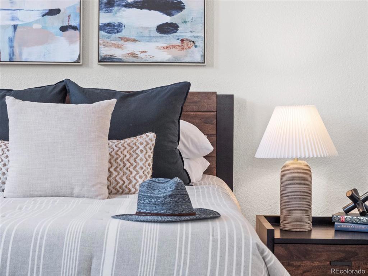
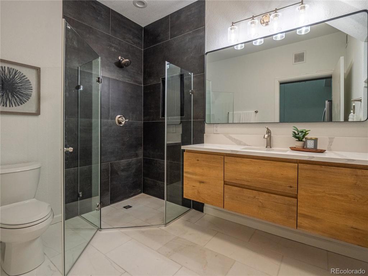
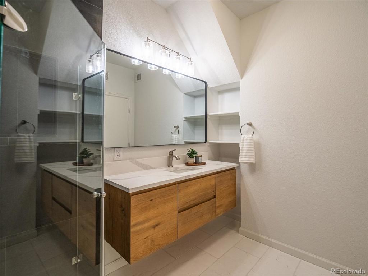
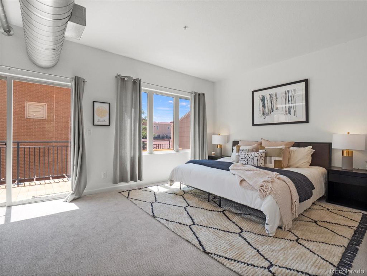
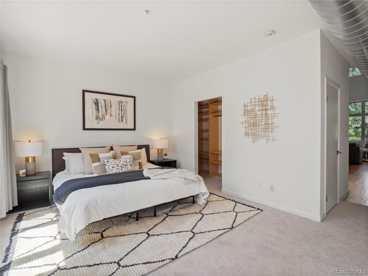
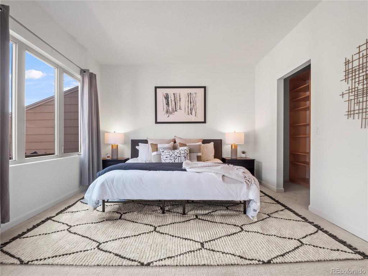
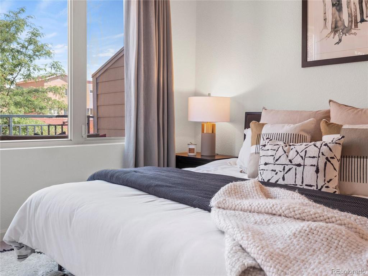
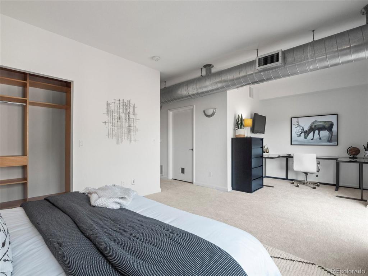
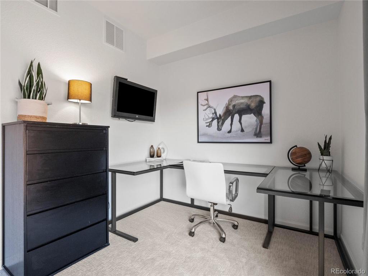
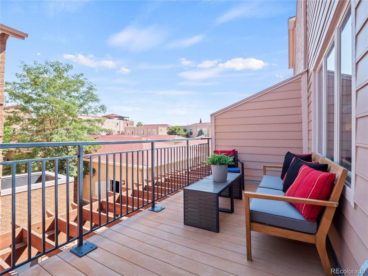
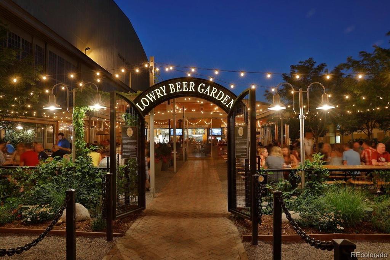
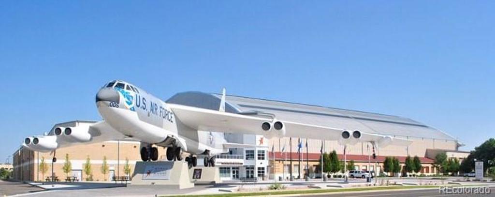
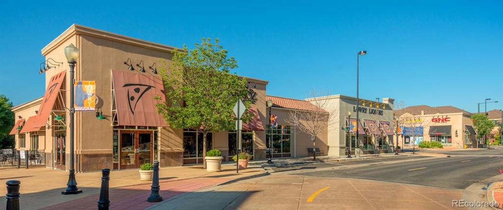
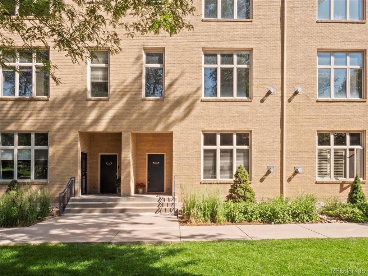


 Menu
Menu


