7742 E Archer Place
Denver, CO 80230 — Denver county
Price
$823,499
Sqft
3198.00 SqFt
Baths
4
Beds
5
Description
OPEN HOUSES THIS WEEKEND!! Saturday 10/8/22 from 12p-3p and Sunday 10/9/22 from 12p-3p. BACK ON THE MARKET - READY FOR YOU!! 5 bedrooms, 4 bathrooms, finished basement, 2-car attached garage - This home is PERFECT! Almost 3200 Total SqFt, located in LOWRY, and located near EVERYTHING YOU NEED!! Shopping Centers, Parks and Trails, Dining and Entertainment options - all within walking distance! Schools, Cherry Creek, Downtown Denver, and DIA are a short drive away!! Single Family Home with a full front Gas fireplace in the living room., a formal dining room with accent windows., a quaint powder bathroom for your guests., and a den that can be your next library, office, gym, sitting area, or a play room! Upstairs- you'll find the laundry room that accommodates a full-sized washer/dryer, 2 good-sized bedrooms that share a full bathroom, and the SPECTACULAR Primary/Master Suite!! There is a bonus room in the Primary/Master Suite that can be used as an Office, Private Gym, Nursery, Mini-Living Room, or anything that your heart desires! The Master Suite is complete with a Walk-In Closet (plus a standard closet in the bonus room), and a 5-Piece Master Bathroom (soaking bathtub, standalone shower, 2 separated sink vanities with TONS of counter space, and the toilet in a separate room)!! YES! The basement is FINISHED!! Complete with 2 additional bedrooms, a basement bathroom that has a STEAM ROOM styled shower, and a family room - Ready for all of the movie and karaoke nights you can handle! The HOA takes care of your fencing, snow removal, and front lawn maintenance - therefore, you NEVER have to worry about it! See You SOON and Bring An Offer!!
Property Level and Sizes
SqFt Lot
3200.00
Lot Features
Eat-in Kitchen, Entrance Foyer, Five Piece Bath, Granite Counters, High Ceilings, Kitchen Island, Laminate Counters, Primary Suite, Smoke Free, Walk-In Closet(s), Wired for Data
Lot Size
0.07
Foundation Details
Concrete Perimeter
Basement
Bath/Stubbed,Finished,Full,Sump Pump
Base Ceiling Height
8
Common Walls
No Common Walls
Interior Details
Interior Features
Eat-in Kitchen, Entrance Foyer, Five Piece Bath, Granite Counters, High Ceilings, Kitchen Island, Laminate Counters, Primary Suite, Smoke Free, Walk-In Closet(s), Wired for Data
Appliances
Dishwasher, Disposal, Microwave, Oven, Range, Range Hood, Refrigerator, Sump Pump, Trash Compactor
Laundry Features
Laundry Closet
Electric
Central Air
Flooring
Carpet, Laminate, Tile
Cooling
Central Air
Heating
Forced Air
Fireplaces Features
Family Room
Utilities
Cable Available, Electricity Available, Internet Access (Wired), Natural Gas Available, Phone Available
Exterior Details
Features
Garden, Gas Valve, Lighting, Private Yard
Patio Porch Features
Front Porch
Water
Public
Sewer
Public Sewer
Land Details
PPA
11428571.43
Road Frontage Type
None
Road Responsibility
Public Maintained Road
Road Surface Type
Paved
Garage & Parking
Parking Spaces
2
Parking Features
Exterior Access Door
Exterior Construction
Roof
Architectural Shingles
Construction Materials
Brick, Wood Siding
Architectural Style
A-Frame
Exterior Features
Garden, Gas Valve, Lighting, Private Yard
Window Features
Double Pane Windows, Window Coverings
Security Features
Carbon Monoxide Detector(s),Smoke Detector(s)
Builder Source
Appraiser
Financial Details
PSF Total
$250.16
PSF Finished
$254.05
PSF Above Grade
$368.49
Previous Year Tax
3407.00
Year Tax
2021
Primary HOA Management Type
Professionally Managed
Primary HOA Name
Lowry Community Master Association
Primary HOA Phone
303-420-4433
Primary HOA Website
lowrydenver.com
Primary HOA Fees Included
Capital Reserves, Irrigation Water, Maintenance Grounds, Snow Removal
Primary HOA Fees
90.00
Primary HOA Fees Frequency
Quarterly
Primary HOA Fees Total Annual
2400.00
Primary HOA Status Letter Fees
$125.00
Location
Schools
Elementary School
Lowry
Middle School
Hill
High School
George Washington
Walk Score®
Contact me about this property
Mary Ann Hinrichsen
RE/MAX Professionals
6020 Greenwood Plaza Boulevard
Greenwood Village, CO 80111, USA
6020 Greenwood Plaza Boulevard
Greenwood Village, CO 80111, USA
- (303) 548-3131 (Mobile)
- Invitation Code: new-today
- maryann@maryannhinrichsen.com
- https://MaryannRealty.com
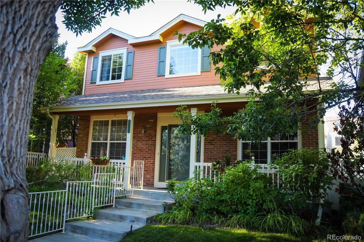
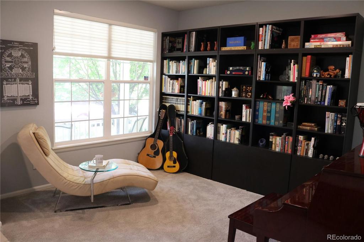
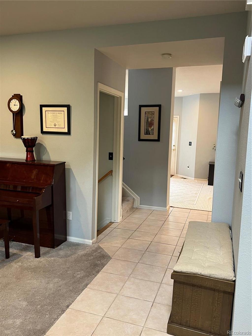
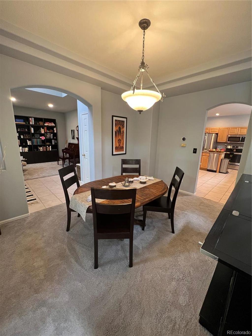
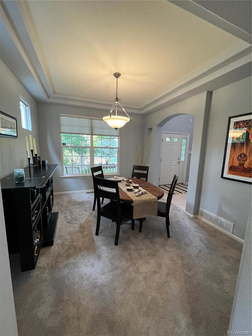
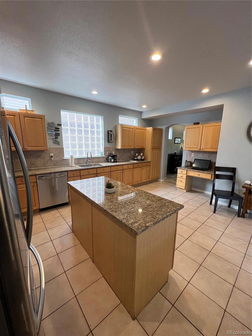
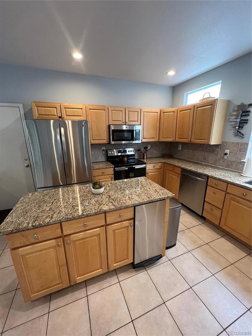
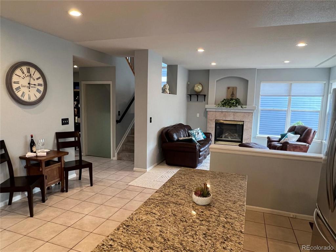
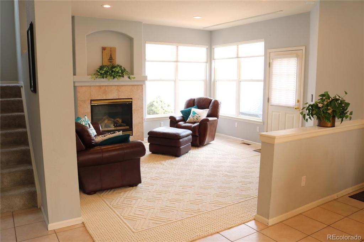
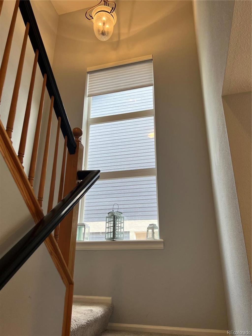
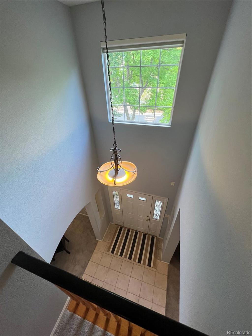
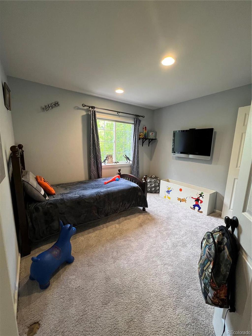
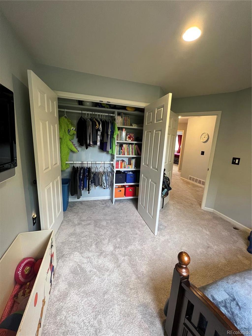
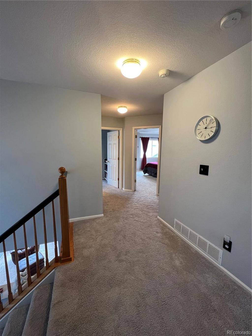
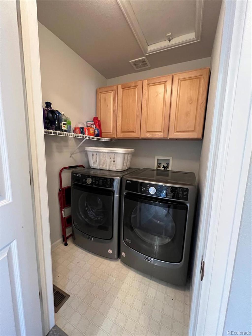
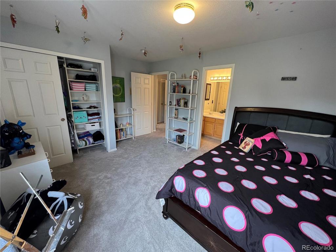
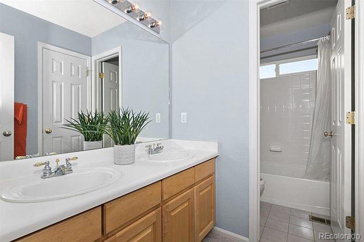
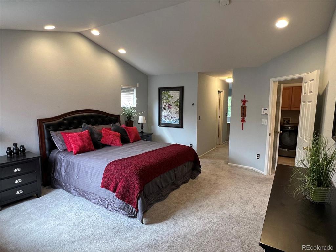
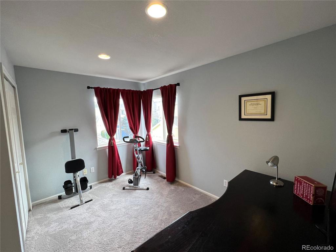
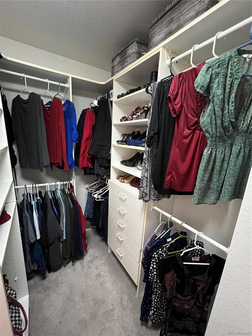
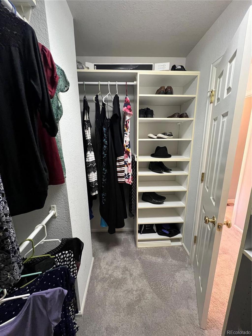
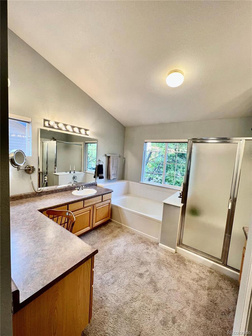
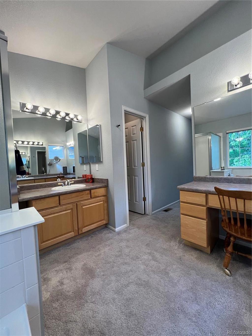
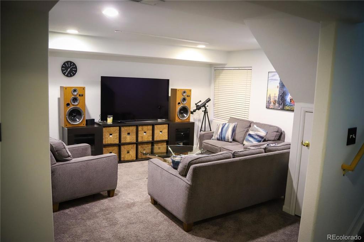
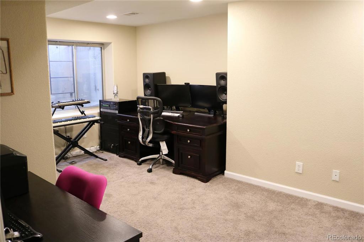
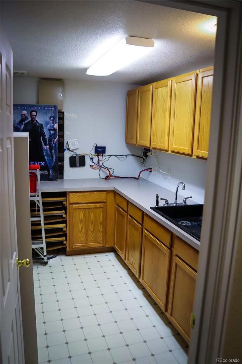
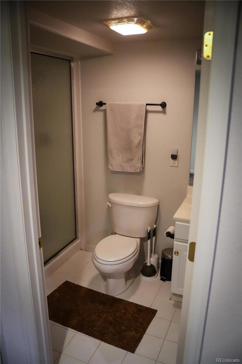
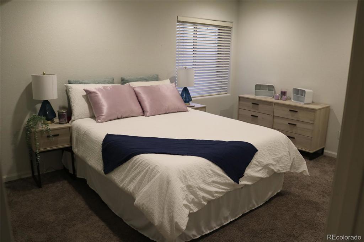
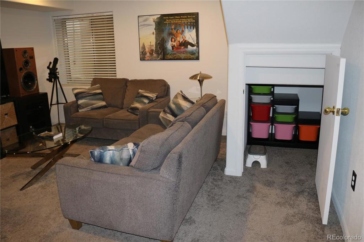
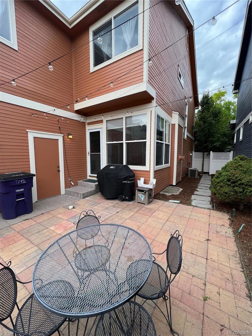
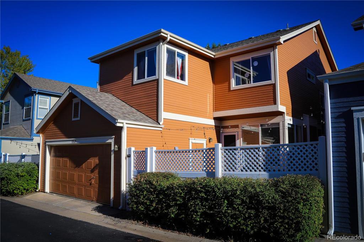
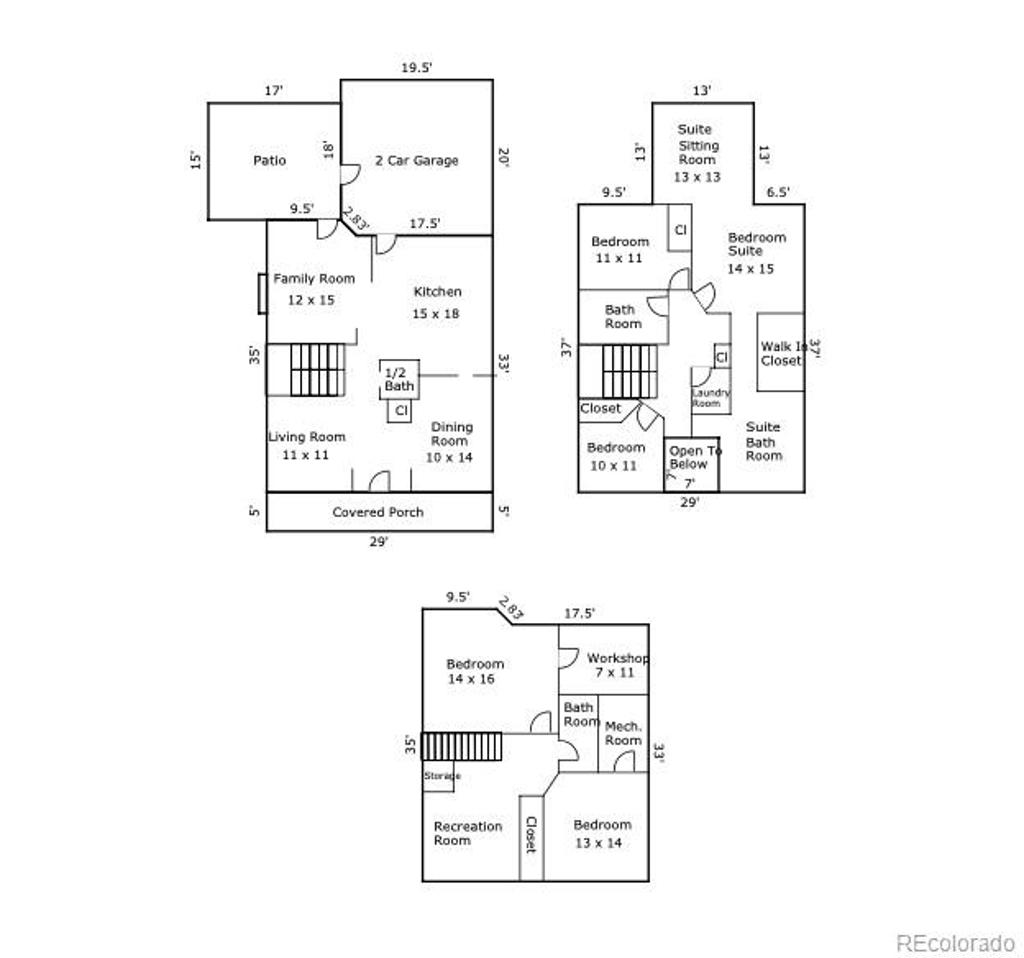
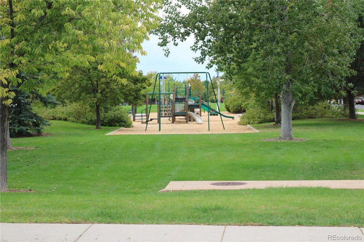
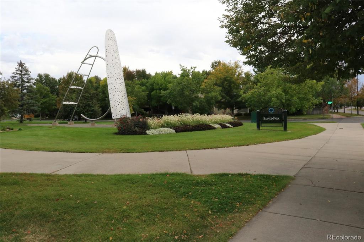
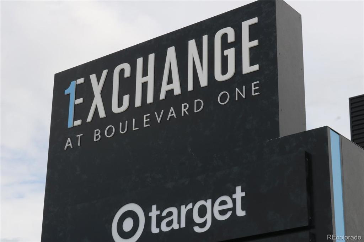
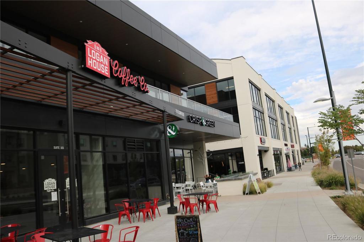
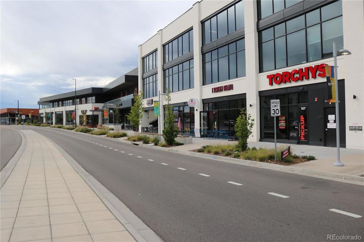
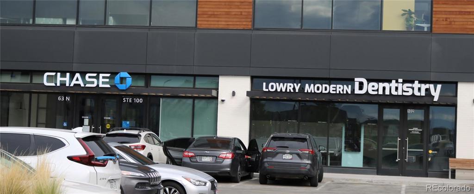
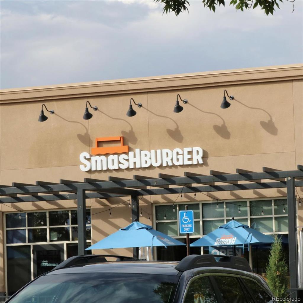
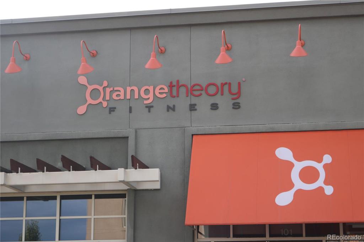


 Menu
Menu


