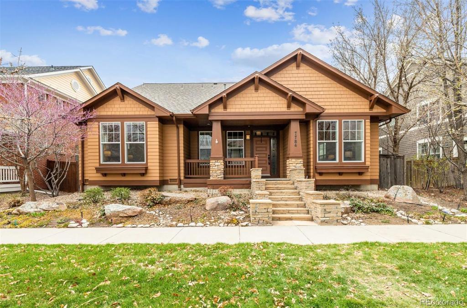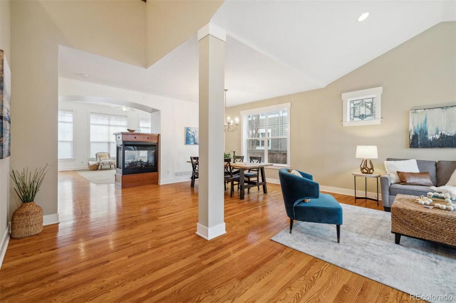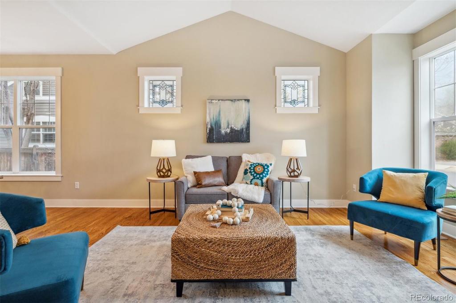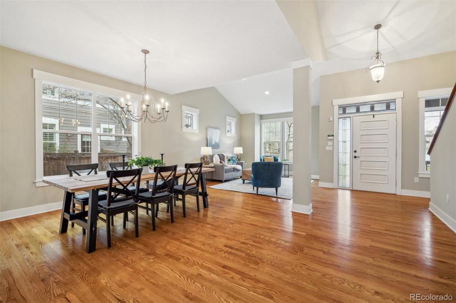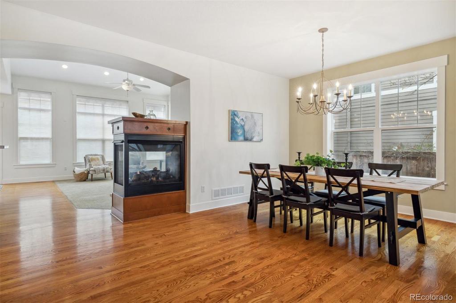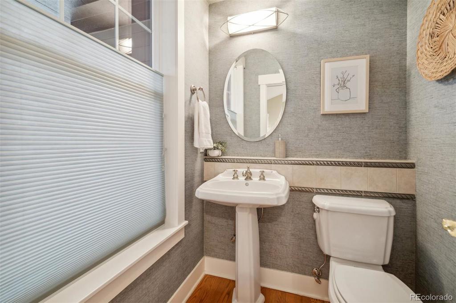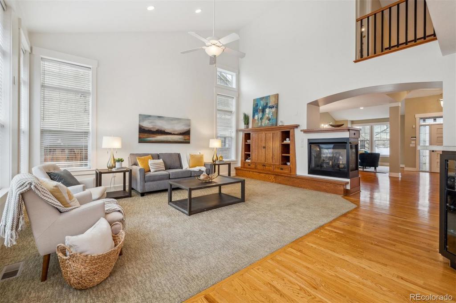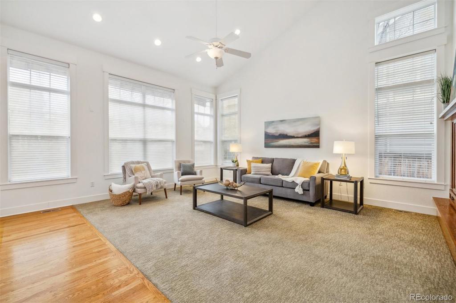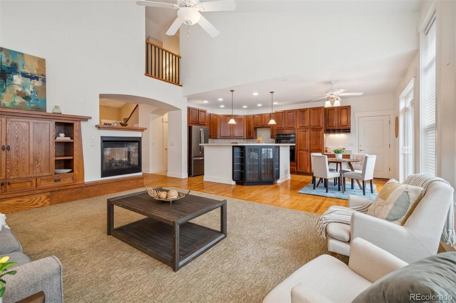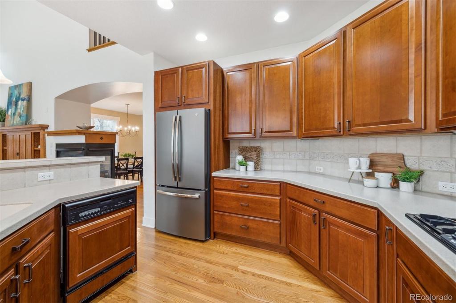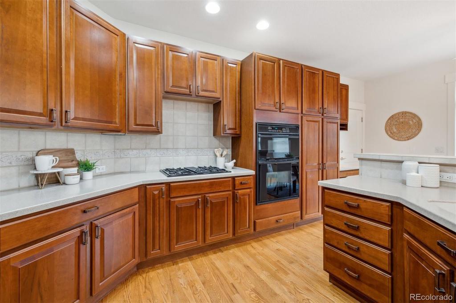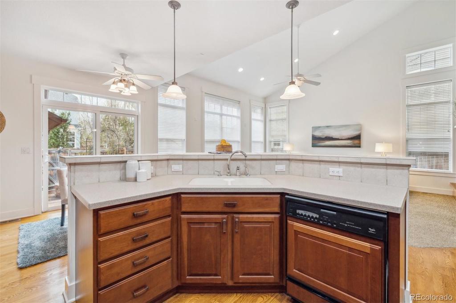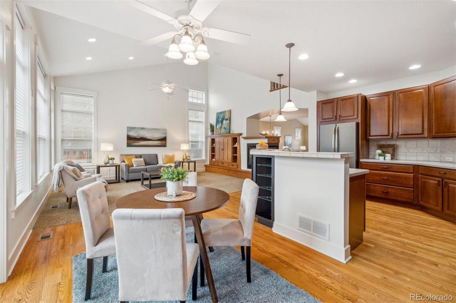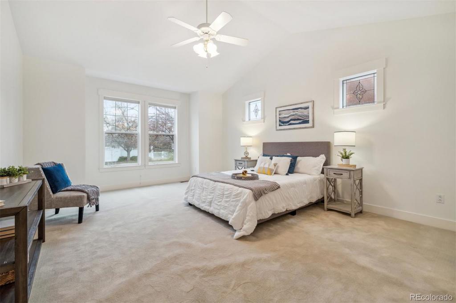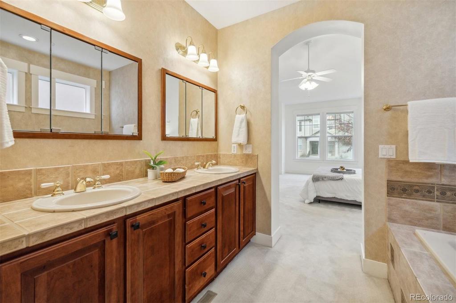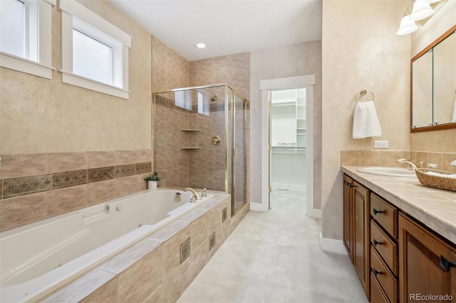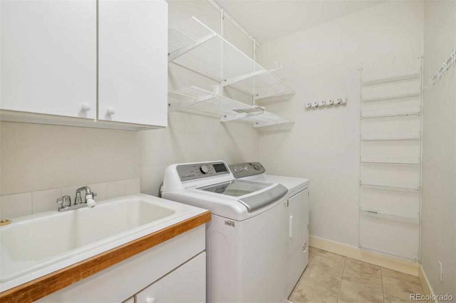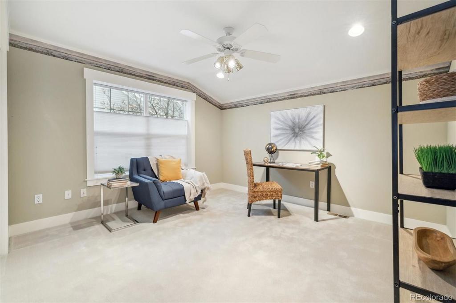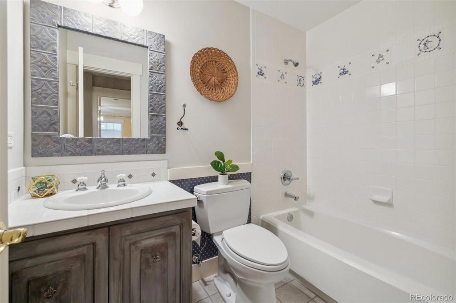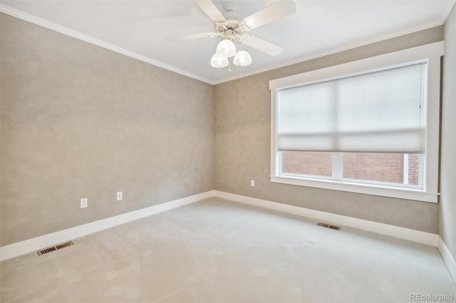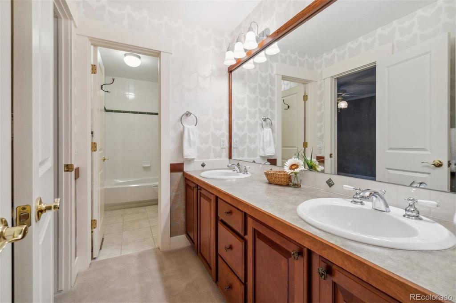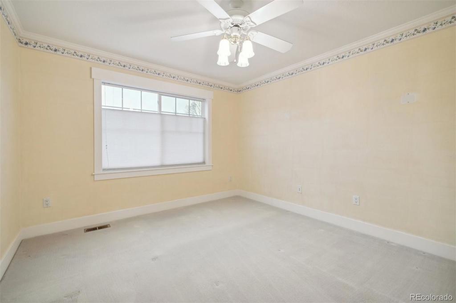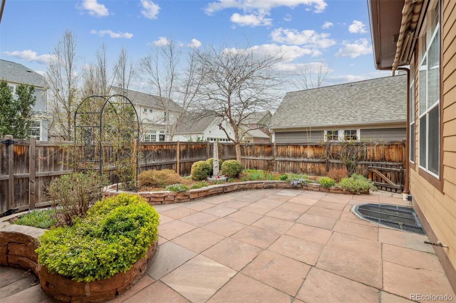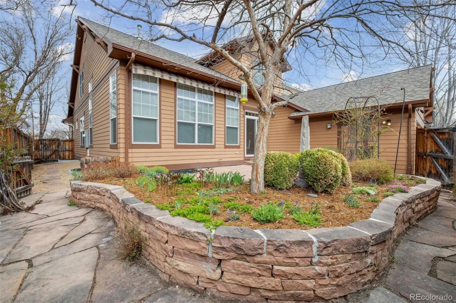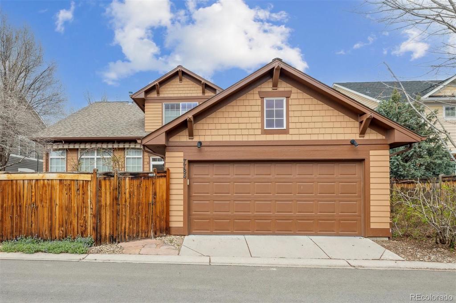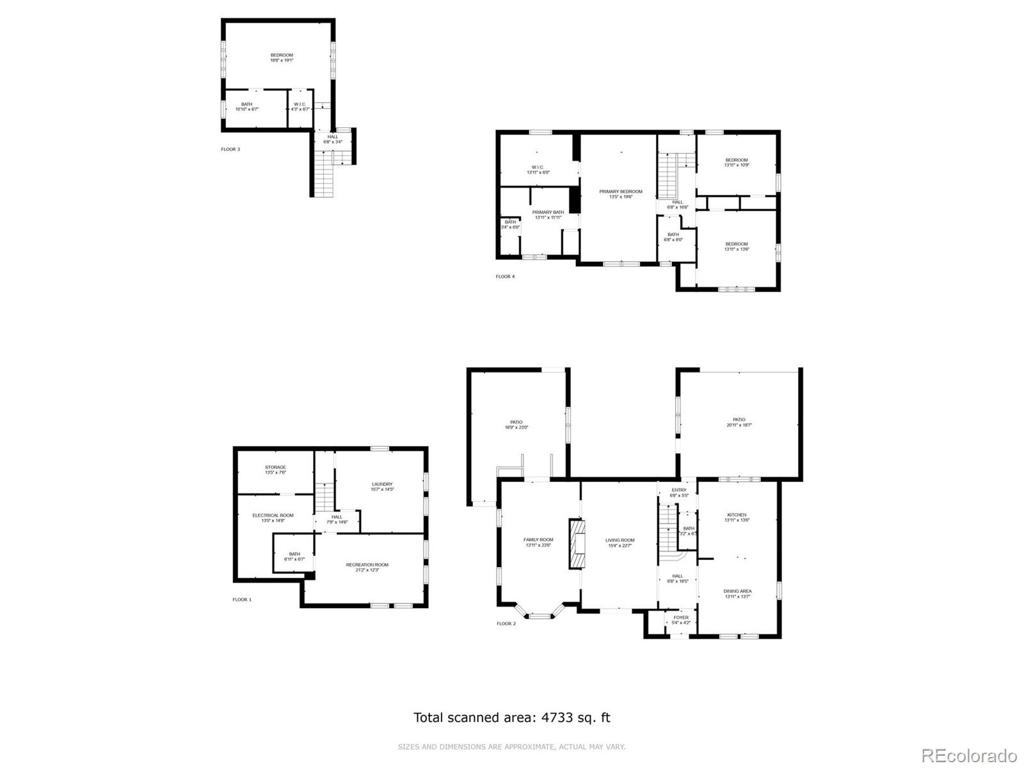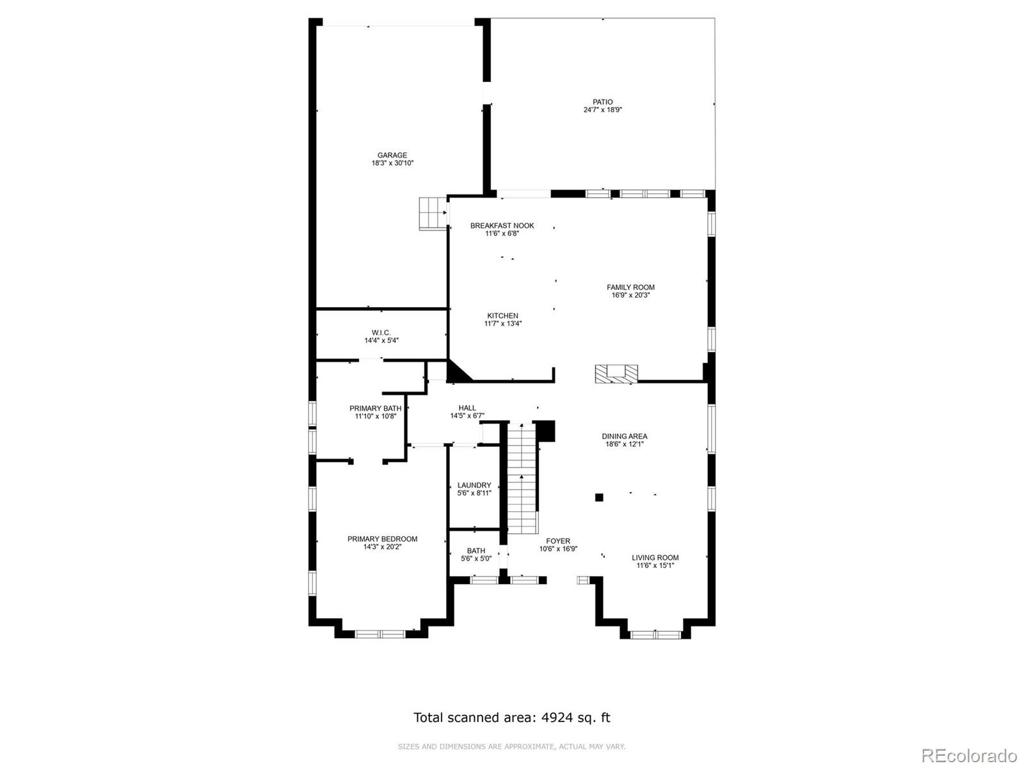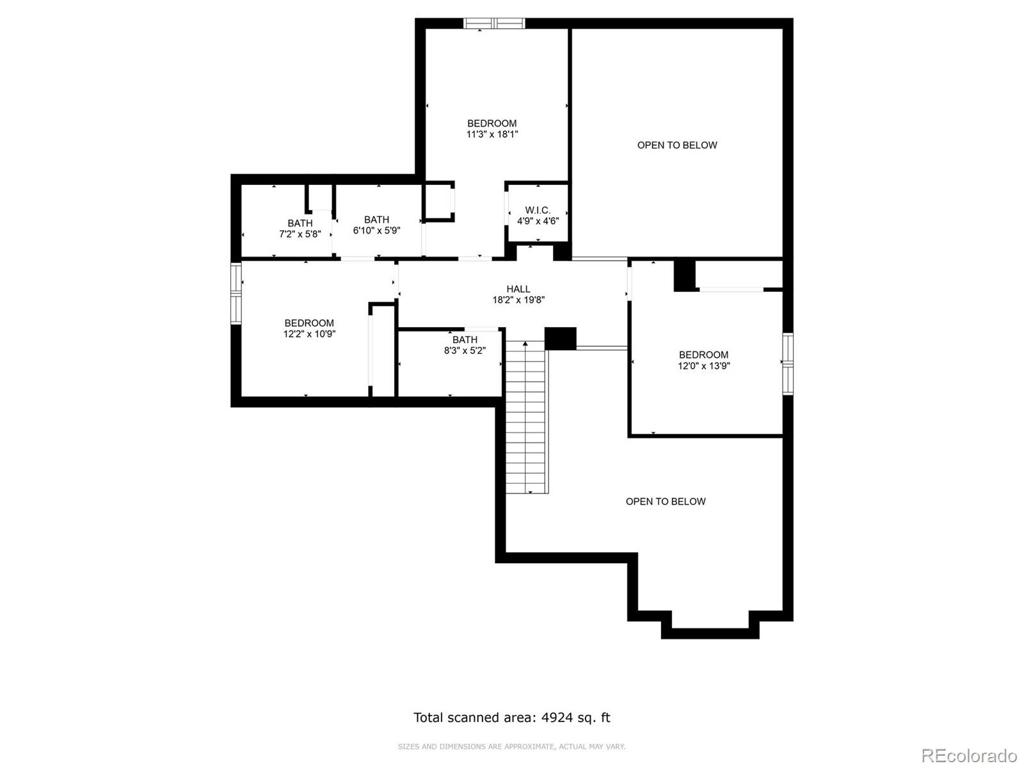Price
$1,099,000
Sqft
4152.00
Baths
4
Beds
4
Description
Wonderful 2 story Craftsman Bungalow in the heart of Lowry, east of downtown Denver, with a main floor primary suite. Updates will allow for equity building. Guests are welcomed at the entry by a vaulted 2 story living and dining room. This 4 bedroom, 4 bath home boasts extended hardwoods, a gourmet kitchen with gas cooktop and solid surface counters, pull out shelving and large pantry. The kitchen center island allows the cook to visit with guests in the open 2 story vaulted family room and enjoy the gas fireplace while in the kitchen. A sliding door from the kitchen eating area leads to a flagstone patio with automatic awning in the back yard. A rare main level primary suite is also featured, with luxurious 5 piece bath and custom walk in closet. A private hallway leads to the primary suite and features a laundry room with utility sink. Original owners chose many upgrades including custom smooth walls., lightly lived in as time split between 2nd home elsewhere. The 2nd story includes 2 bedrooms with a full bath in between, plus another bedroom/office and full bath. Low maintenance xeric plantings are in both the front and rear gardens, with zoned sprinkler system. A tandem 3 car garage allows for plenty of storage, as does the unfinished basement. Move in ready with fresh paint, includes all appliances.Great location in between multimillion dollar custom homes on 6th Avenue and Crescent Park. Walk to Starbucks, the Lowry Beer Garden, the indoor pool at Montclair Rec Center, as well as shops, dining, multiple schools, and library. Easy access to I-70 and 225, the CU/Childrens Hospital Campuses, and downtown.
Virtual Tour / Video
Property Level and Sizes
Interior Details
Exterior Details
Land Details
Garage & Parking
Exterior Construction
Financial Details
Schools
Location
Schools
Walk Score®
Contact Me
About Me & My Skills
In addition to her Hall of Fame award, Mary Ann is a recipient of the Realtor of the Year award from the South Metro Denver Realtor Association (SMDRA) and the Colorado Association of Realtors (CAR). She has also been honored with SMDRA’s Lifetime Achievement Award and six distinguished service awards.
Mary Ann has been active with Realtor associations throughout her distinguished career. She has served as a CAR Director, 2021 CAR Treasurer, 2021 Co-chair of the CAR State Convention, 2010 Chair of the CAR state convention, and Vice Chair of the CAR Foundation (the group’s charitable arm) for 2022. In addition, Mary Ann has served as SMDRA’s Chairman of the Board and the 2022 Realtors Political Action Committee representative for the National Association of Realtors.
My History
Mary Ann is a noted expert in the relocation segment of the real estate business and her knowledge of metro Denver’s most desirable neighborhoods, with particular expertise in the metro area’s southern corridor. The award-winning broker’s high energy approach to business is complemented by her communication skills, outstanding marketing programs, and convenient showings and closings. In addition, Mary Ann works closely on her client’s behalf with lenders, title companies, inspectors, contractors, and other real estate service companies. She is a trusted advisor to her clients and works diligently to fulfill the needs and desires of home buyers and sellers from all occupations and with a wide range of budget considerations.
Prior to pursuing a career in real estate, Mary Ann worked for residential builders in North Dakota and in the metro Denver area. She attended Casper College and the University of Colorado, and enjoys gardening, traveling, writing, and the arts. Mary Ann is a member of the South Metro Denver Realtor Association and believes her comprehensive knowledge of the real estate industry’s special nuances and obstacles is what separates her from mainstream Realtors.
For more information on real estate services from Mary Ann Hinrichsen and to enjoy a rewarding, seamless real estate experience, contact her today!
My Video Introduction
Get In Touch
Complete the form below to send me a message.


 Menu
Menu