7824 E 9th Avenue
Denver, CO 80230 — Denver county
Price
$1,000,000
Sqft
2755.00 SqFt
Baths
4
Beds
4
Description
Beautifully maintained and upgraded two-story Lowry home across from Mustang park and playground. Sizable lot sides to walking path which provides extra space between you and your neighbors and privacy while enjoying your generous backyard. Inviting oversized front porch provides view out to park and playground. Main-floor includes open layout, high ceilings, plenty of natural light, formal living room with gas fireplace, powder-room, formal dining area, family eating area, and relaxing den. Custom built in cabinets and corner bench provide extra storage in family room and kitchen. Kitchen remodeled in 2019 includes updated countertops, flooring, and backsplash. Mudroom offers coat and boot storage and cubbies for hats, gloves, and backpacks. Three bedrooms / two bathrooms and built-in desk area on the second floor. Large primary bedroom adjoins five-piece master bathroom and walk-in closet. Sizable secondary bedrooms with large closets. Remodeled basement includes media room, office or 4th bedroom, craft area, 3/4 bathroom, wet-bar with beverage refrigerator, and plenty of sunlight from three window-wells with natural wood finish. Spacious private backyard offers large patio, hot-tub pad, and storage shed as well as plenty of play space on adjacent lawn. Two car garage with electric vehicle charger accessible from the alley means front curb appeal is focused on the beautiful home and not the garage door. Newer roof, gutters, windows, screens and window treatments (2016). Fully paid off solar system and new electrical service panels installed in 2019, easily provides all home electricity demand and then some. Walk to fabulous shops, restaurants, breweries, grocery stores, and more in the Lowry Town Center, Hangar 2, and The Exchange at Boulevard One. Close to Lowry Elementary, International School of Denver, Stanley British Primary School and Bishop Machebeuf High School. Excellent location, condition, and price!
Property Level and Sizes
SqFt Lot
5660.00
Lot Features
Built-in Features, Ceiling Fan(s), Eat-in Kitchen, Five Piece Bath, Open Floorplan, Primary Suite, Quartz Counters, Vaulted Ceiling(s), Walk-In Closet(s)
Lot Size
0.13
Foundation Details
Slab
Basement
Finished
Interior Details
Interior Features
Built-in Features, Ceiling Fan(s), Eat-in Kitchen, Five Piece Bath, Open Floorplan, Primary Suite, Quartz Counters, Vaulted Ceiling(s), Walk-In Closet(s)
Appliances
Bar Fridge, Dishwasher, Double Oven, Microwave, Range, Refrigerator
Electric
Air Conditioning-Room
Flooring
Carpet, Tile, Wood
Cooling
Air Conditioning-Room
Heating
Forced Air, Natural Gas, Solar
Fireplaces Features
Gas, Living Room
Exterior Details
Features
Garden, Private Yard
Patio Porch Features
Front Porch,Patio
Water
Public
Sewer
Public Sewer
Land Details
PPA
8076923.08
Road Frontage Type
Public Road
Road Surface Type
Paved
Garage & Parking
Parking Spaces
1
Exterior Construction
Roof
Composition
Construction Materials
Brick, Frame
Architectural Style
Traditional
Exterior Features
Garden, Private Yard
Window Features
Double Pane Windows
Security Features
Carbon Monoxide Detector(s),Security System,Smart Cameras,Smoke Detector(s),Video Doorbell
Builder Name 1
Writer Homes
Financial Details
PSF Total
$381.13
PSF Finished
$381.13
PSF Above Grade
$577.56
Previous Year Tax
3813.00
Year Tax
2021
Primary HOA Management Type
Professionally Managed
Primary HOA Name
Lowry Community Master Association
Primary HOA Phone
720-583-5262
Primary HOA Website
https://low.msihoa.co
Primary HOA Amenities
Park,Playground,Trail(s)
Primary HOA Fees
98.00
Primary HOA Fees Frequency
Quarterly
Primary HOA Fees Total Annual
392.00
Location
Schools
Elementary School
Lowry
Middle School
Hill
High School
George Washington
Walk Score®
Contact me about this property
Mary Ann Hinrichsen
RE/MAX Professionals
6020 Greenwood Plaza Boulevard
Greenwood Village, CO 80111, USA
6020 Greenwood Plaza Boulevard
Greenwood Village, CO 80111, USA
- Invitation Code: new-today
- maryann@maryannhinrichsen.com
- https://MaryannRealty.com
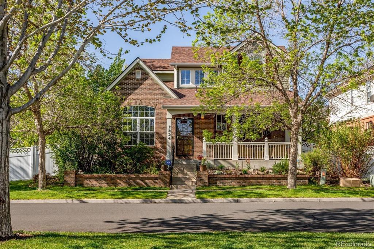
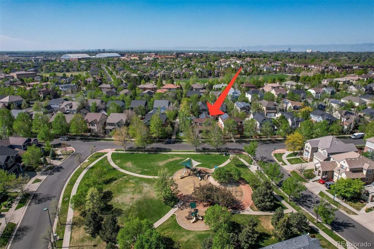
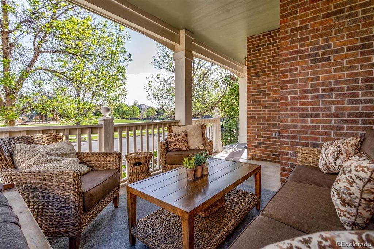
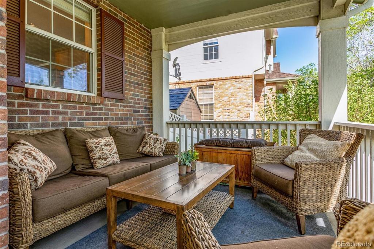
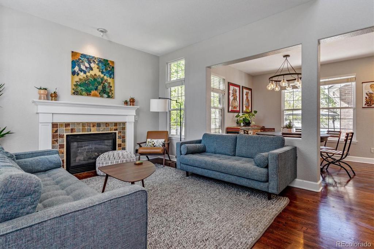
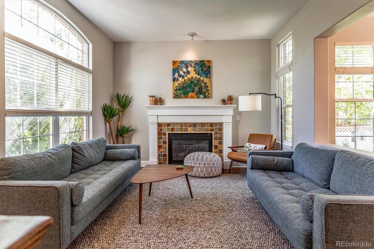
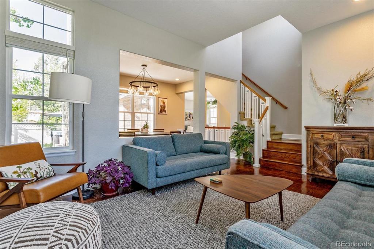
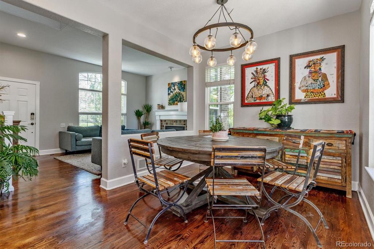
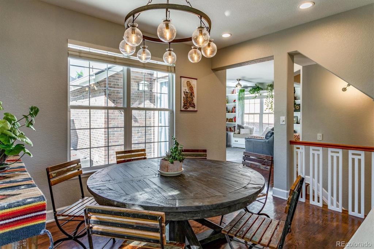
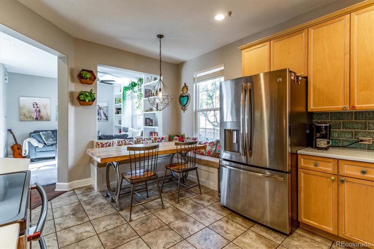
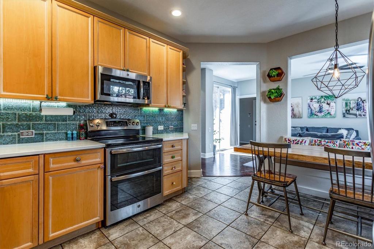
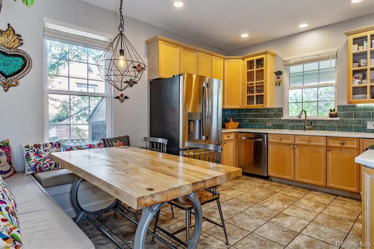
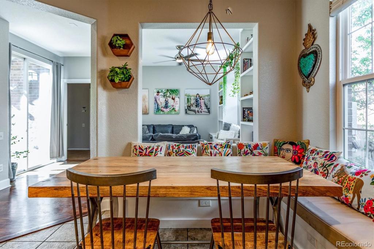
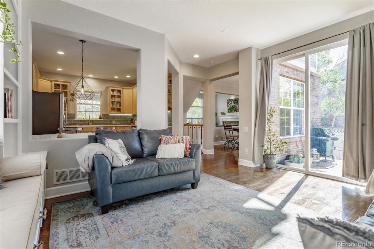
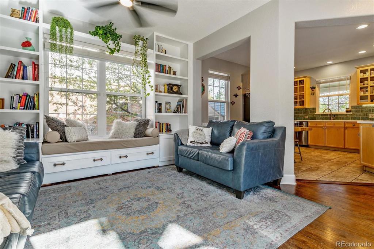
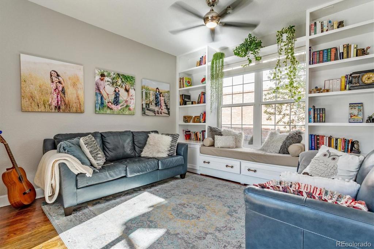
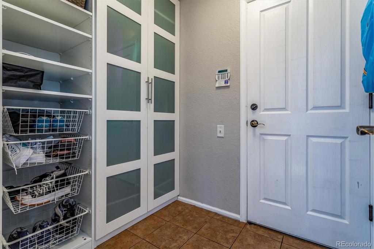
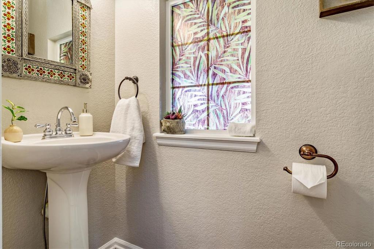
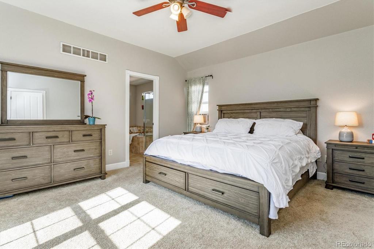
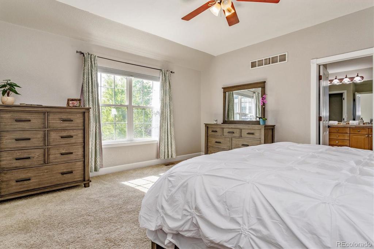
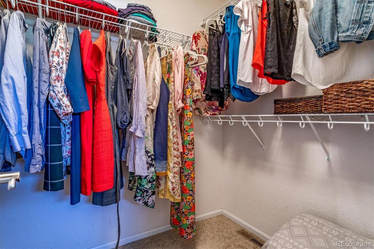
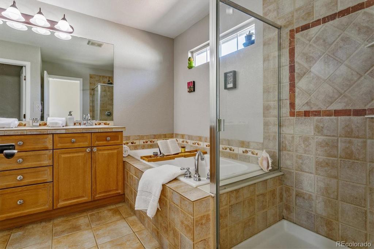
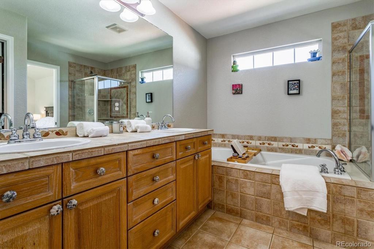
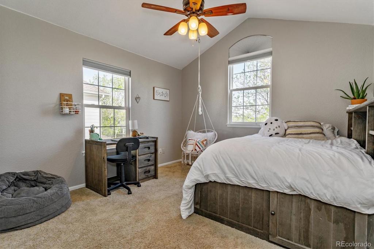
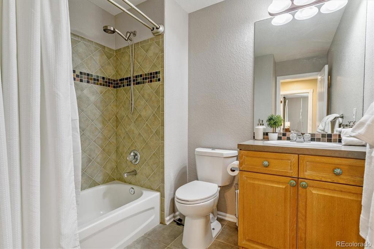
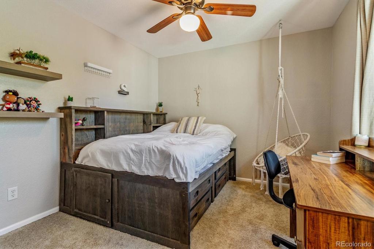
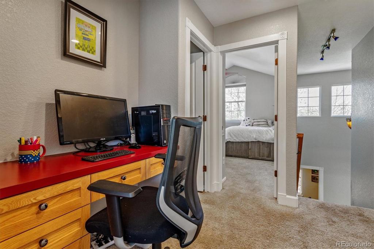
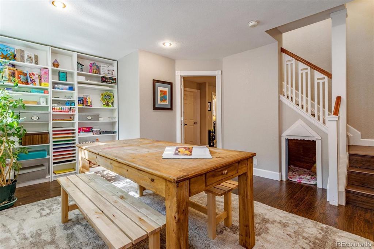
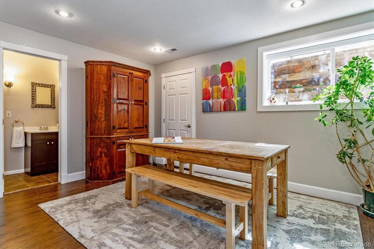
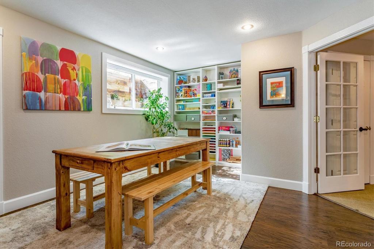
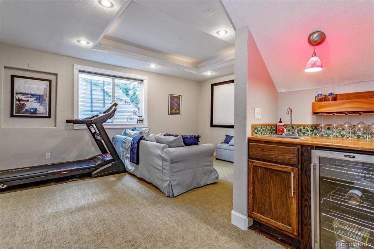
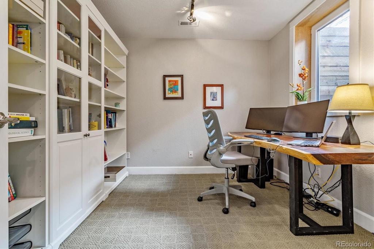
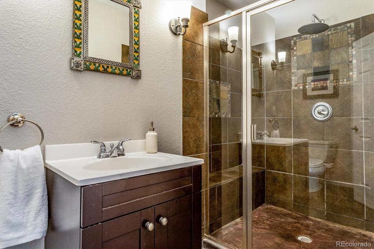
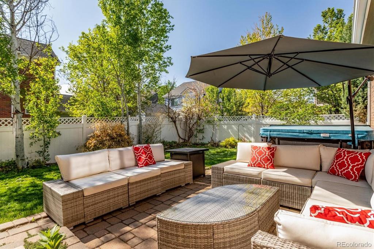
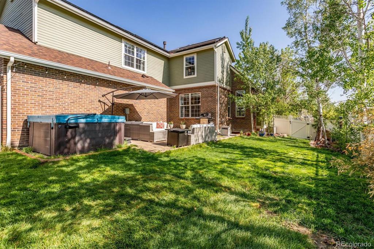
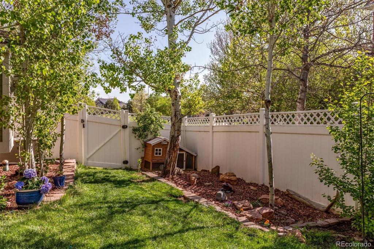
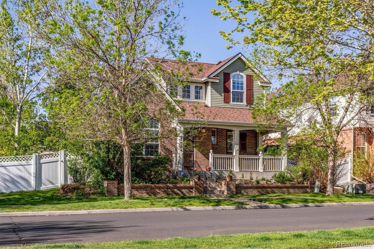
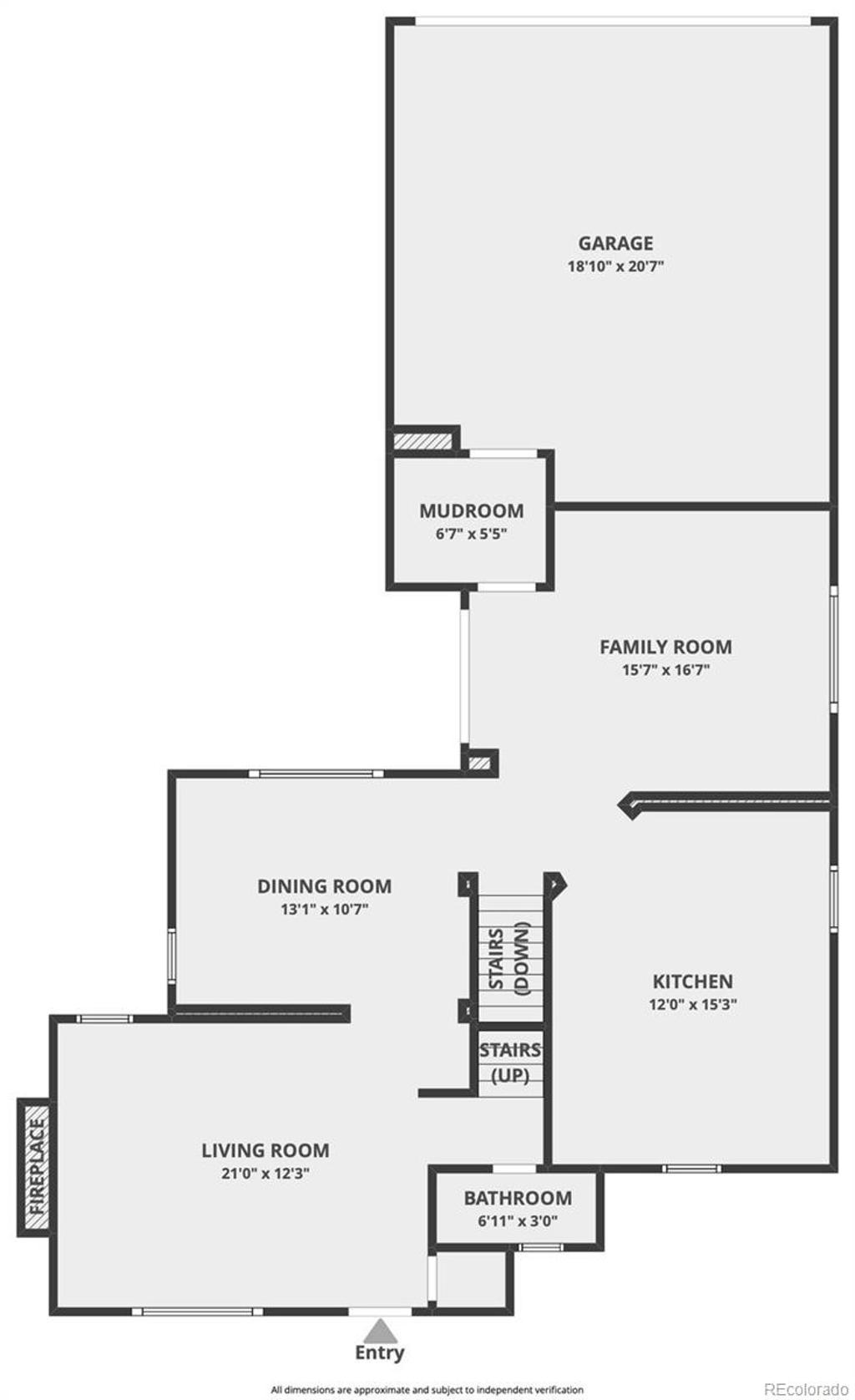
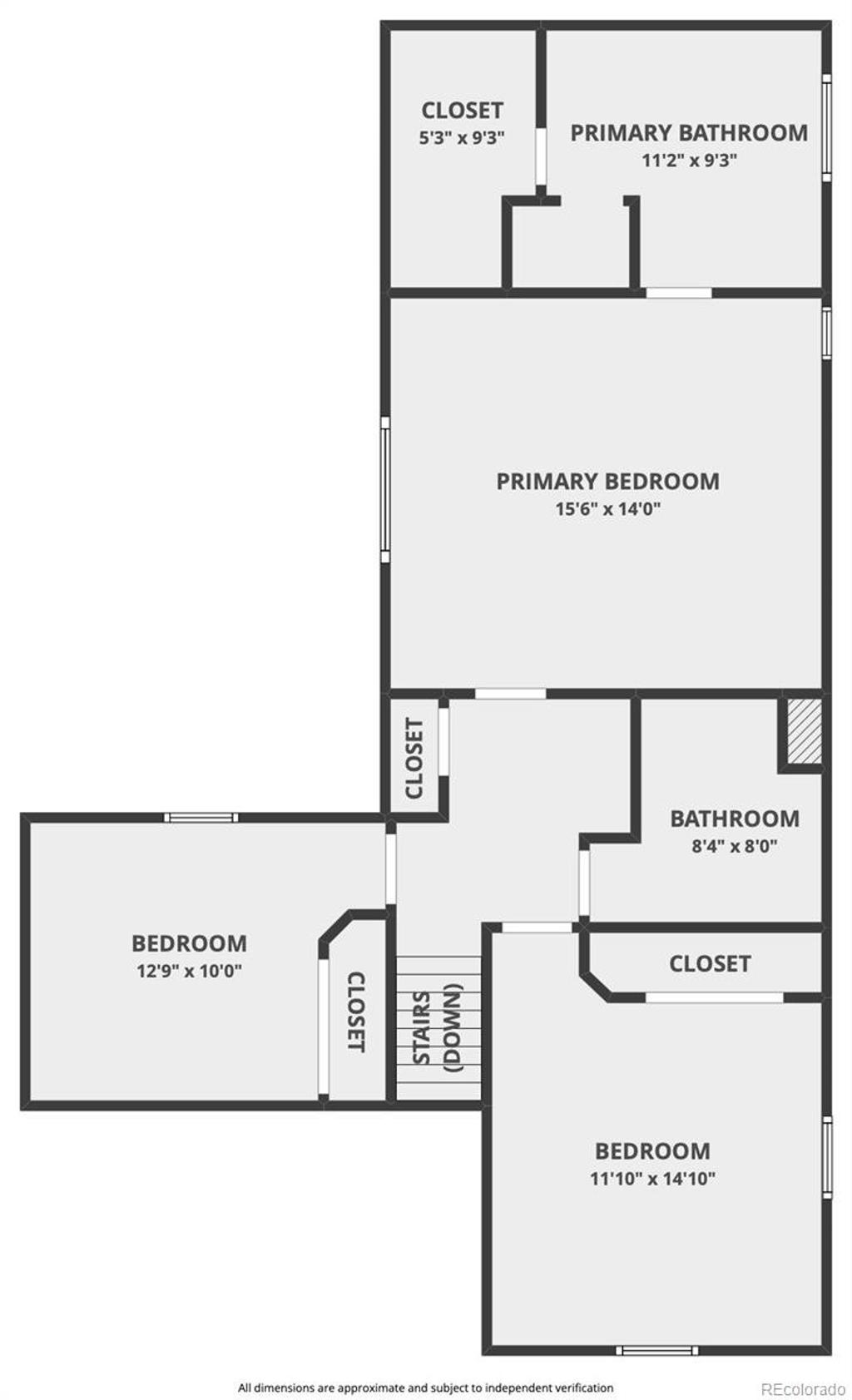
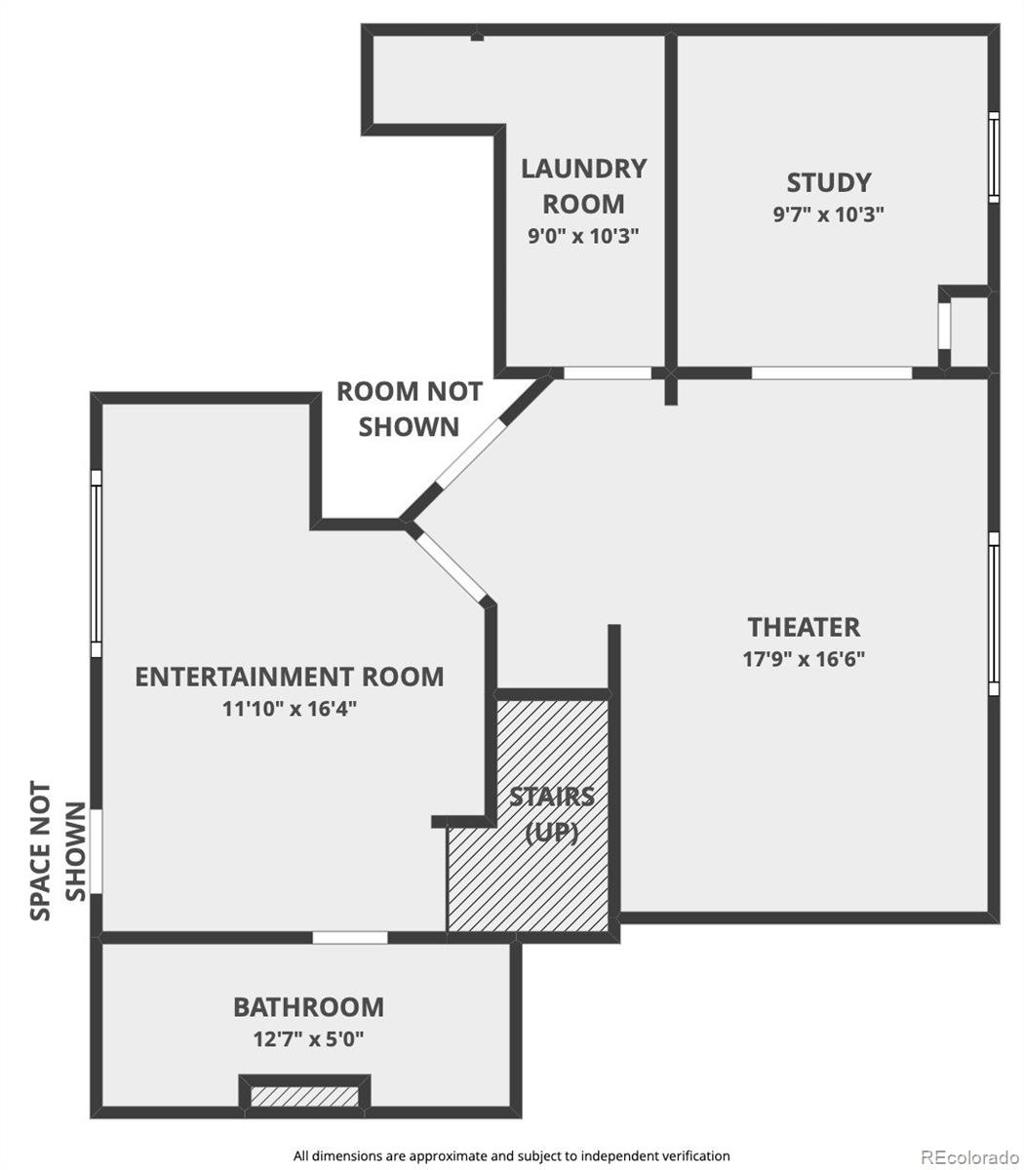


 Menu
Menu


