7844 E 7th Avenue
Denver, CO 80230 — Denver county
Price
$1,065,000
Sqft
4080.00 SqFt
Baths
5
Beds
5
Description
SIGNIFICANT PRICE REDUCTION!! HUGE OPPORTUNITY TO LIVE IN LOWRY. Live close to everything you need and all the fun activities you want! This open floor plan home has big rooms and lots of light from every direction. New carpet and new fencing in 2022. Four bedrooms and three full bathrooms on the second floor is unique. Main floor has attractive built-ins with laundry conveniently located off the kitchen. Large windows look out back to professionally landscaped flagstone patio and fountain for peaceful Colorado nights. Outdoor speakers and landscape lighting are an entertainer’s dream. There’s even extra green space in the side yard for lawn games and a row of lilacs in the spring and a peach tree in the fall. Basement includes a versatile living space with a separate exercise room, fifth bedroom and updated shower. The best part is you can have your very own secret room behind a bookcase with a second refrigerator, second set of laundry hook-ups, laundry sink and more storage. Walk to multiple restaurants, grocery stores, doctors’ offices, and shops. The recreation center, parks, tennis and sports complex make this an ideal neighborhood. New Roof (2015), Newer Water Heater, Furnace/AC (2019), Professional Radon mitigation (2017).
Property Level and Sizes
SqFt Lot
5400.00
Lot Features
Breakfast Nook, Entrance Foyer, Five Piece Bath, Granite Counters, High Ceilings, High Speed Internet, Kitchen Island, Open Floorplan, Primary Suite, Walk-In Closet(s)
Lot Size
0.12
Foundation Details
Structural
Basement
Finished
Common Walls
No Common Walls
Interior Details
Interior Features
Breakfast Nook, Entrance Foyer, Five Piece Bath, Granite Counters, High Ceilings, High Speed Internet, Kitchen Island, Open Floorplan, Primary Suite, Walk-In Closet(s)
Appliances
Cooktop, Dishwasher, Disposal, Down Draft, Dryer, Gas Water Heater, Microwave, Oven, Refrigerator, Washer
Electric
Central Air
Flooring
Carpet, Tile, Wood
Cooling
Central Air
Heating
Forced Air
Fireplaces Features
Family Room
Utilities
Cable Available, Electricity Connected, Internet Access (Wired), Natural Gas Connected
Exterior Details
Features
Private Yard
Patio Porch Features
Front Porch,Patio
Water
Public
Sewer
Public Sewer
Land Details
PPA
8875000.00
Road Frontage Type
Public Road
Road Responsibility
Public Maintained Road
Road Surface Type
Paved
Garage & Parking
Parking Spaces
1
Exterior Construction
Roof
Architectural Shingles
Construction Materials
Stucco, Wood Siding
Architectural Style
Traditional
Exterior Features
Private Yard
Window Features
Window Treatments
Security Features
Carbon Monoxide Detector(s),Radon Detector,Security System,Smoke Detector(s),Video Doorbell
Financial Details
PSF Total
$261.03
PSF Finished
$264.86
PSF Above Grade
$368.51
Previous Year Tax
4782.00
Year Tax
2021
Primary HOA Management Type
Professionally Managed
Primary HOA Name
LCMA
Primary HOA Phone
7205835262
Primary HOA Amenities
Park,Playground,Tennis Court(s),Trail(s)
Primary HOA Fees Included
Maintenance Grounds
Primary HOA Fees
140.00
Primary HOA Fees Frequency
Quarterly
Primary HOA Fees Total Annual
560.00
Location
Schools
Elementary School
Lowry
Middle School
Hill
High School
George Washington
Walk Score®
Contact me about this property
Mary Ann Hinrichsen
RE/MAX Professionals
6020 Greenwood Plaza Boulevard
Greenwood Village, CO 80111, USA
6020 Greenwood Plaza Boulevard
Greenwood Village, CO 80111, USA
- (303) 548-3131 (Mobile)
- Invitation Code: new-today
- maryann@maryannhinrichsen.com
- https://MaryannRealty.com
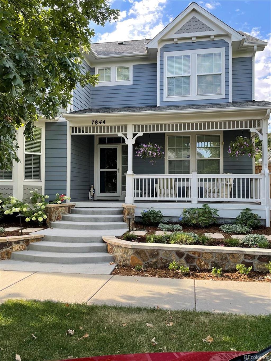
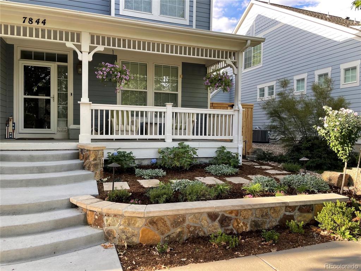
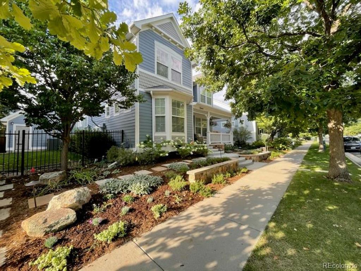
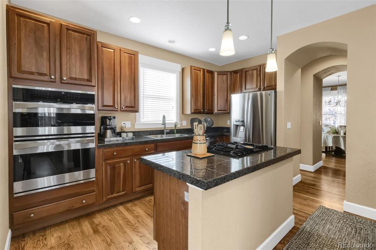
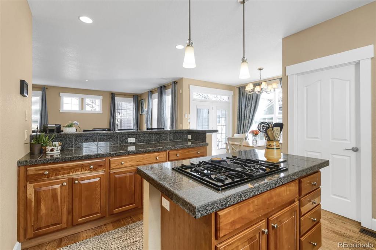
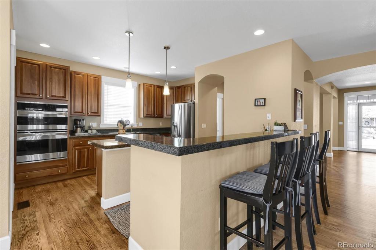
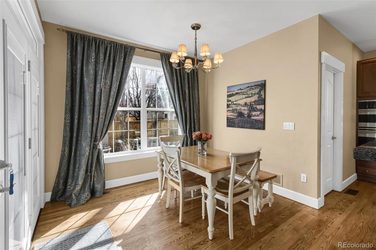
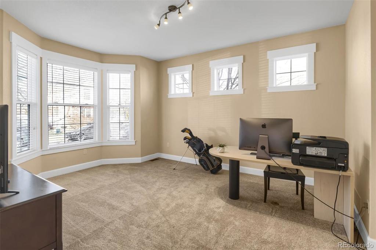
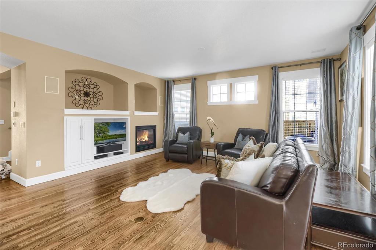
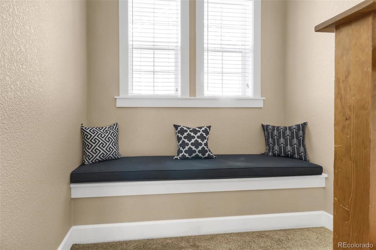
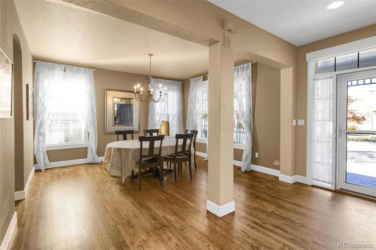
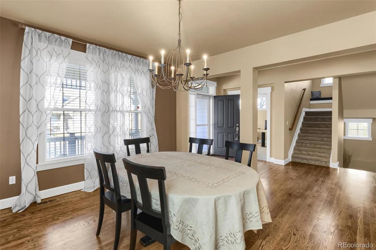
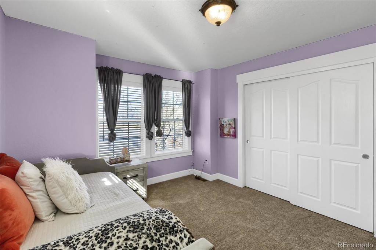
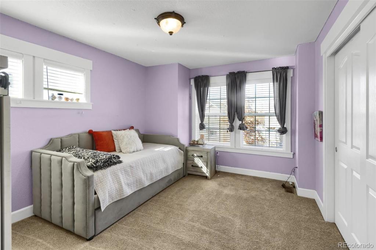
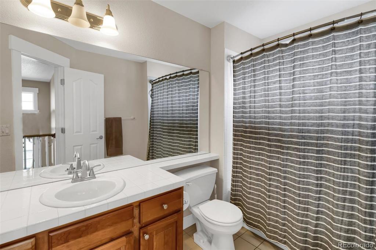
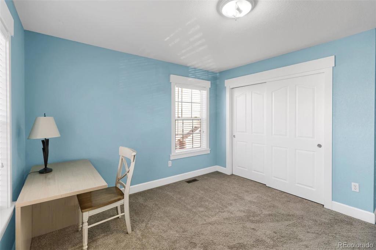
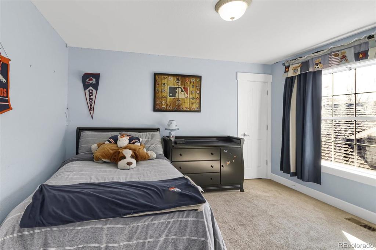
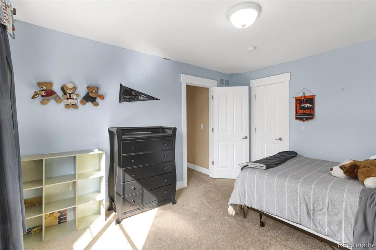
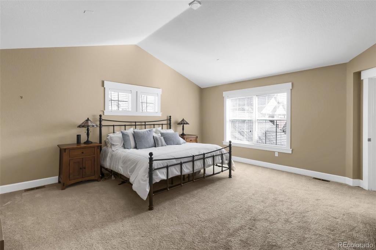
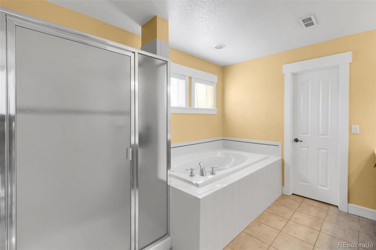
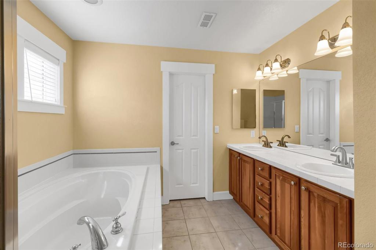
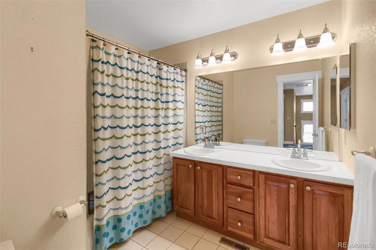
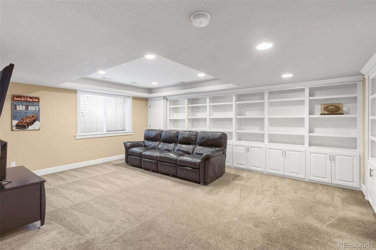
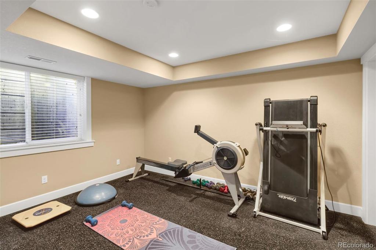
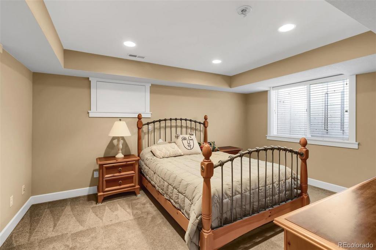
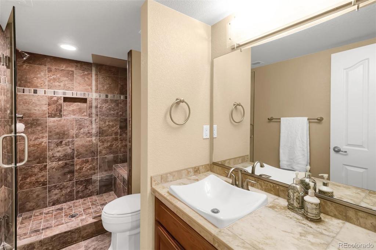
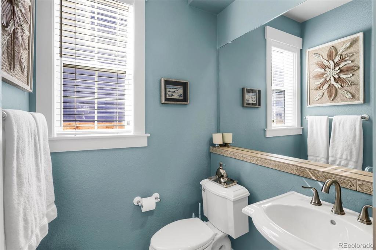
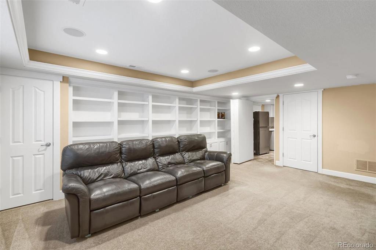
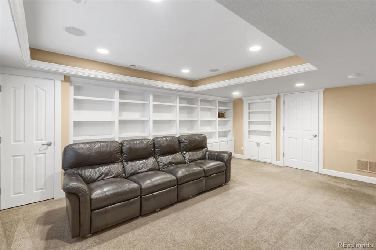
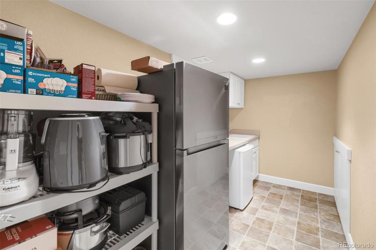
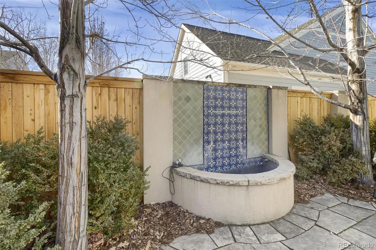
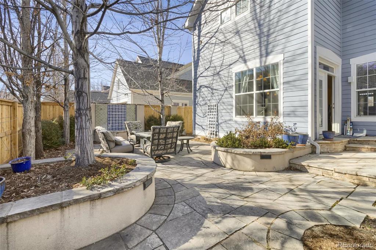
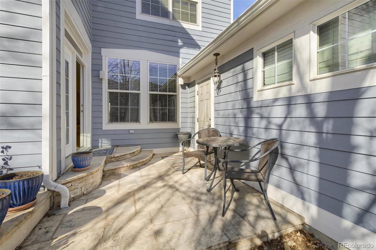
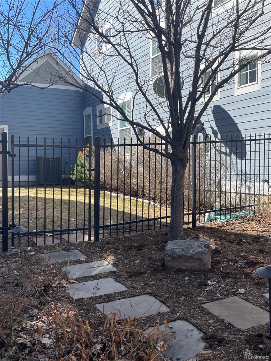
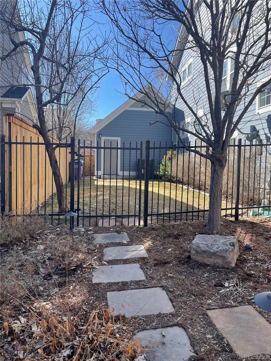
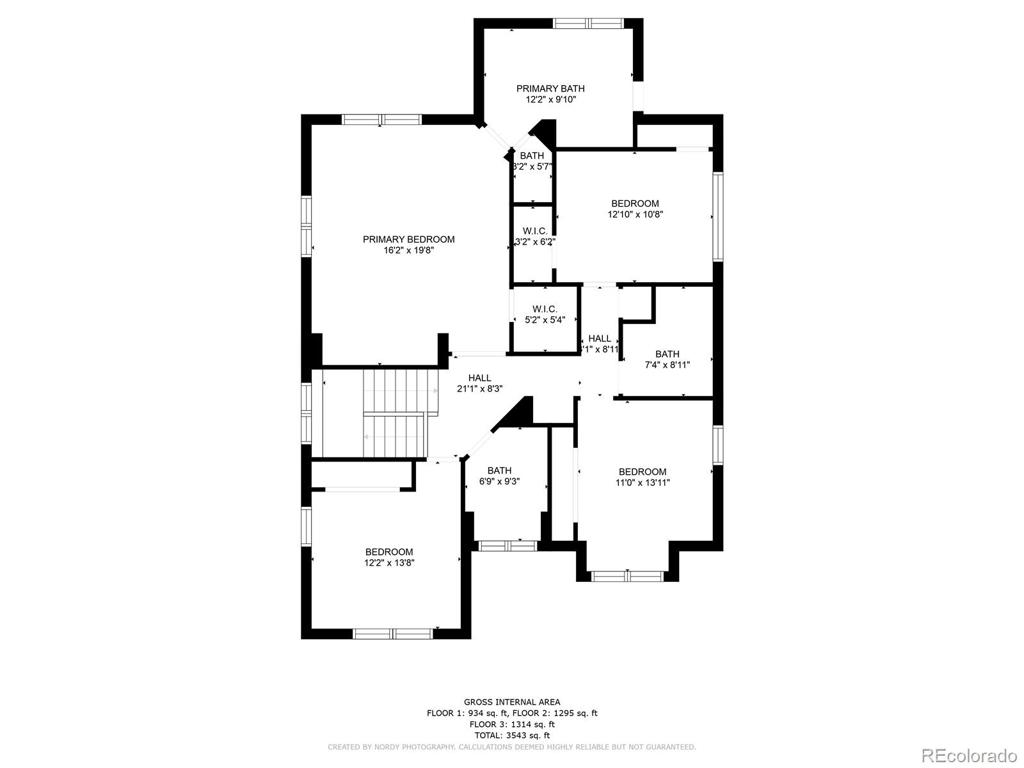
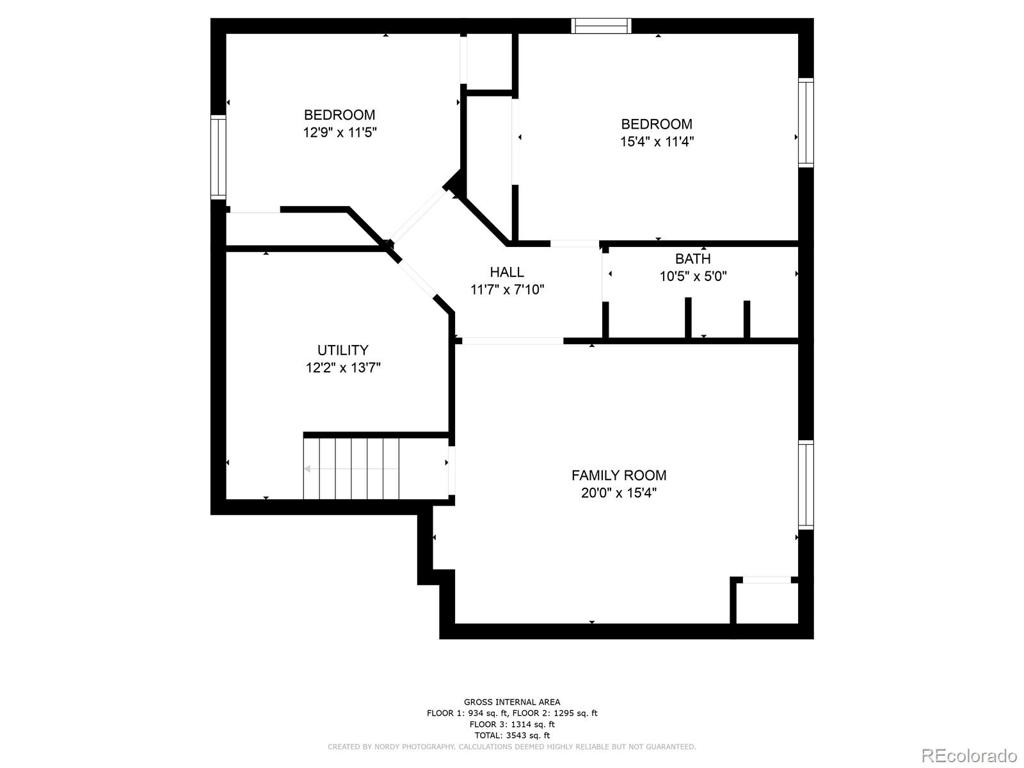
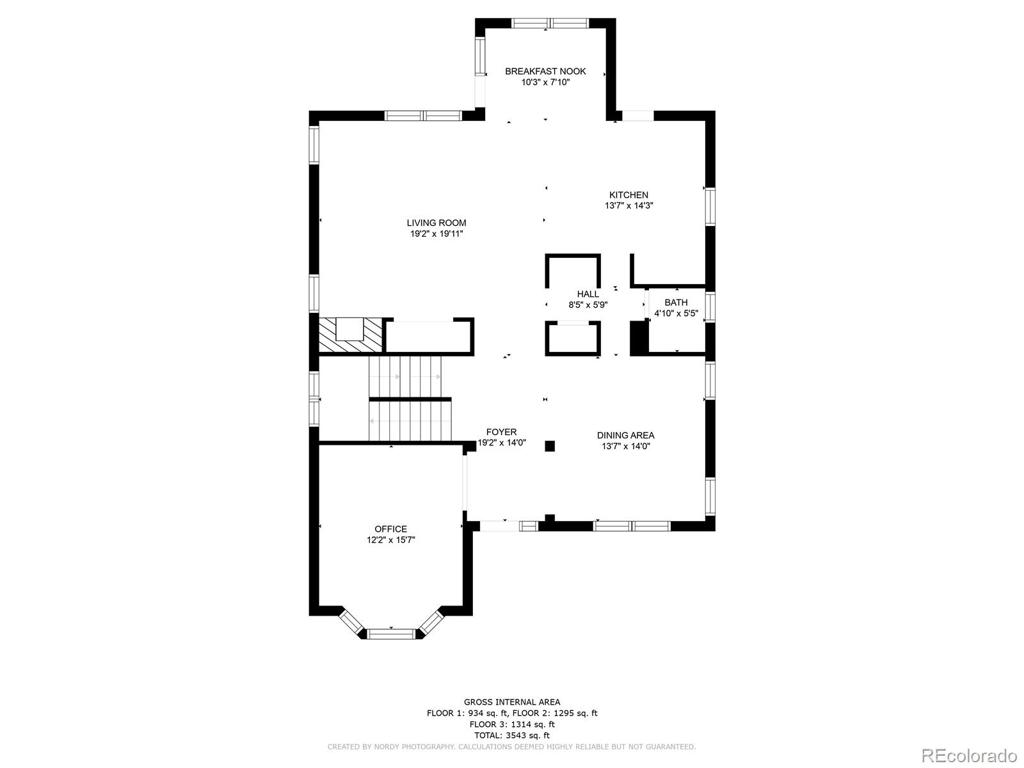
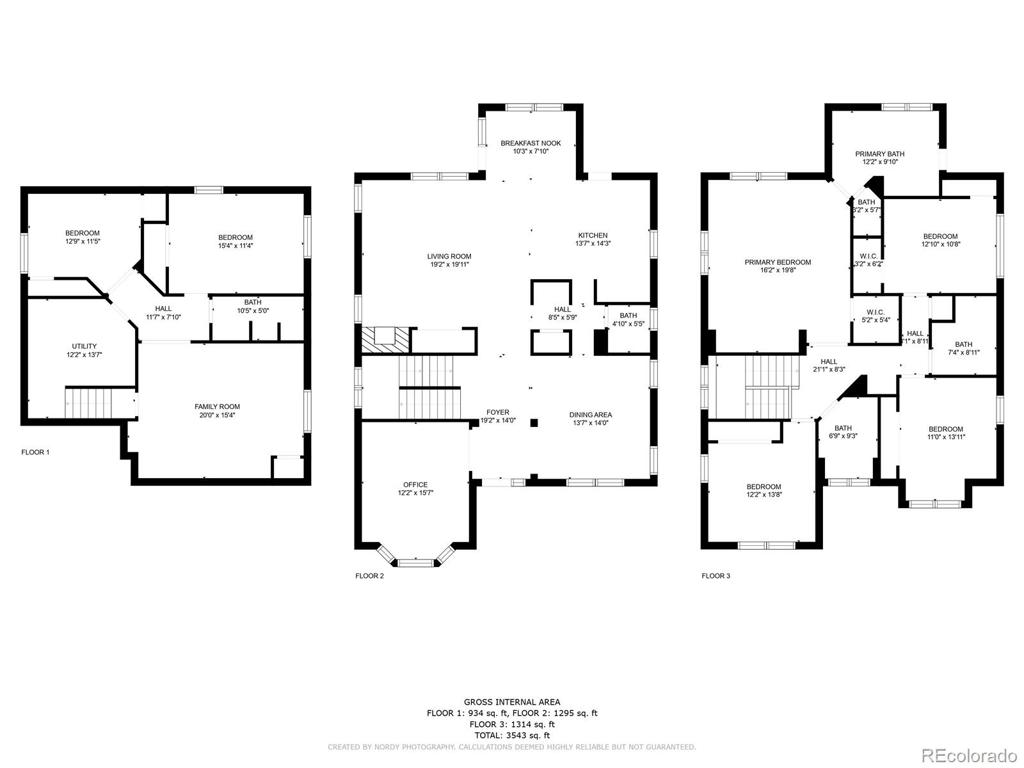


 Menu
Menu
 Schedule a Showing
Schedule a Showing

