7844 E 7th Avenue
Denver, CO 80230 — Denver county
Price
$1,250,000
Sqft
4080.00 SqFt
Baths
5
Beds
6
Description
If move-in ready, high end finishes in a freshly renovated home in the centrally located Lowry neighborhood is your dream, look no further-you’re home! As you approach the home, you are immediately taken by the gorgeous stone hardscape, flowerbeds and charming covered front porch. You are welcomed in by the open concept first floor featuring gorgeous hardwood floors and huge windows throughout! The entry offers a renovated and open concept dining room to your right and a private office with French doors to your left. As you continue, the spacious chef's kitchen overlooks the expansive family room and breakfast nook. The kitchen was fully renovated in 2023 and is adorned with gorgeous custom tile backsplash, a massive island with stunning Quartz countertops, Kitchen Aid appliances, custom cabinetry, and tons of storage make this a chef's dream and entertainer's delight! Tucked away you will find a freshly renovated laundry room with Quartz counters and plenty of additional storage. Upstairs you will find a grand master suite, with a new 2023 en suite spa bathroom complete with a soaking tub and euro style shower. Additionally upstairs there are 3 full size bedrooms, 2 full bathrooms and built in storage making this four bedroom upstairs arrangement a rare find in Central Denver. The basement offers two bedrooms (one currently being used as a home gym), one 3/4 bathroom, rec room, and secret wet bar/secondary kitchenette behind the expansive built-in bookshelves! Finally, the backyard is the hidden gem with a lovely hardscape patio, tons of room for seating and hosting backyard BBQ'S under Colorado sunsets! With a custom fountain, built in flowerbeds and a separate and private side yard areas for pets or kids, this home leaves nothing to be desired!
Property Level and Sizes
SqFt Lot
5402.00
Lot Features
Ceiling Fan(s), Eat-in Kitchen, Entrance Foyer, Five Piece Bath, High Speed Internet, Kitchen Island, Open Floorplan, Pantry, Primary Suite, Quartz Counters, Vaulted Ceiling(s), Walk-In Closet(s)
Lot Size
0.12
Basement
Finished, Full
Common Walls
No Common Walls
Interior Details
Interior Features
Ceiling Fan(s), Eat-in Kitchen, Entrance Foyer, Five Piece Bath, High Speed Internet, Kitchen Island, Open Floorplan, Pantry, Primary Suite, Quartz Counters, Vaulted Ceiling(s), Walk-In Closet(s)
Appliances
Cooktop, Dishwasher, Disposal, Double Oven, Dryer, Microwave, Range Hood, Refrigerator, Washer
Laundry Features
In Unit
Electric
Central Air
Flooring
Carpet, Wood
Cooling
Central Air
Heating
Forced Air, Natural Gas
Fireplaces Features
Gas, Living Room
Utilities
Cable Available, Electricity Connected, Natural Gas Connected, Phone Available
Exterior Details
Features
Private Yard
Water
Public
Sewer
Public Sewer
Land Details
Garage & Parking
Parking Features
Concrete
Exterior Construction
Roof
Composition
Construction Materials
Frame
Exterior Features
Private Yard
Window Features
Double Pane Windows
Security Features
Carbon Monoxide Detector(s), Smoke Detector(s)
Builder Source
Public Records
Financial Details
Previous Year Tax
6058.00
Year Tax
2023
Primary HOA Name
Lowry
Primary HOA Phone
970-663-9685
Primary HOA Fees
90.00
Primary HOA Fees Frequency
Quarterly
Location
Schools
Elementary School
Lowry
Middle School
Hill
High School
George Washington
Walk Score®
Contact me about this property
Mary Ann Hinrichsen
RE/MAX Professionals
6020 Greenwood Plaza Boulevard
Greenwood Village, CO 80111, USA
6020 Greenwood Plaza Boulevard
Greenwood Village, CO 80111, USA
- (303) 548-3131 (Mobile)
- Invitation Code: new-today
- maryann@maryannhinrichsen.com
- https://MaryannRealty.com
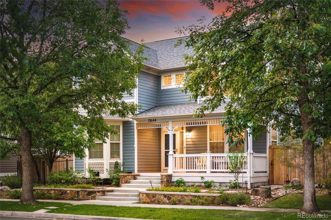
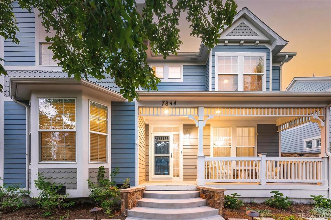
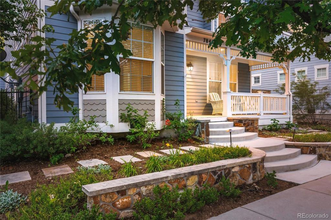
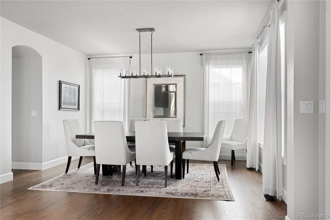
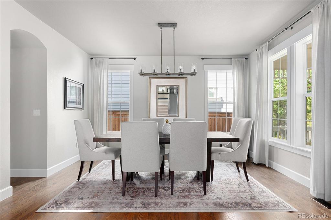
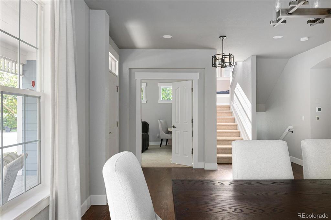
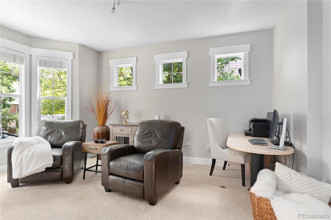
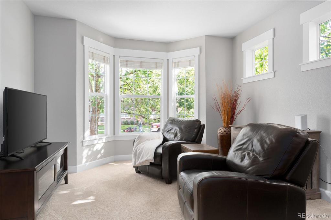
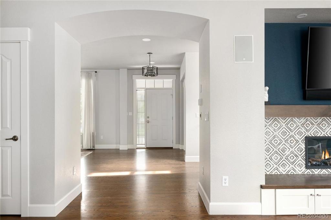
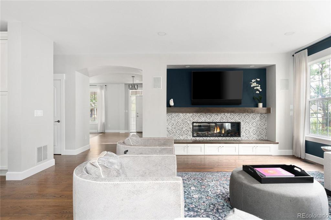
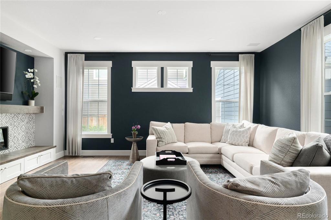
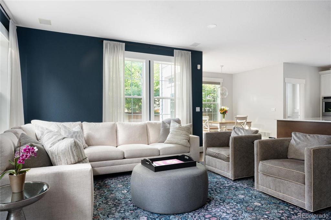
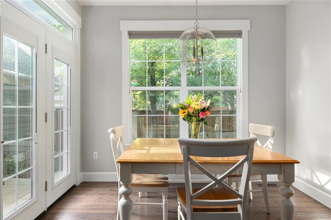
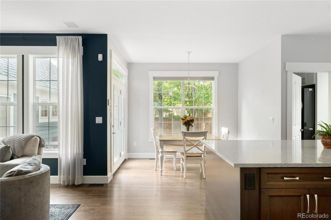
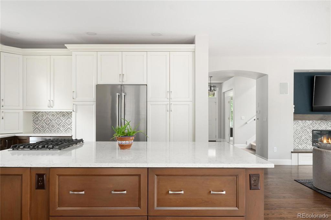
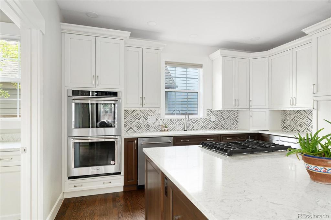
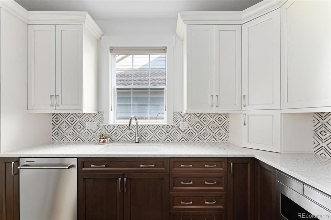
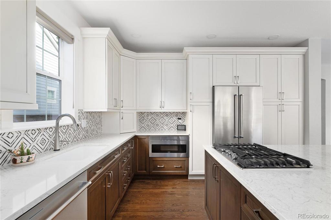
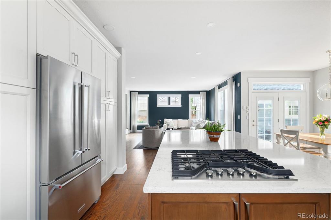
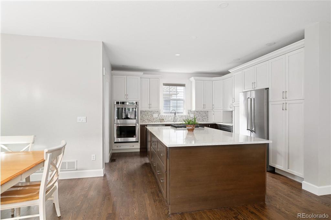
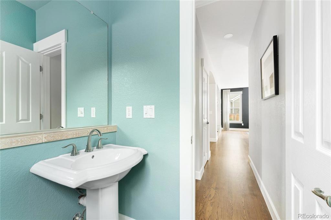
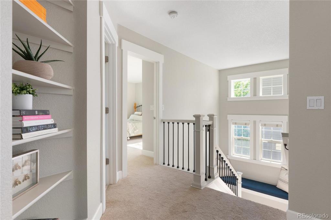
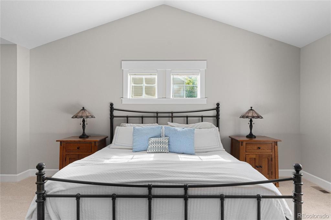
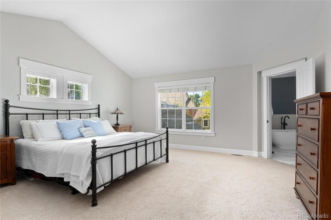
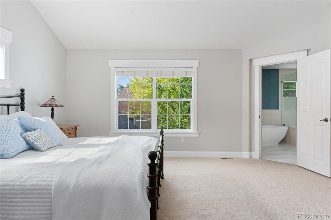
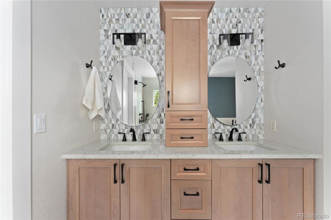
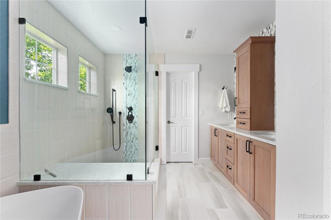
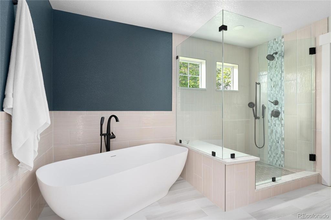
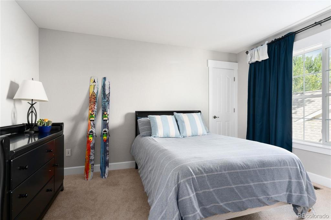
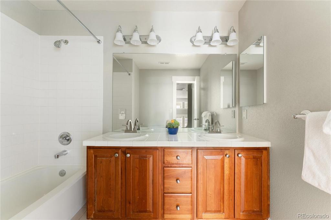
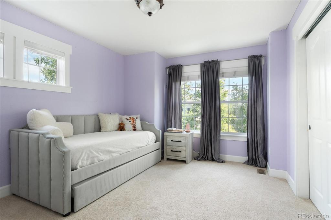
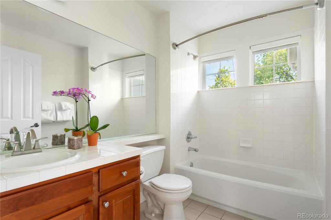
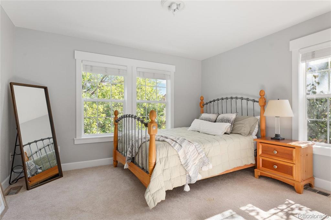
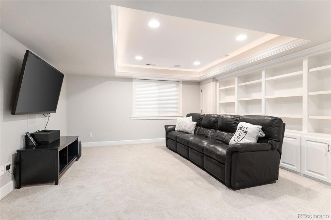
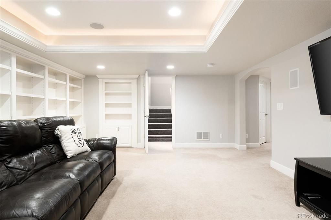
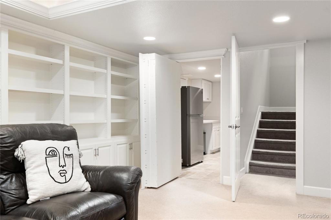
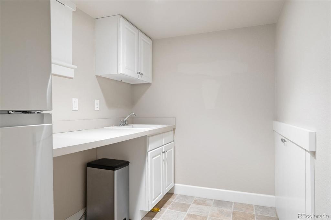
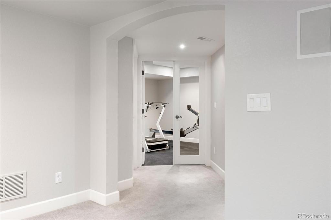
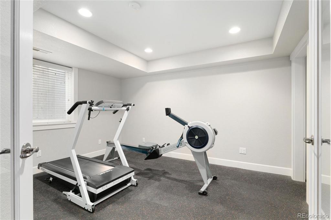
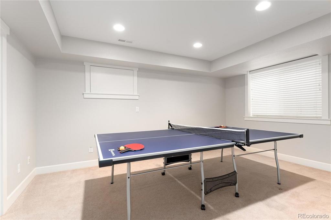
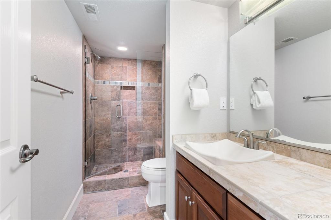
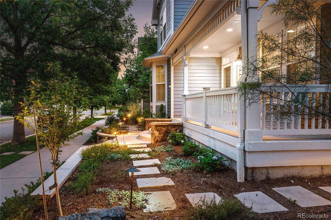
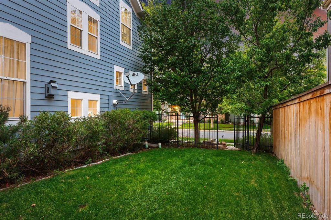
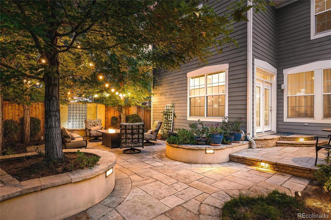
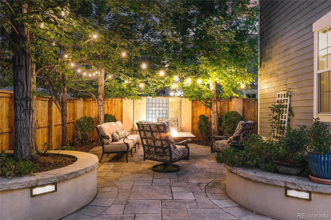
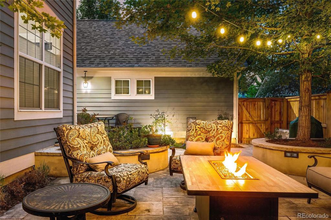
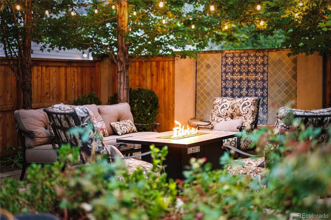
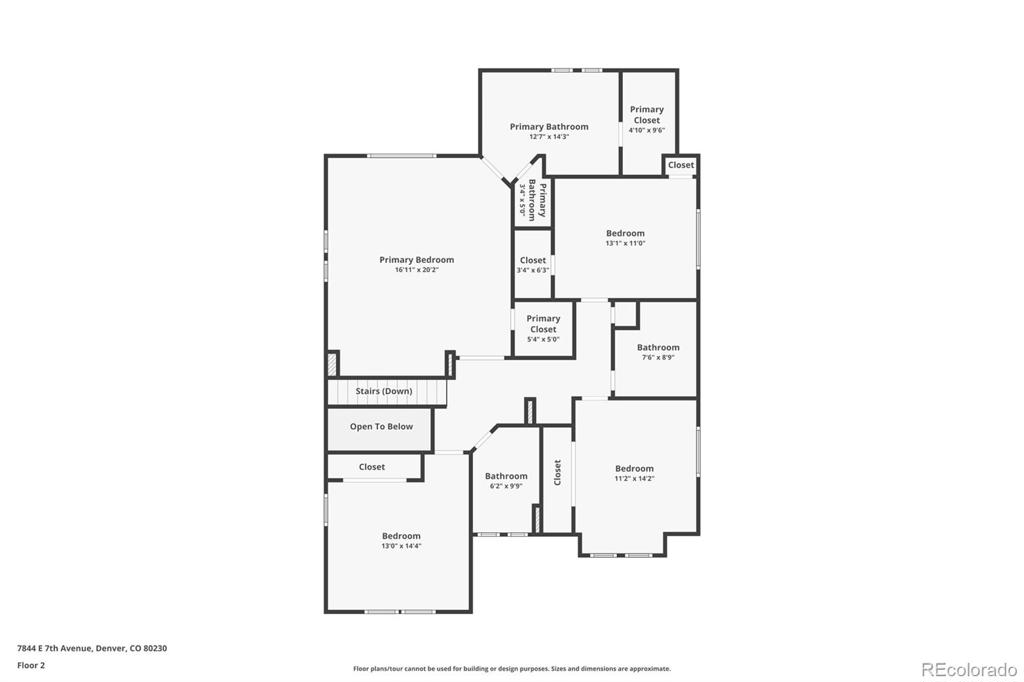
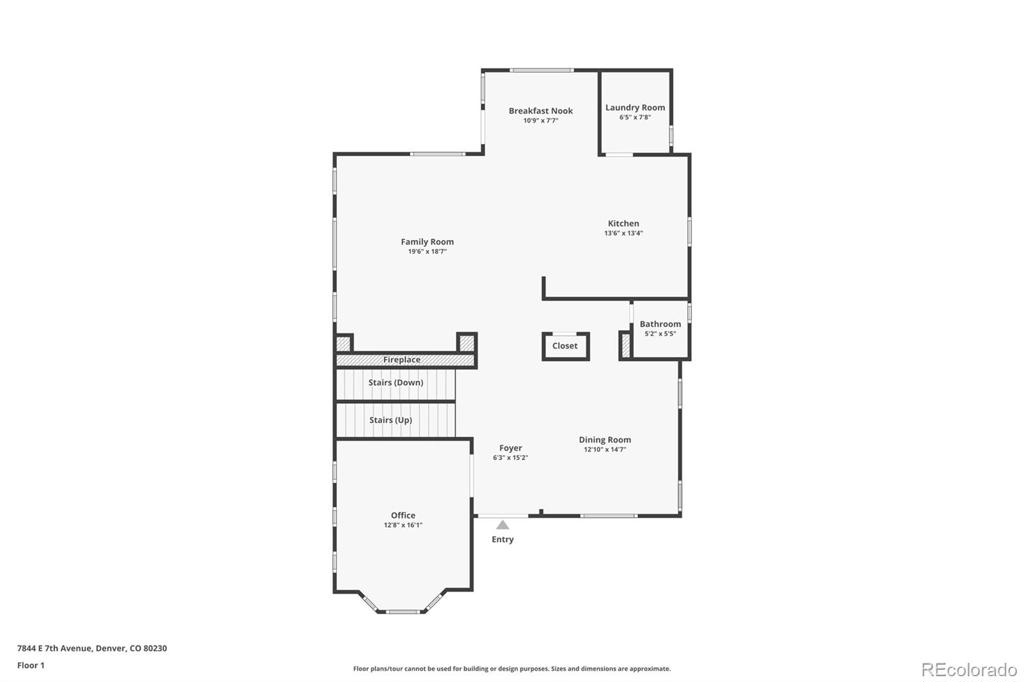
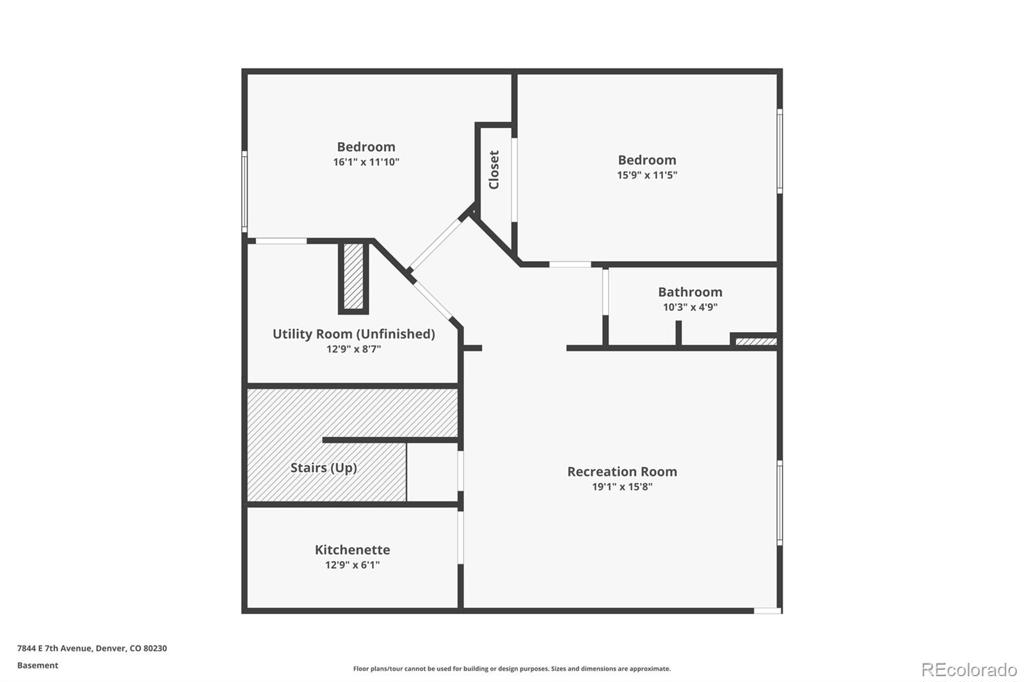


 Menu
Menu


