7975 E Byers Avenue
Denver, CO 80230 — Denver county
Price
$1,100,000
Sqft
3671.00 SqFt
Baths
4
Beds
6
Description
Welcome to this custom Iris home in Lowry, seamlessly blending timeless charm with today’s modern luxuries. Brand new designer Chef’s kitchen with gourmet flair equipped with high-end stainless steel appliances, a center island and double ovens opens to a light-filled breakfast nook and a grand sunken family room with gas fireplace. This stunning six bedroom, four bathroom, two story home offers over 3,600 square feet of finished living space and includes a two car garage and a driveway which is unique in this neighborhood. The main level is filled with natural light, featuring a welcoming entrance, a fantastic study (or bedroom) and a formal dining room separated by a Butler’s pantry. This level also includes a rare 3/4 bath and mudroom with a stylish barn door. Upstairs you’ll find two bedrooms serviced by a full Jack and Jill bath as well as a luxurious primary suite. The primary bedroom features a cozy retreat and a lavish, brand new designer 5-piece bath with soaking tub inside the shower, double vanity and designer finishes. It also includes a spacious office or flexible space to suit your needs. The fully finished basement offers two bedrooms, full bathroom, laundry room and a bonus flex space as well as ample storage. This home is adorned with incredible finishes throughout, such as built-in cabinetry, crown molding, dramatic arched entryways, soaring ceilings, elegant lighting, newer windows and fresh paint. Step outside to enjoy the peaceful, secluded backyard and the inviting front veranda perfect for soaking in the serene Colorado weather. Every detail has been thoughtfully considered in this immaculate home creating a harmonious blend of comfort and elegance. This incredible Lowry home is not to be missed and won’t last long!
Property Level and Sizes
SqFt Lot
5775.00
Lot Features
Breakfast Nook, Built-in Features, Ceiling Fan(s), Five Piece Bath, Granite Counters, Jack & Jill Bathroom, Jet Action Tub, Kitchen Island, Open Floorplan, Pantry, Primary Suite, Sound System, Walk-In Closet(s), Wired for Data
Lot Size
0.13
Basement
Crawl Space, Finished
Interior Details
Interior Features
Breakfast Nook, Built-in Features, Ceiling Fan(s), Five Piece Bath, Granite Counters, Jack & Jill Bathroom, Jet Action Tub, Kitchen Island, Open Floorplan, Pantry, Primary Suite, Sound System, Walk-In Closet(s), Wired for Data
Appliances
Cooktop, Dishwasher, Disposal, Dryer, Oven, Washer
Electric
Central Air
Flooring
Carpet, Tile, Vinyl
Cooling
Central Air
Heating
Forced Air, Natural Gas
Fireplaces Features
Family Room, Gas
Utilities
Cable Available, Electricity Connected, Natural Gas Connected, Phone Available
Exterior Details
Water
Public
Sewer
Public Sewer
Land Details
Road Frontage Type
Public
Road Responsibility
Public Maintained Road
Road Surface Type
Paved
Garage & Parking
Exterior Construction
Roof
Composition
Construction Materials
Brick, Frame, Stucco
Window Features
Window Coverings
Builder Name 1
Other
Builder Source
Public Records
Financial Details
Previous Year Tax
5278.00
Year Tax
2023
Primary HOA Name
Lowry Community Master Association/MSI
Primary HOA Phone
(970) 663-9685
Primary HOA Fees
90.00
Primary HOA Fees Frequency
Quarterly
Location
Schools
Elementary School
Lowry
Middle School
Hill
High School
George Washington
Walk Score®
Contact me about this property
Mary Ann Hinrichsen
RE/MAX Professionals
6020 Greenwood Plaza Boulevard
Greenwood Village, CO 80111, USA
6020 Greenwood Plaza Boulevard
Greenwood Village, CO 80111, USA
- (303) 548-3131 (Mobile)
- Invitation Code: new-today
- maryann@maryannhinrichsen.com
- https://MaryannRealty.com
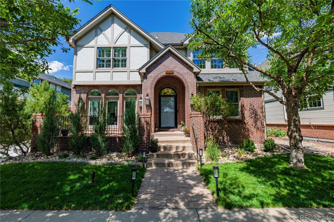
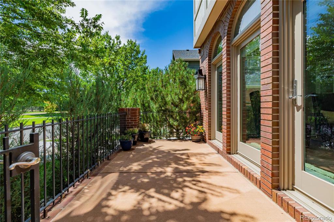
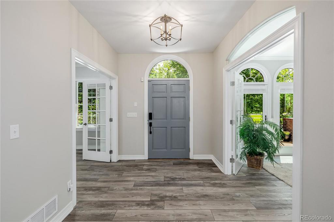
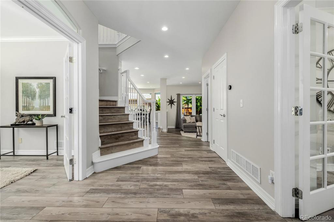
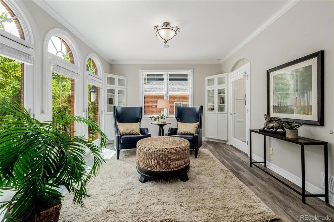
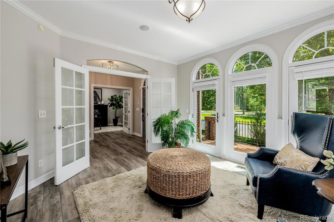
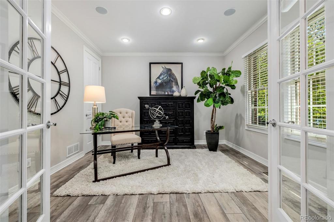
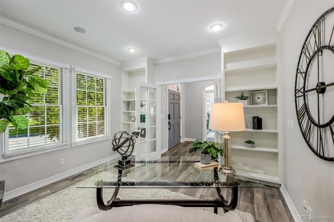
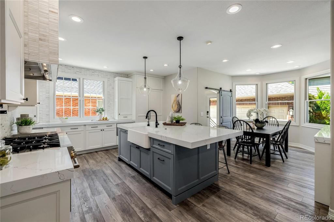
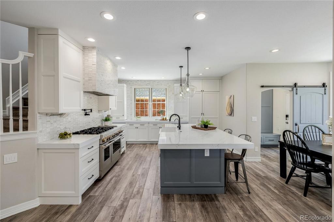
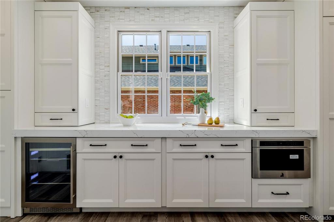
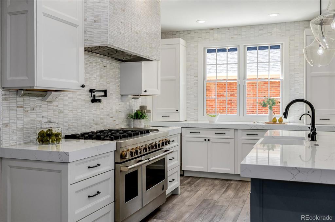
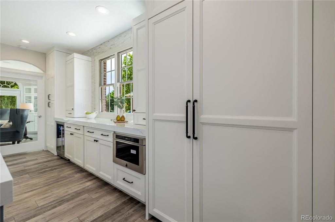
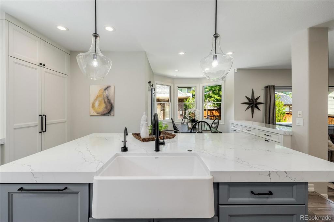
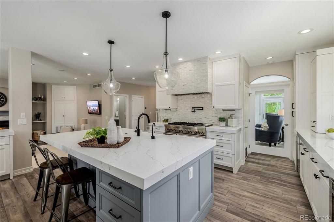
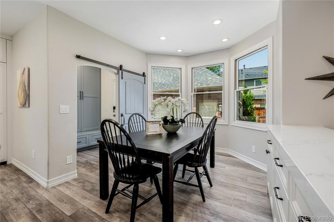
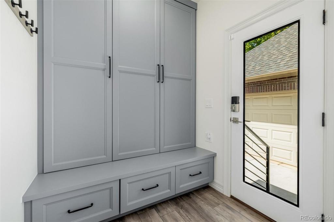
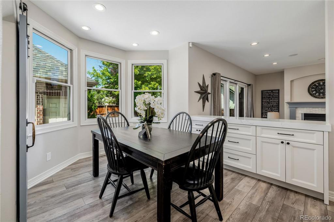
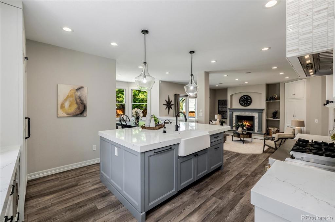
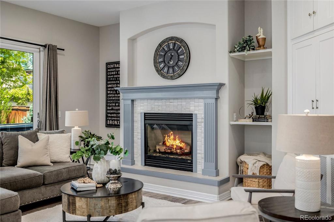
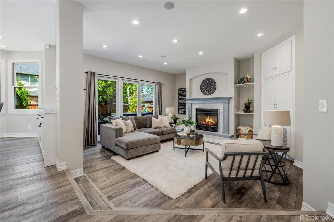
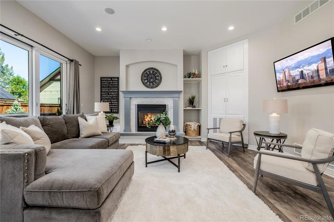
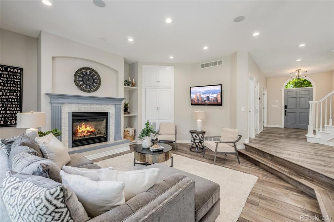
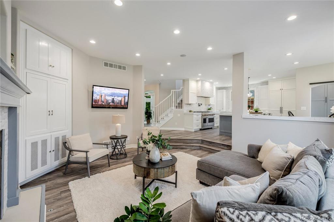
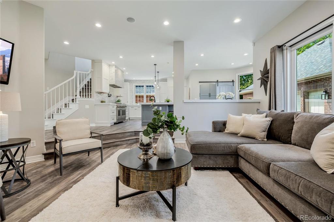
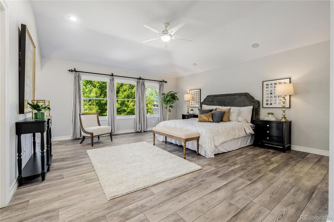
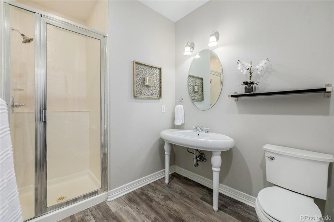
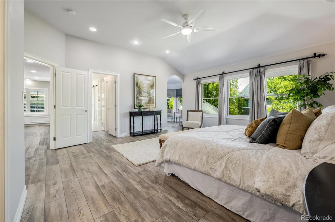
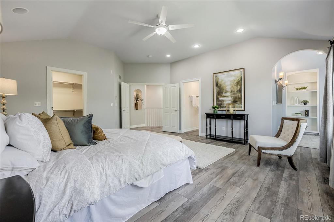
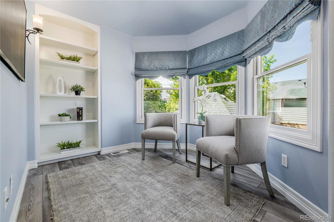
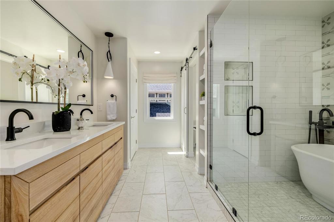
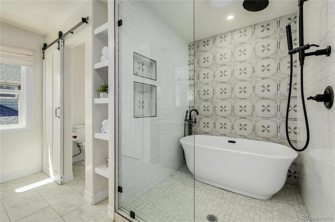
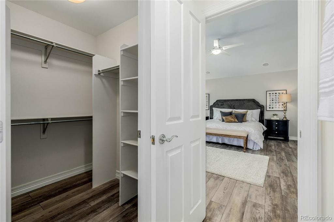
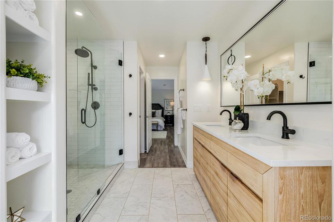
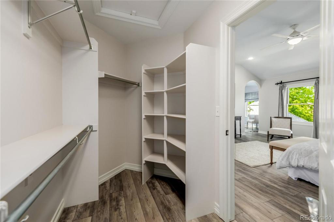
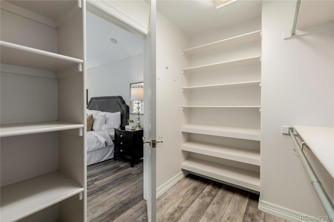
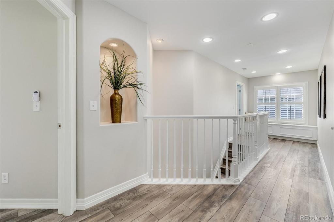
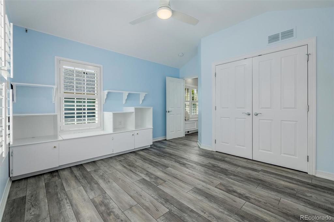
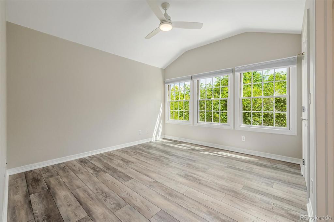
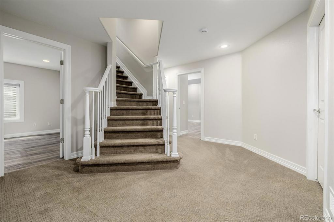
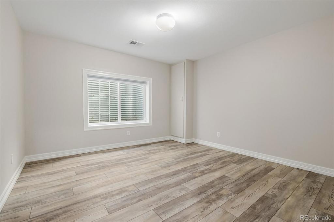
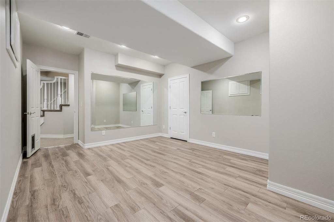
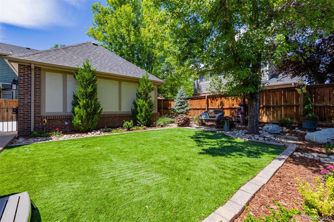
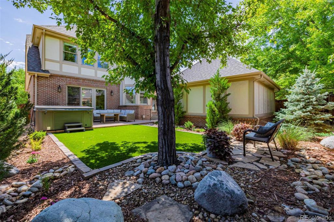
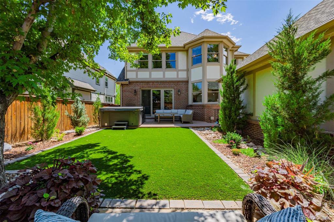
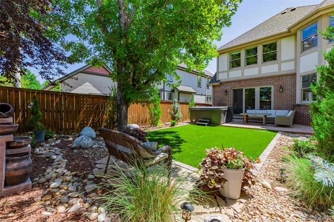
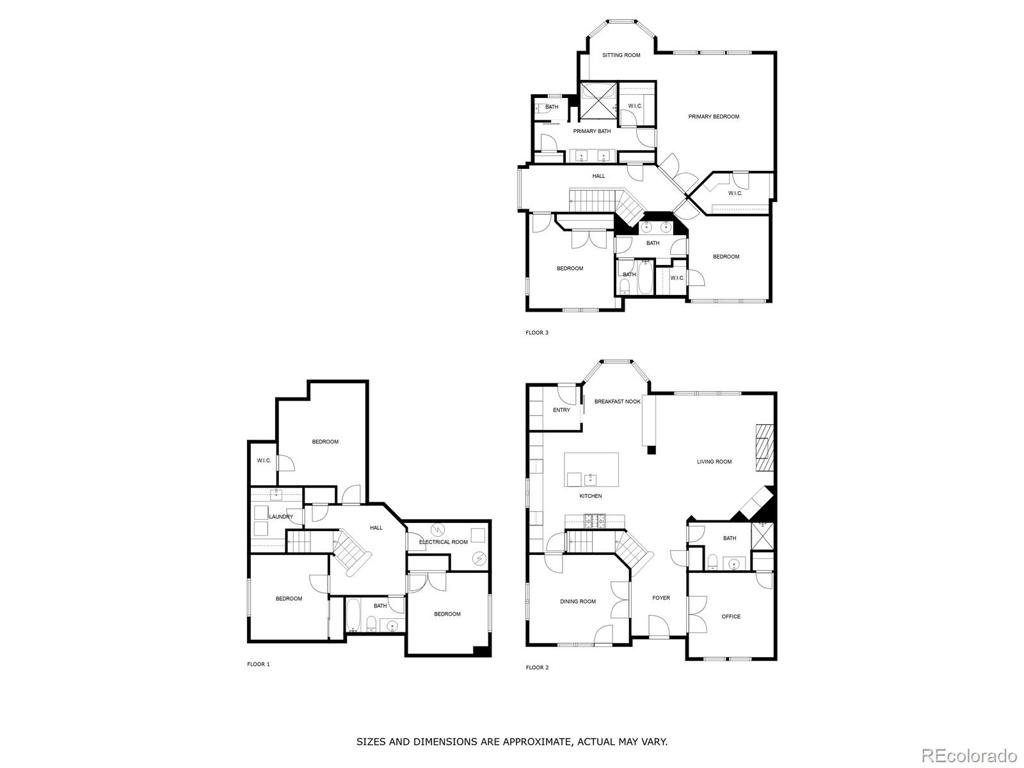
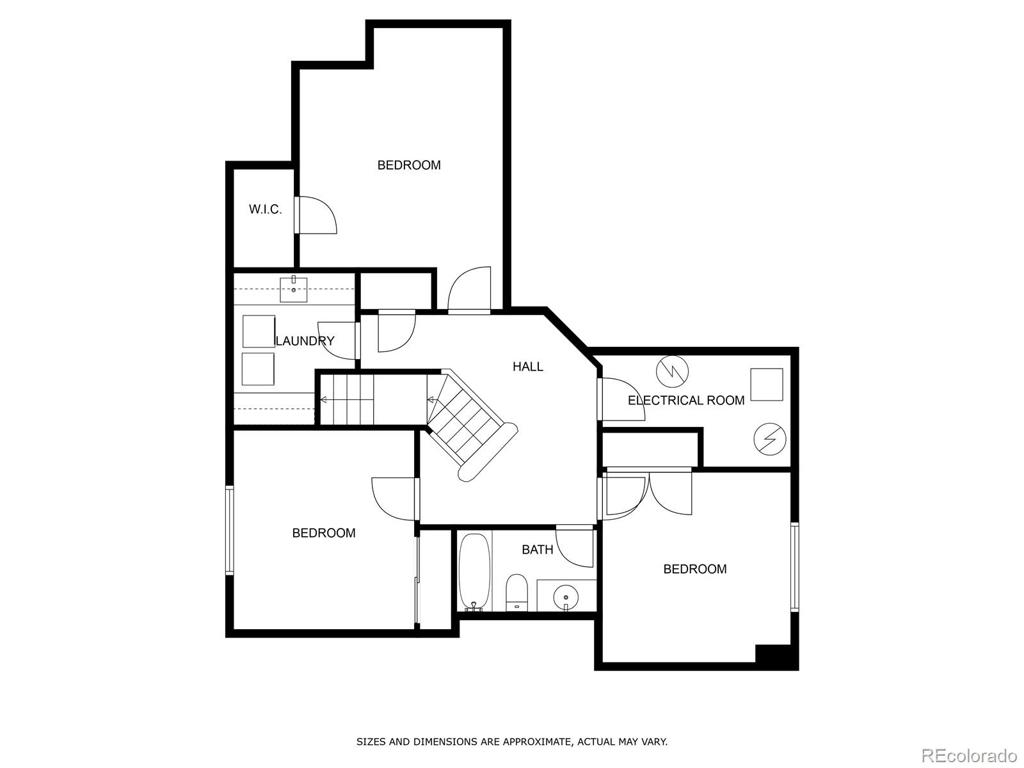
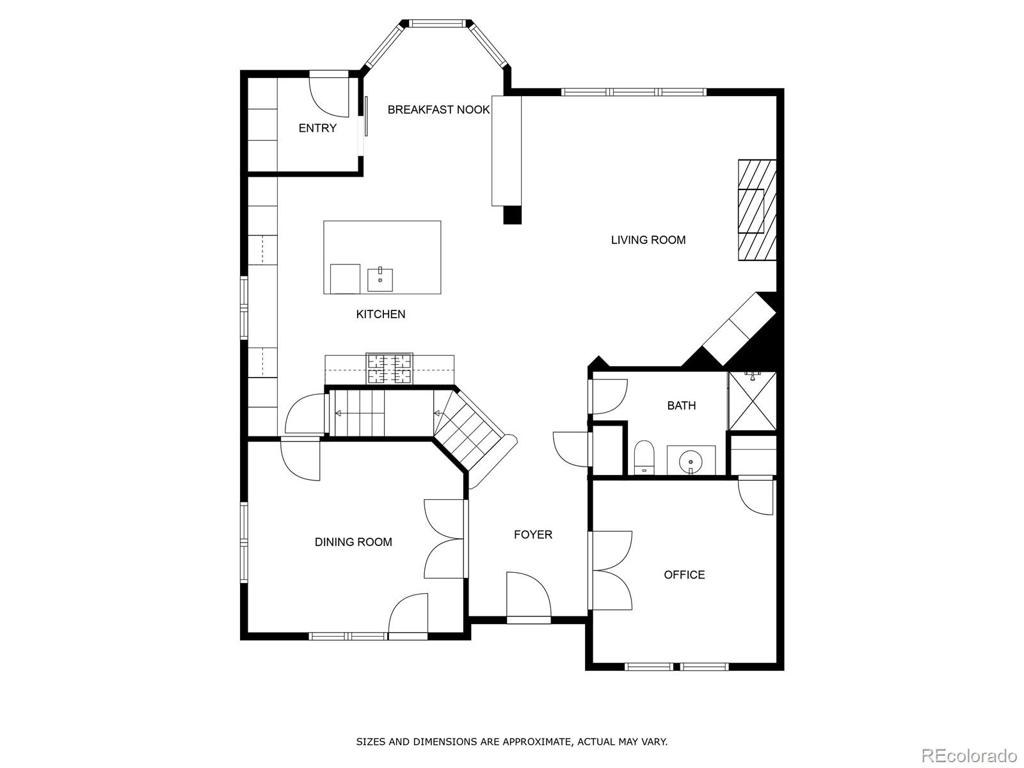
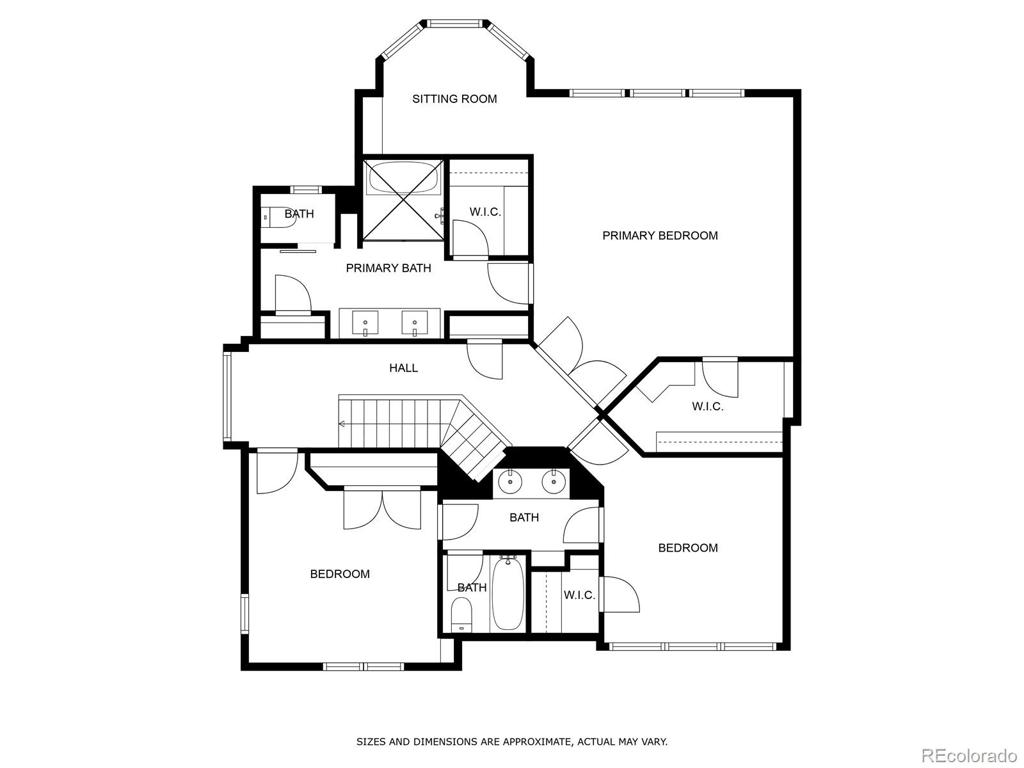


 Menu
Menu


