8101 E 6th Avenue
Denver, CO 80230 — Denver county
Price
$1,950,000
Sqft
6410.00 SqFt
Baths
7
Beds
5
Description
MOTIVATED SELLER! WILLING TO OFFER RATE BUY DOWN UP TO $32,000! A perfect blend of city living and serene retreat, this 5-bed 7-bath home is a gem in the heart of Denver’s Lowry neighborhood. High ceilings and a sweeping staircase-- classic elegance that is maintained throughout the home. Traditional living and dining rooms, and butler’s pantry. Open concept floor plan with seamless flow from family room to gourmet kitchen. Stainless appliances, island with granite countertops, custom cabinetry, large pantry, and plenty of light through picture windows. Upper-level primary bedroom suite with 5-piece bath, seating area, and gas fireplace. Walk-in closet has ample space and custom built-ins for maximum organization. Three additional ensuite bedrooms, large loft area with desks and built ins, and laundry room complete the upper of the home. Lower level with entertainment area, home theater, wet bar, and a wine room. An additional bedroom and full bath also located on this level. Covered outdoor patio at home, and open space and parks throughout the neighborhood. Proximity to Cherry Creek, Anschutz, Rose Fitzsimmons, Children’s, Denver Health hospitals, and DIA. Lowry Town Center and Boulevard One have dining, shopping, beer garden, library, fitness centers, yoga, and coffee. Don’t miss out on the opportunity to own this exceptional property. Some photos have been virtually staged. Room measurements are not exact.
Property Level and Sizes
SqFt Lot
9240.00
Lot Features
Eat-in Kitchen, Five Piece Bath, Granite Counters, Kitchen Island, Open Floorplan, Pantry, Primary Suite, Walk-In Closet(s)
Lot Size
0.21
Basement
Partial
Interior Details
Interior Features
Eat-in Kitchen, Five Piece Bath, Granite Counters, Kitchen Island, Open Floorplan, Pantry, Primary Suite, Walk-In Closet(s)
Electric
Central Air
Flooring
Carpet, Tile, Wood
Cooling
Central Air
Heating
Forced Air, Natural Gas
Fireplaces Features
Family Room, Insert, Living Room
Utilities
Cable Available, Electricity Connected, Natural Gas Connected
Exterior Details
Patio Porch Features
Covered,Patio
Water
Public
Sewer
Public Sewer
Land Details
PPA
8595238.10
Road Frontage Type
Public Road
Road Responsibility
Public Maintained Road
Road Surface Type
Paved
Garage & Parking
Parking Spaces
1
Parking Features
Tandem
Exterior Construction
Roof
Composition
Construction Materials
Frame, Stone, Stucco
Architectural Style
Traditional
Builder Source
Public Records
Financial Details
PSF Total
$281.59
PSF Finished
$303.77
PSF Above Grade
$415.71
Previous Year Tax
9082.00
Year Tax
2022
Primary HOA Management Type
Professionally Managed
Primary HOA Name
Lowry Community Master Association
Primary HOA Phone
720-974-4148
Primary HOA Website
www.lowrydenver.com/owner-resources/lcma
Primary HOA Fees Included
Maintenance Grounds
Primary HOA Fees
140.00
Primary HOA Fees Frequency
Quarterly
Primary HOA Fees Total Annual
560.00
Location
Schools
Elementary School
Lowry
Middle School
Hill
High School
George Washington
Walk Score®
Contact me about this property
Mary Ann Hinrichsen
RE/MAX Professionals
6020 Greenwood Plaza Boulevard
Greenwood Village, CO 80111, USA
6020 Greenwood Plaza Boulevard
Greenwood Village, CO 80111, USA
- (303) 548-3131 (Mobile)
- Invitation Code: new-today
- maryann@maryannhinrichsen.com
- https://MaryannRealty.com
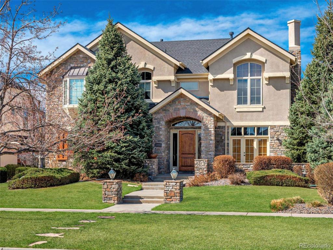
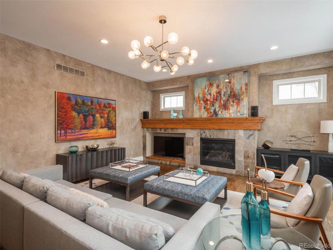
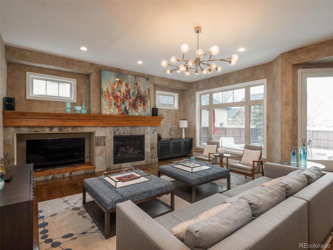
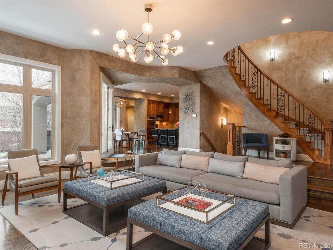
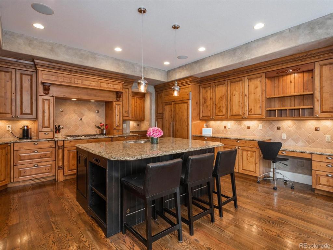
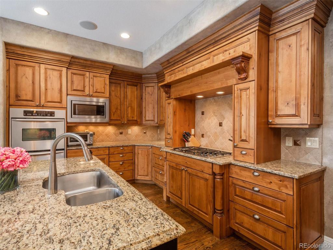
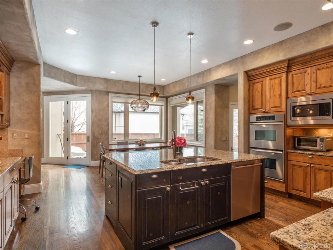
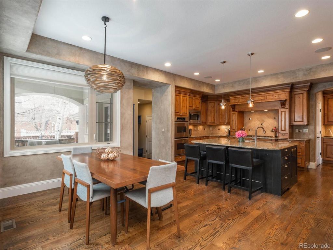
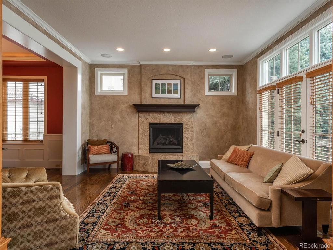
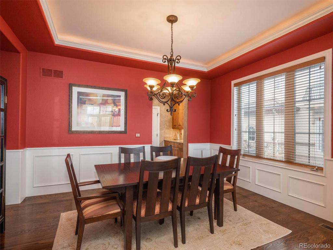
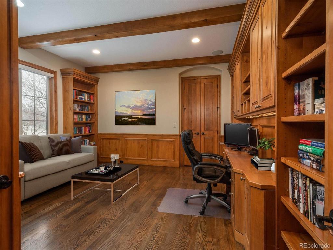
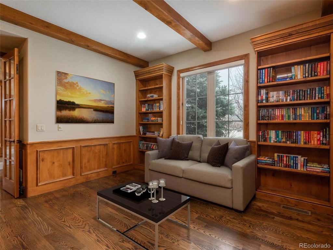
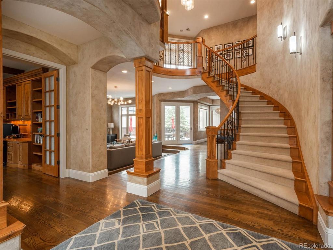
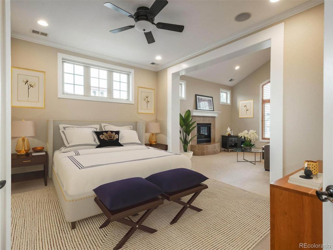
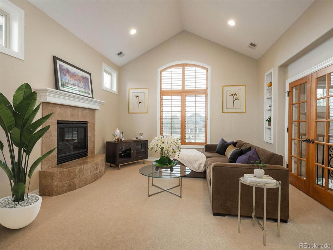
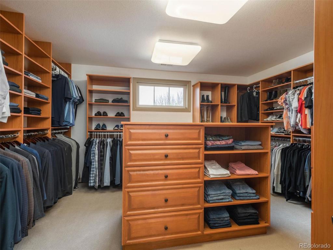
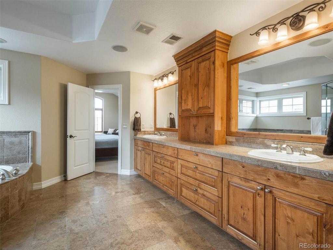
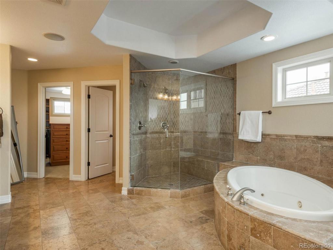
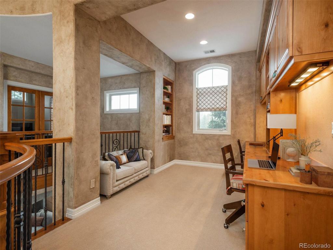
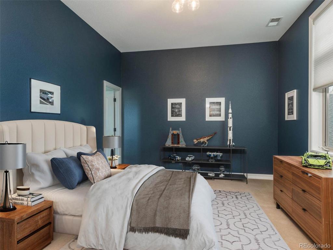
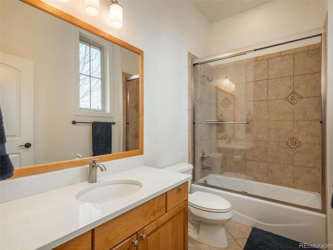
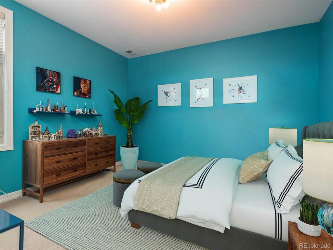
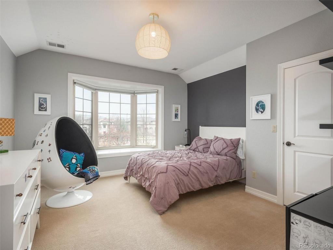
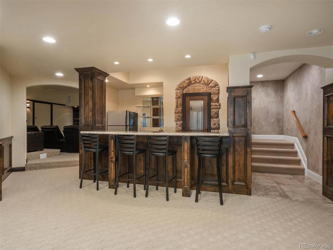
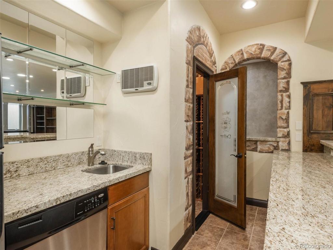
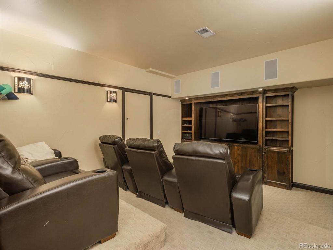
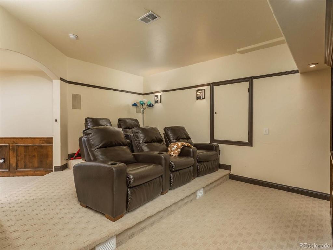
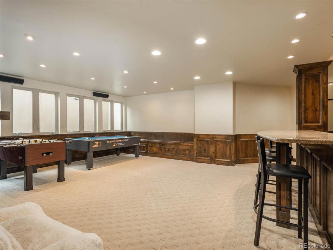
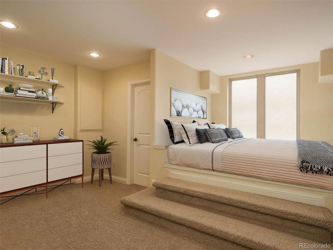
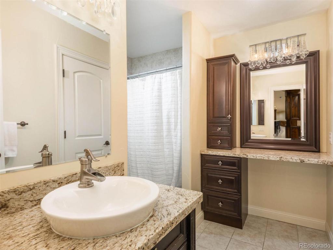
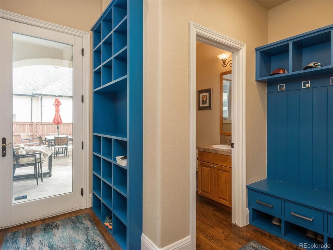
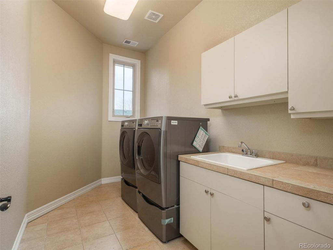
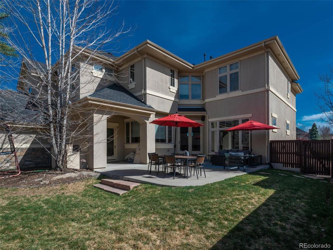
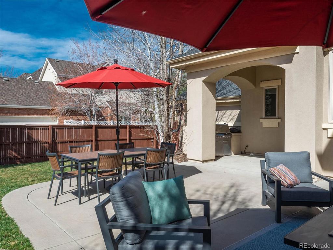
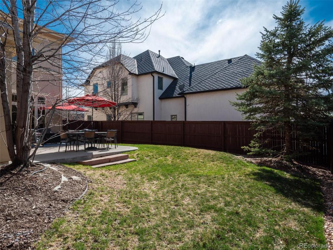
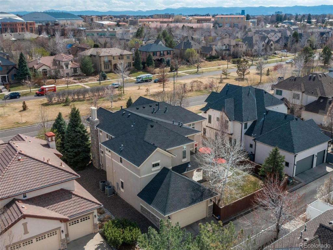
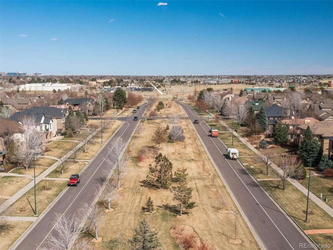
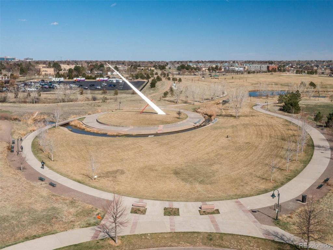


 Menu
Menu


