921 Spruce Street
Denver, CO 80230 — Denver county
Price
$865,000
Sqft
3332.00 SqFt
Baths
3
Beds
4
Description
Stunning two-story home in the desirable Lowry neighborhood of Denver! A raised front porch with views of the park directly across the street welcomes you into the open and light-filled main level that showcases hardwood flooring and neutral paint. The eat-in kitchen boasts granite countertops, a kitchen island, double ovens, and access to the backyard. Upstairs, the primary bedroom suite delights with a spacious en-suite bathroom and walk-in closet. Three additional generously-sized bedrooms and a full bathroom complete the upper level of the home. The unfinished basement provides ample storage space or room to grow! Outside, the fully fenced backyard with mature landscaping offers the perfect place to unwind and relax. The patio space is perfect for hosting a barbecue or play fetch with Fido in the grass. Easily access many different parks, shopping, dining, and more in this amazing location for the best of Denver living! Updates include huge landscape upgrades, new refrigerator, new dishwasher, refinished wood floors, fresh paint, new carpet, new stucco exterior, and a new hot water heater
Property Level and Sizes
SqFt Lot
4651.00
Lot Features
Eat-in Kitchen, Five Piece Bath, Granite Counters, High Ceilings, High Speed Internet, Jet Action Tub, Kitchen Island, Primary Suite, Open Floorplan, Pantry, Smoke Free, Walk-In Closet(s)
Lot Size
0.11
Basement
Bath/Stubbed,Full,Unfinished
Interior Details
Interior Features
Eat-in Kitchen, Five Piece Bath, Granite Counters, High Ceilings, High Speed Internet, Jet Action Tub, Kitchen Island, Primary Suite, Open Floorplan, Pantry, Smoke Free, Walk-In Closet(s)
Appliances
Cooktop, Dishwasher, Disposal, Dryer, Gas Water Heater, Microwave, Oven, Refrigerator, Self Cleaning Oven, Washer
Laundry Features
Laundry Closet
Electric
Central Air
Flooring
Brick, Carpet, Tile, Wood
Cooling
Central Air
Heating
Forced Air
Fireplaces Features
Family Room, Gas, Gas Log
Utilities
Cable Available, Electricity Available, Electricity Connected, Internet Access (Wired), Natural Gas Available, Natural Gas Connected, Phone Available
Exterior Details
Features
Garden, Lighting, Private Yard, Rain Gutters
Water
Public
Sewer
Public Sewer
Land Details
PPA
7863636.36
Garage & Parking
Parking Spaces
1
Parking Features
Concrete, Dry Walled, Finished
Exterior Construction
Roof
Cement Shake
Construction Materials
Stucco
Exterior Features
Garden, Lighting, Private Yard, Rain Gutters
Window Features
Double Pane Windows, Window Treatments
Security Features
Carbon Monoxide Detector(s)
Builder Source
Public Records
Financial Details
PSF Total
$259.60
PSF Finished
$389.46
PSF Above Grade
$389.46
Previous Year Tax
3372.00
Year Tax
2019
Primary HOA Management Type
Professionally Managed
Primary HOA Name
Lowry Master Association
Primary HOA Phone
970-663-9685
Primary HOA Amenities
Park,Trail(s)
Primary HOA Fees Included
Road Maintenance
Primary HOA Fees
67.00
Primary HOA Fees Frequency
Quarterly
Primary HOA Fees Total Annual
268.00
Location
Schools
Elementary School
Lowry
Middle School
Hill
High School
George Washington
Walk Score®
Contact me about this property
Mary Ann Hinrichsen
RE/MAX Professionals
6020 Greenwood Plaza Boulevard
Greenwood Village, CO 80111, USA
6020 Greenwood Plaza Boulevard
Greenwood Village, CO 80111, USA
- Invitation Code: new-today
- maryann@maryannhinrichsen.com
- https://MaryannRealty.com
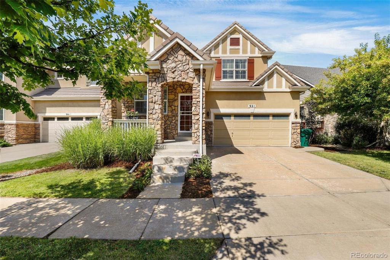
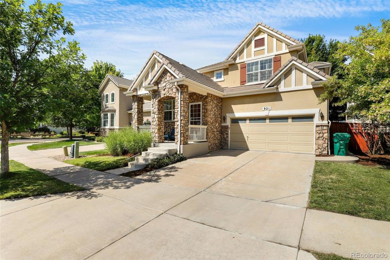
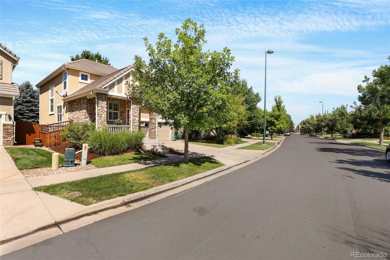
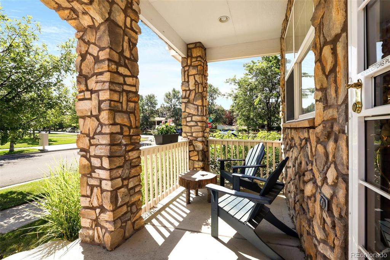
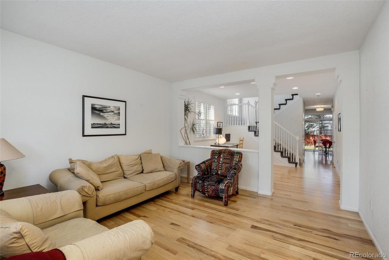
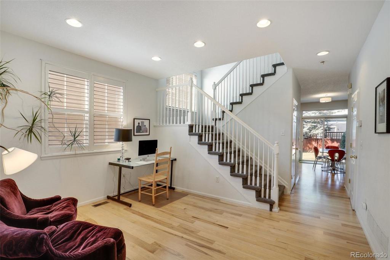
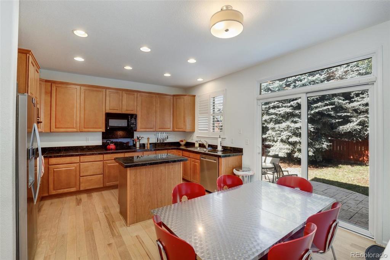
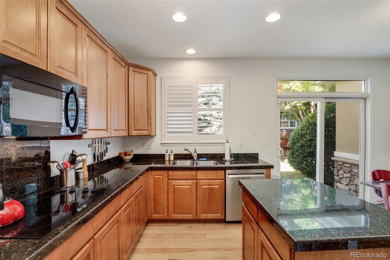
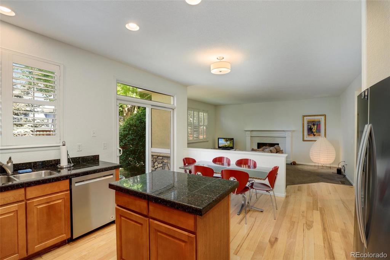
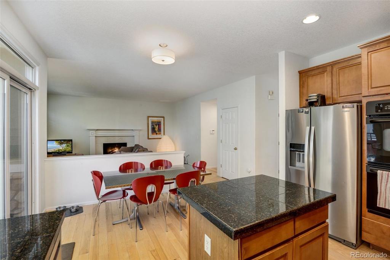
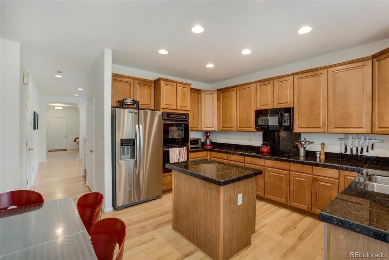
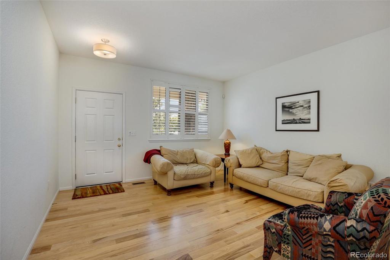
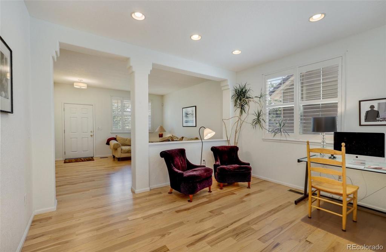
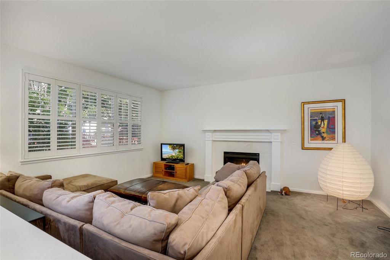
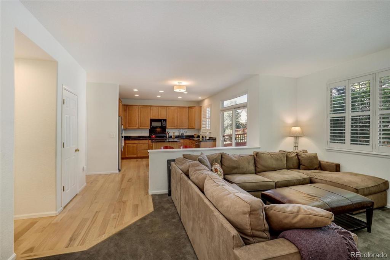
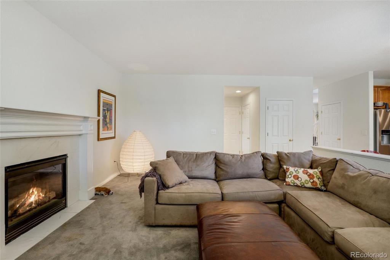
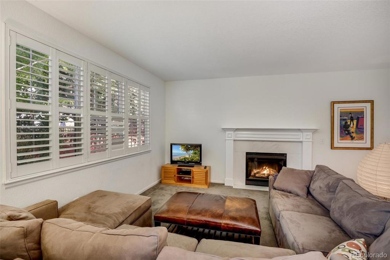
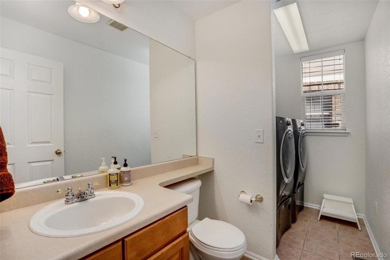
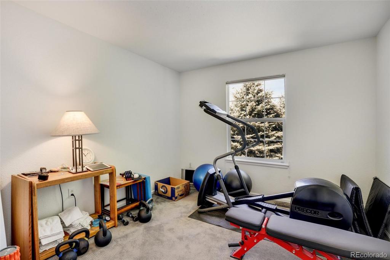
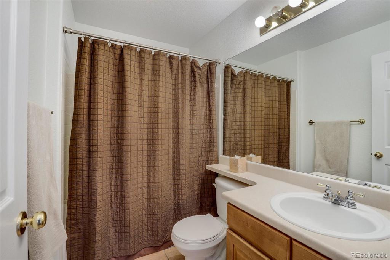
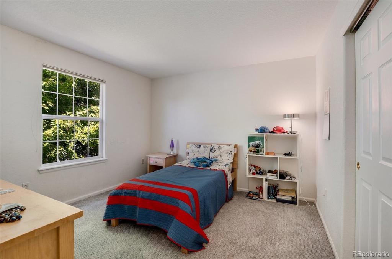
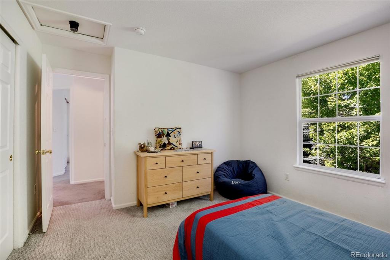
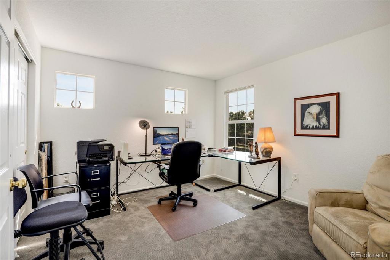
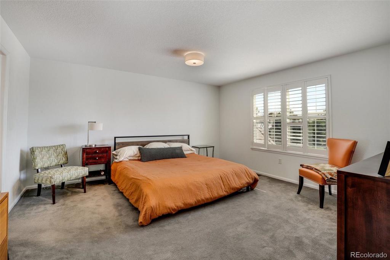
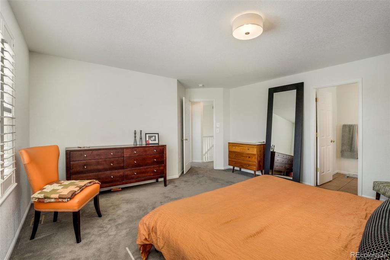
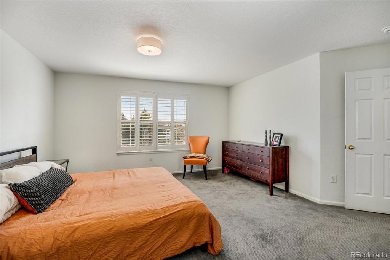
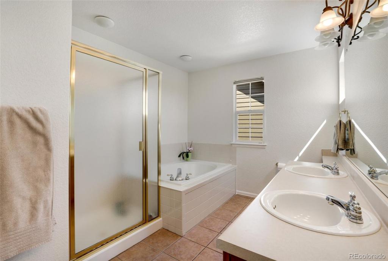
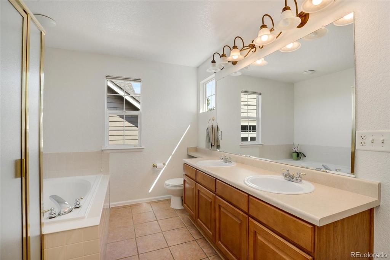
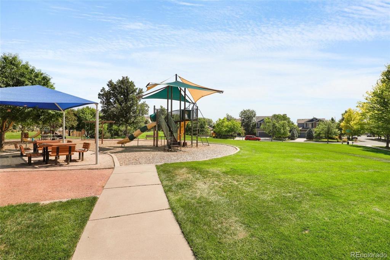
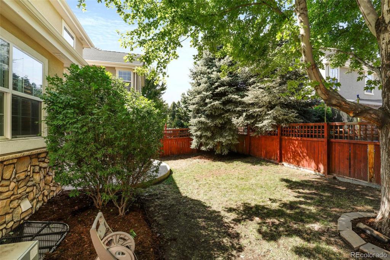
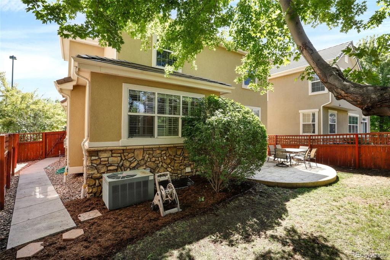
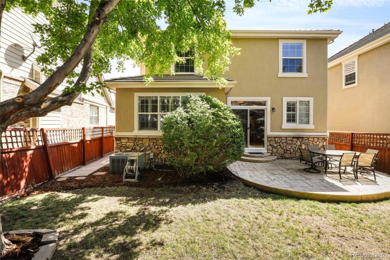
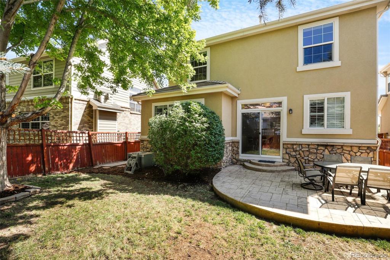
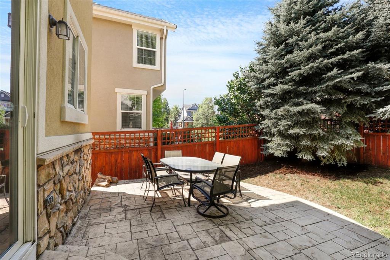
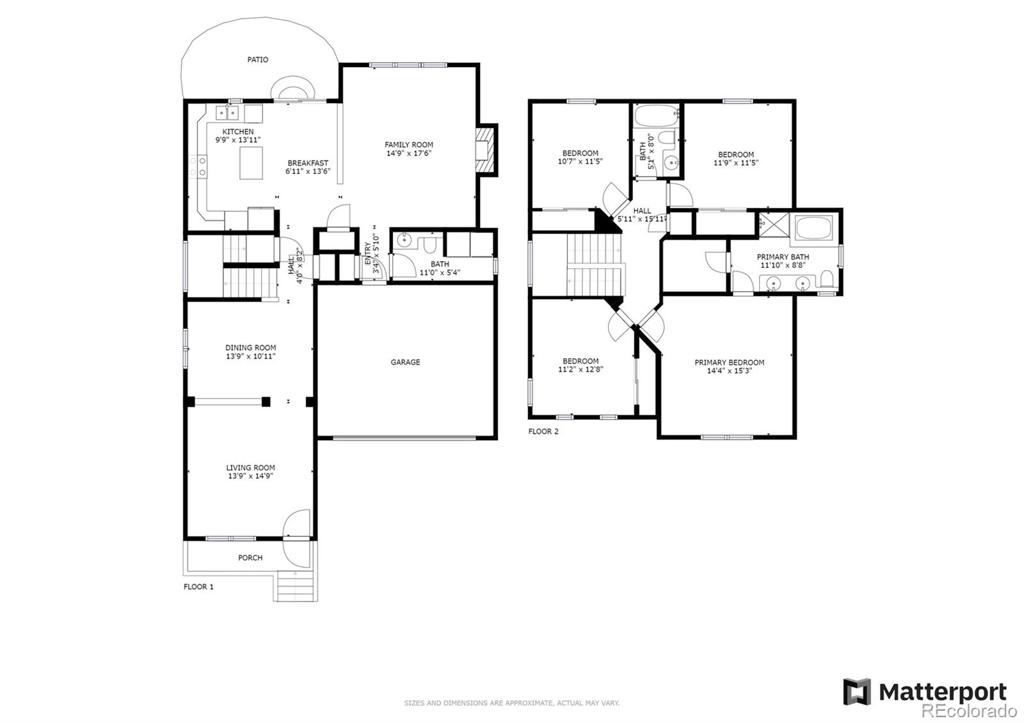


 Menu
Menu


