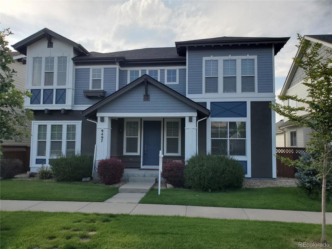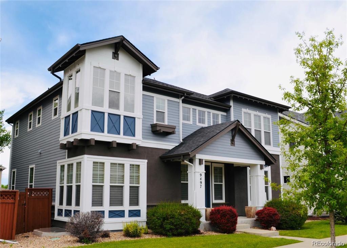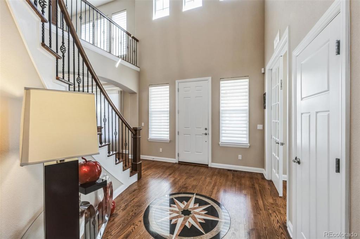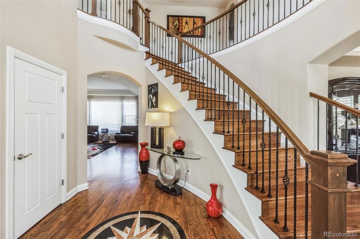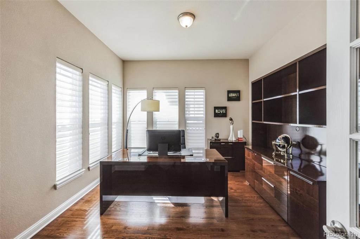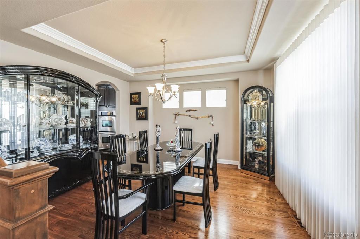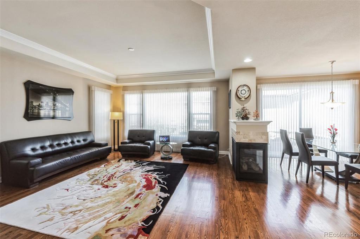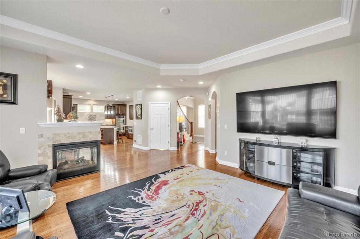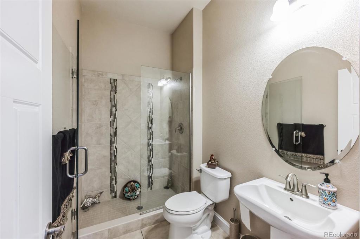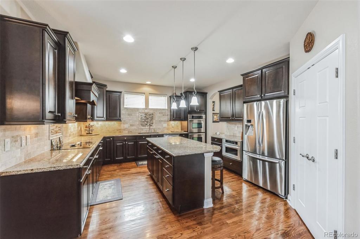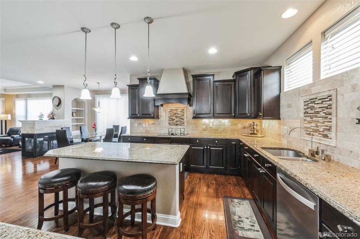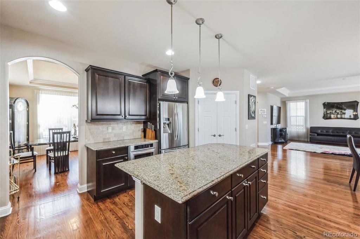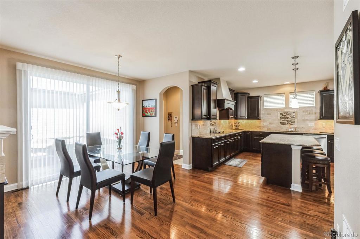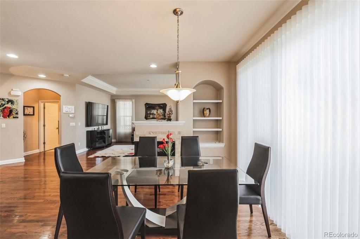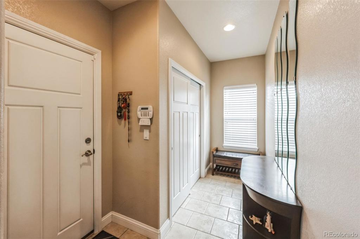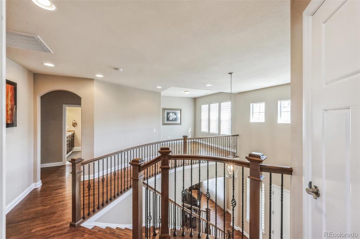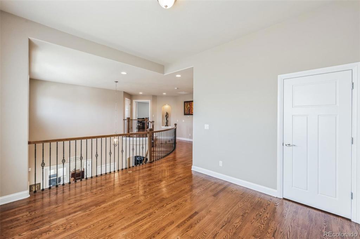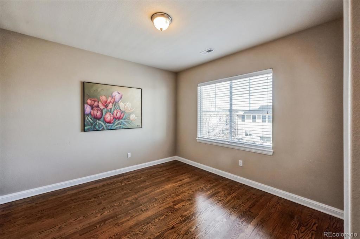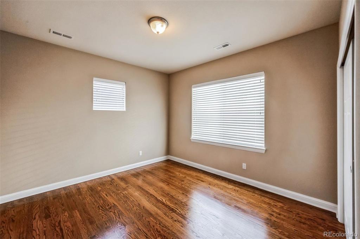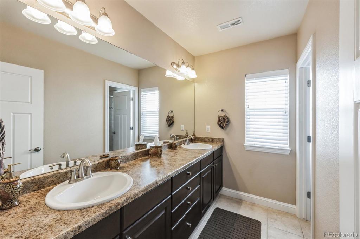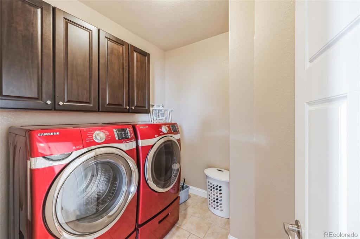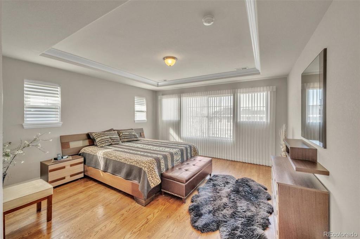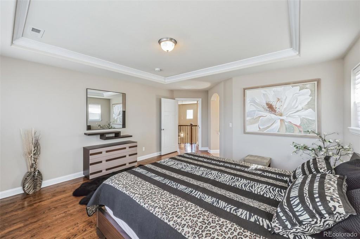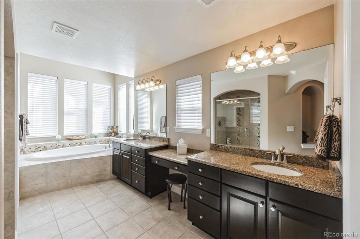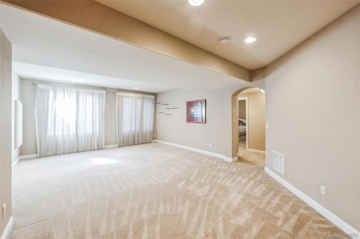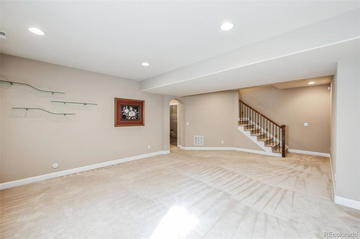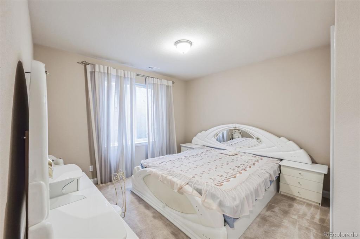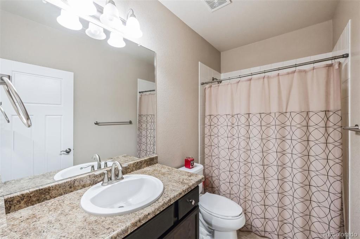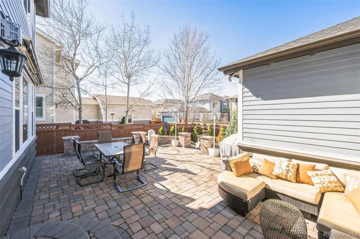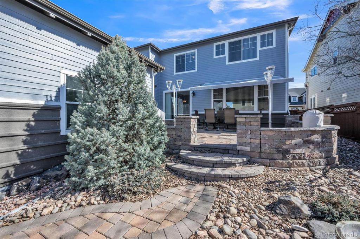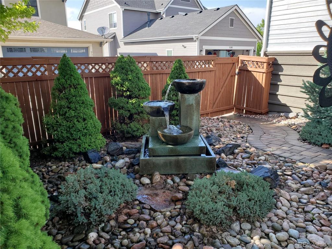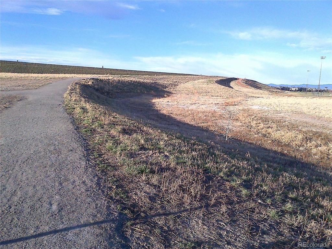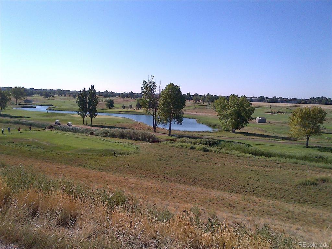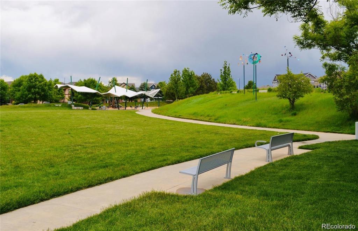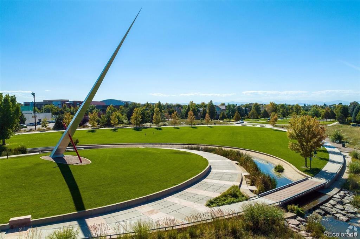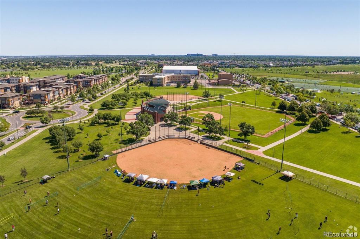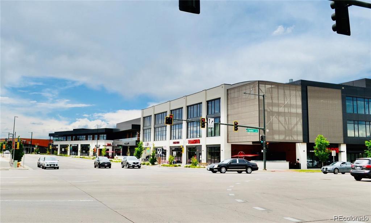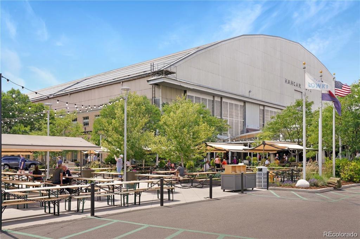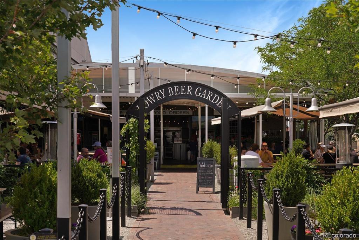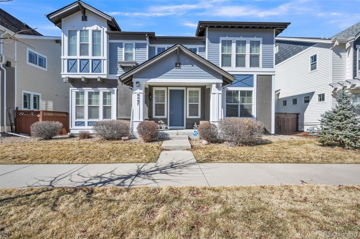Price
$1,149,000
Sqft
4100.00
Baths
4
Beds
5
Description
Welcome to your dream home in the heart of the Lowry neighborhood! Perfectly positioned across the street from Tailwind Park - one of the quietest locations! Exceptional one-of-a-kind New England model by Elite Berkeley Homes with charming floor plan in the highly sought Lowry neighborhood. New roof, newly painted, this house is exceptionally well maintained. Pets and smoke free.
Cozy living room, dining room and a fantastic kitchen with island and granite countertops, plenty of cabinets, stainless steel appliances, formal breakfast nook. The perfectly finished basement significantly adds to your living space and is complete with an additional bedroom and full bath. Convenient second level laundry room. Main level office, powder room with the shower, a cozy gas fireplace, and more! Wood floor throughout main and second floor with gorgeous staircase leads upstairs. Beautiful back patio with motorized Retractable Patio Awning. There is sprinkler / dripping system automatically watering the trees. Fully insulated 3-car tandem garage! Steps away to friendly dog parks and trail system with the most majestic mountain views. Walk or pedal to Hangar 2 Dining District, Lowry Beer Garden, Rocket Ice Cream, Pubs and Coffee Shops. Close to Lowry Town Center, Central Park, Wings of the Rockies Air and Space Museum and Lowry Sports Complex, Cherry Creek, Downtown and award-winning public and private schools. Don’t miss your chance to make this exceptional Lowry gem your own! Quick possession! Animal allergies? This house is for you Absolutely NO pets! Any reasonable offer will be considered!
Property Level and Sizes
Interior Details
Exterior Details
Exterior Construction
Financial Details
Schools
Location
Schools
Walk Score®
Contact Me
About Me & My Skills
In addition to her Hall of Fame award, Mary Ann is a recipient of the Realtor of the Year award from the South Metro Denver Realtor Association (SMDRA) and the Colorado Association of Realtors (CAR). She has also been honored with SMDRA’s Lifetime Achievement Award and six distinguished service awards.
Mary Ann has been active with Realtor associations throughout her distinguished career. She has served as a CAR Director, 2021 CAR Treasurer, 2021 Co-chair of the CAR State Convention, 2010 Chair of the CAR state convention, and Vice Chair of the CAR Foundation (the group’s charitable arm) for 2022. In addition, Mary Ann has served as SMDRA’s Chairman of the Board and the 2022 Realtors Political Action Committee representative for the National Association of Realtors.
My History
Mary Ann is a noted expert in the relocation segment of the real estate business and her knowledge of metro Denver’s most desirable neighborhoods, with particular expertise in the metro area’s southern corridor. The award-winning broker’s high energy approach to business is complemented by her communication skills, outstanding marketing programs, and convenient showings and closings. In addition, Mary Ann works closely on her client’s behalf with lenders, title companies, inspectors, contractors, and other real estate service companies. She is a trusted advisor to her clients and works diligently to fulfill the needs and desires of home buyers and sellers from all occupations and with a wide range of budget considerations.
Prior to pursuing a career in real estate, Mary Ann worked for residential builders in North Dakota and in the metro Denver area. She attended Casper College and the University of Colorado, and enjoys gardening, traveling, writing, and the arts. Mary Ann is a member of the South Metro Denver Realtor Association and believes her comprehensive knowledge of the real estate industry’s special nuances and obstacles is what separates her from mainstream Realtors.
For more information on real estate services from Mary Ann Hinrichsen and to enjoy a rewarding, seamless real estate experience, contact her today!
My Video Introduction
Get In Touch
Complete the form below to send me a message.


 Menu
Menu