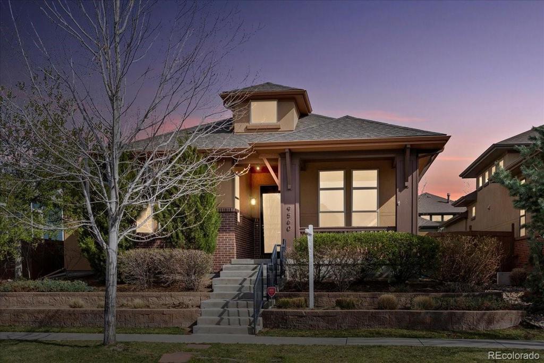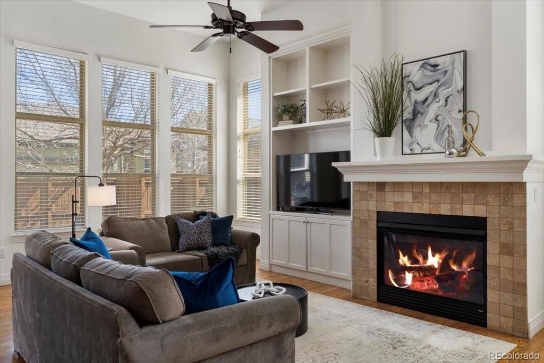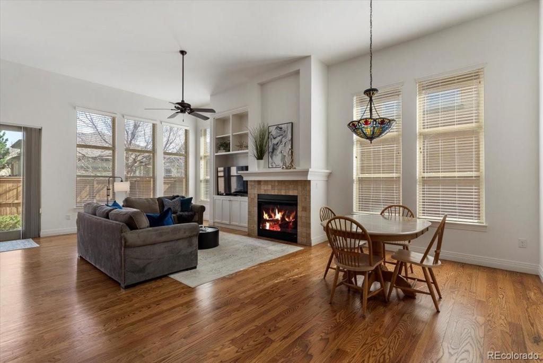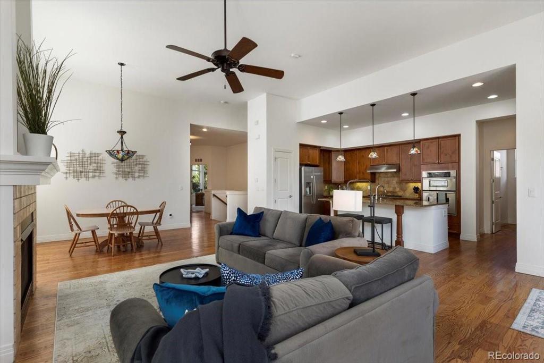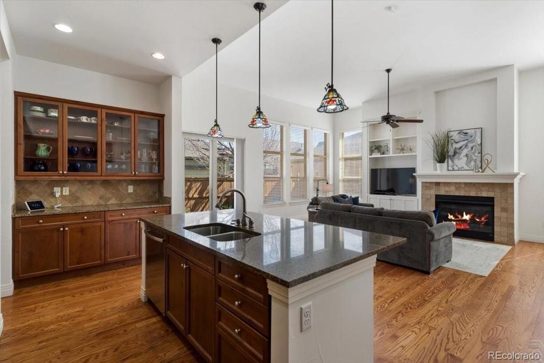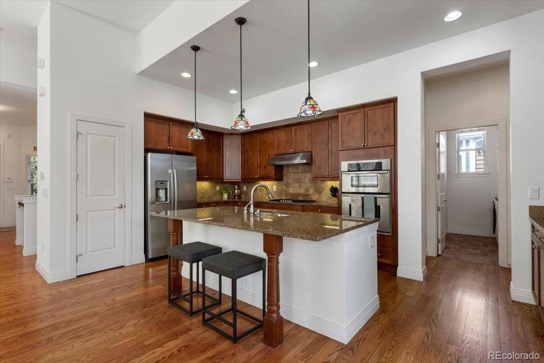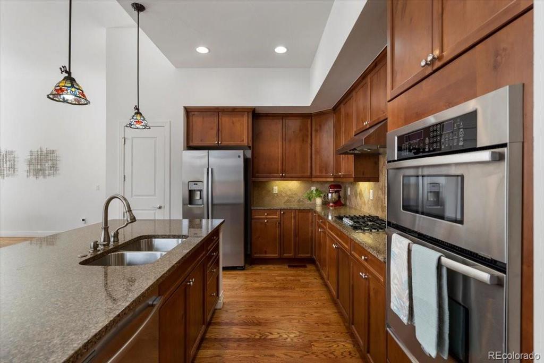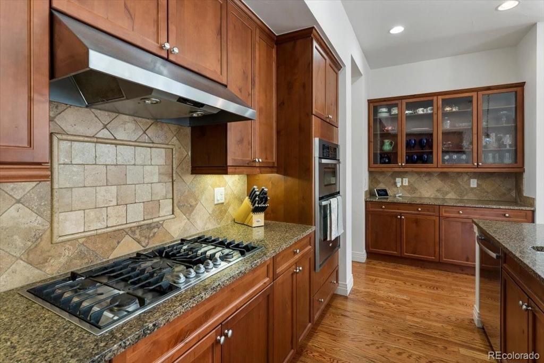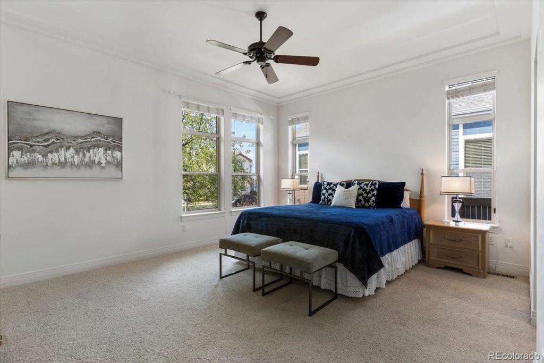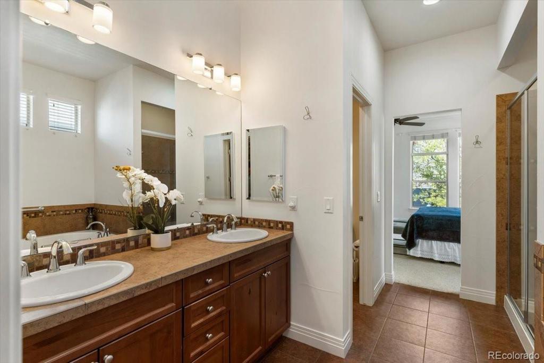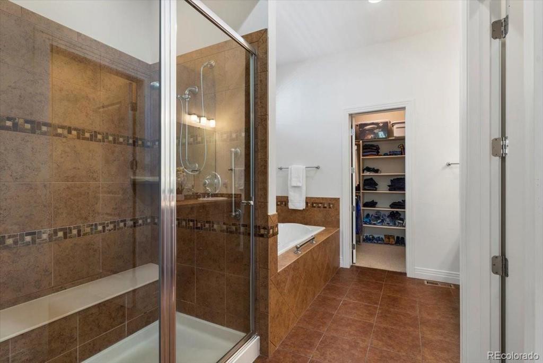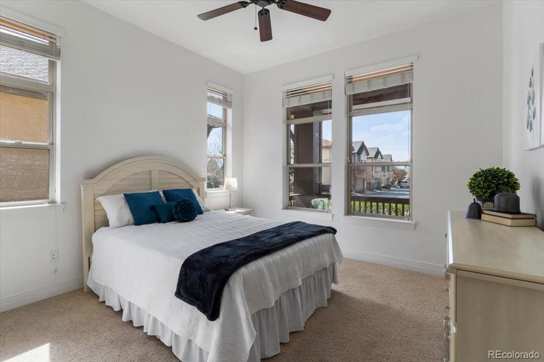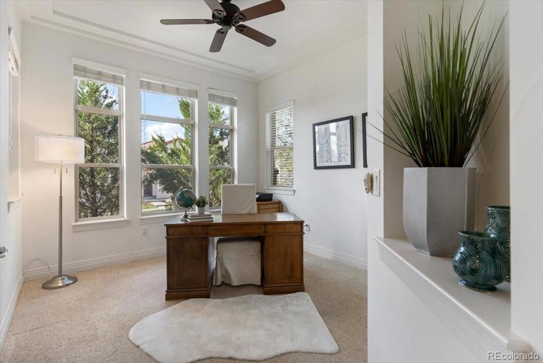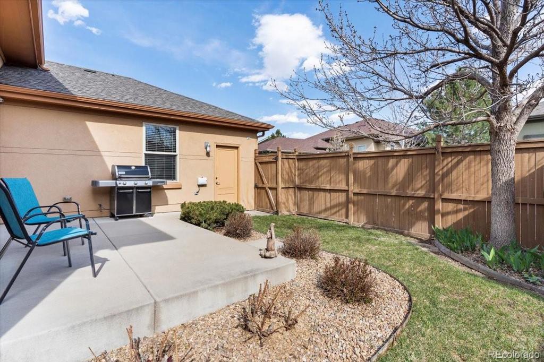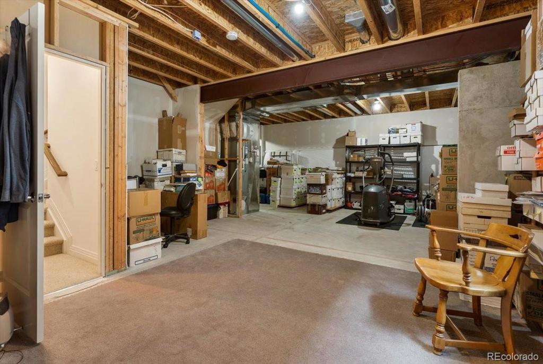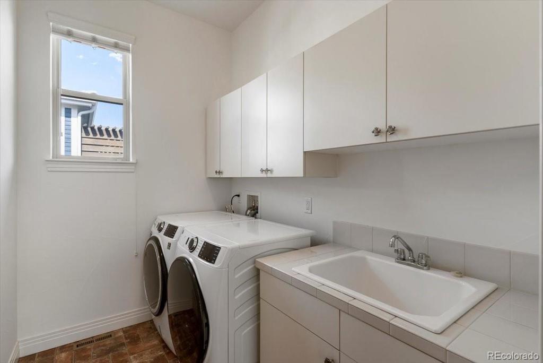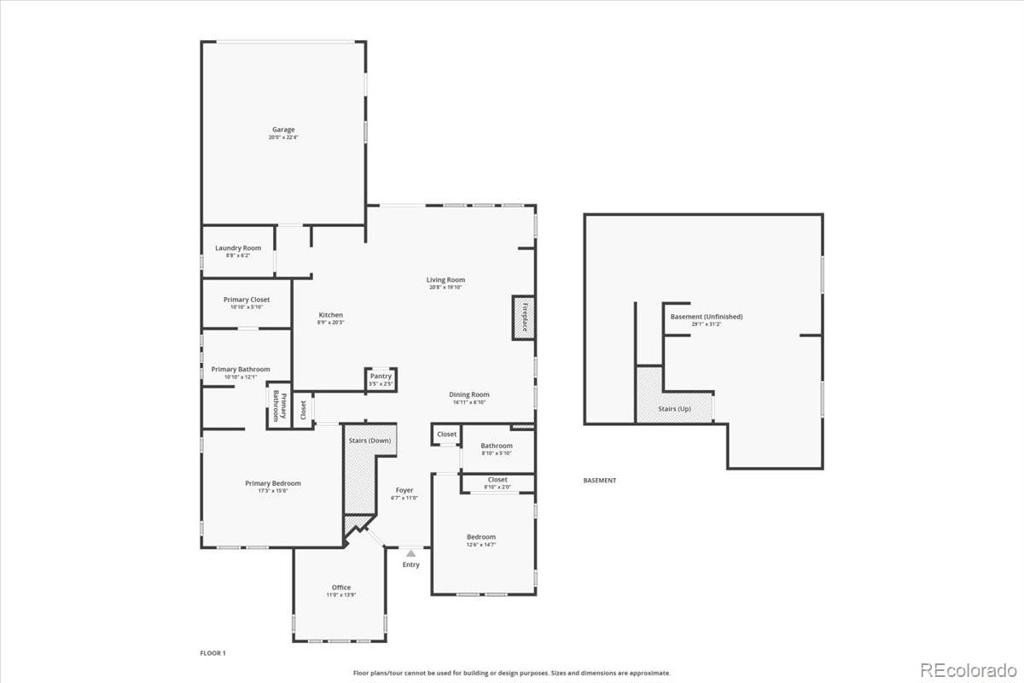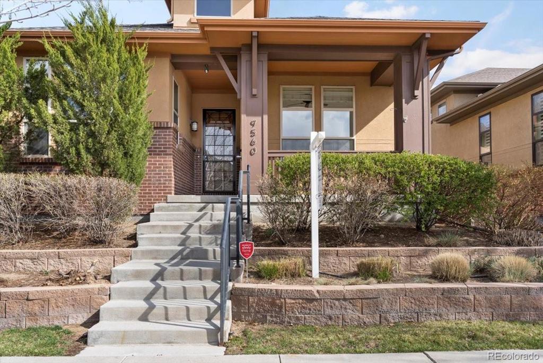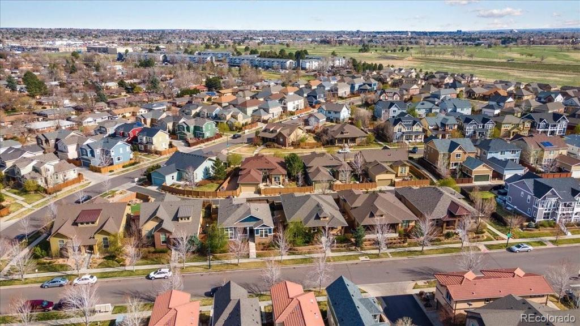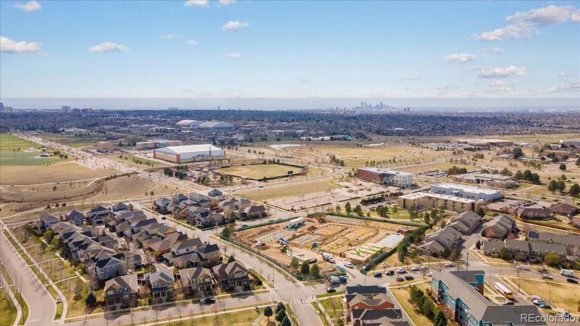Price
$819,900
Sqft
2823.00
Baths
2
Beds
3
Description
Welcome home to this gorgeous, sought after, ranch-style home situated in the heart of the Lowry community. With an incredibly high level of craftsmanship and quality in the finishes, this home is a must see! The great room boasts soaring 12-foot-high ceilings, plenty of natural light, and a gas fireplace. The open floorplan is perfect for entertaining, with a gourmet kitchen that includes additional countertop seating, stainless steel appliances (new fridge and microwave in 2022), tons of counter space and upgraded glass door cabinets that flow perfectly into a spacious dining room, ideal for any dinner party. The home includes an expansive luxurious primary suite, complete with a generous five-piece bath, a second non-conforming bedroom which is great as a guest room, office (or anything you want it to be) and an additional bedroom adjacent to a full bath complete the thoughtfully designed main floor. The basement is over 900 square feet of potential, with roughed-in plumbing the unfinished space is great for storage or the opportunity to add more finished space to the home. Additional features include: a new roof in 2022, fresh paint, a whole-house humidifier, security system, spacious 2-car attached garage and a laundry room that includes the new washer and dryer. The home also includes a serene yard and patio with a Rain Bird sprinkler system, a gas line for a grill or fire pit, and low maintenance landscaping. The advanced insulation significantly reduces energy bills and exterior noise. Excellent location within the Lowry community, a stone's throw from Tailwind Park and just a stroll away from parks, walking trails, golf, and open space. With close proximity to Hangar 2 restaurants, Wings Over the Rockies, Lowry Town Center, Boulevard One amenities and more, you won't want to miss this rare opportunity to have it all!
Virtual Tour / Video
Property Level and Sizes
Interior Details
Exterior Details
Land Details
Garage & Parking
Exterior Construction
Financial Details
Schools
Location
Schools
Walk Score®
Contact Me
About Me & My Skills
In addition to her Hall of Fame award, Mary Ann is a recipient of the Realtor of the Year award from the South Metro Denver Realtor Association (SMDRA) and the Colorado Association of Realtors (CAR). She has also been honored with SMDRA’s Lifetime Achievement Award and six distinguished service awards.
Mary Ann has been active with Realtor associations throughout her distinguished career. She has served as a CAR Director, 2021 CAR Treasurer, 2021 Co-chair of the CAR State Convention, 2010 Chair of the CAR state convention, and Vice Chair of the CAR Foundation (the group’s charitable arm) for 2022. In addition, Mary Ann has served as SMDRA’s Chairman of the Board and the 2022 Realtors Political Action Committee representative for the National Association of Realtors.
My History
Mary Ann is a noted expert in the relocation segment of the real estate business and her knowledge of metro Denver’s most desirable neighborhoods, with particular expertise in the metro area’s southern corridor. The award-winning broker’s high energy approach to business is complemented by her communication skills, outstanding marketing programs, and convenient showings and closings. In addition, Mary Ann works closely on her client’s behalf with lenders, title companies, inspectors, contractors, and other real estate service companies. She is a trusted advisor to her clients and works diligently to fulfill the needs and desires of home buyers and sellers from all occupations and with a wide range of budget considerations.
Prior to pursuing a career in real estate, Mary Ann worked for residential builders in North Dakota and in the metro Denver area. She attended Casper College and the University of Colorado, and enjoys gardening, traveling, writing, and the arts. Mary Ann is a member of the South Metro Denver Realtor Association and believes her comprehensive knowledge of the real estate industry’s special nuances and obstacles is what separates her from mainstream Realtors.
For more information on real estate services from Mary Ann Hinrichsen and to enjoy a rewarding, seamless real estate experience, contact her today!
My Video Introduction
Get In Touch
Complete the form below to send me a message.


 Menu
Menu