9633 E 5th Avenue #2-204
Denver, CO 80230 — Denver county
Price
$429,000
Sqft
1262.00 SqFt
Baths
2
Beds
2
Description
This extremely well-maintained move-in-ready condo is situated in the desirable Lowry area of Denver! You will absolutely fall in love with this condo's offering of a sunny and open-concept floor plan that has great space and lots of light. This corner unit has fresh exterior and interior paint, a new roof and is situated in a quiet little cul-de-sac. Beautiful hardwood floors throughout the living room and dining room areas, new ceiling fans in the bedrooms, a newly installed garbage disposal, new blinds, black-out shades in the master bedroom, a newly activated ADT Security System AND EZVIZ Camera Doorbell for added security, and extra shelving in the master bedroom walk-in closet. The open and well-lit kitchen features granite tile countertops with plenty of space and cabinetry, and beautiful tile flooring. You can also look forward to lower energy bills! 9-foot walls and the amazing, vaulted dining room ceiling create an even larger living space! The spacious primary bedroom features a large walk-in closet and a private, five-piece en-suite bathroom. The secondary bedroom is also very spacious and features en-suite access to the additional full bathroom. In-unit laundry attached 1-car garage with a personal home gym, and a premium recently installed garage door opener with remote panel, offer everyday convenience! Plenty of storage available on property. Enjoy the cozy covered patio at any moment of the day. The fenced community this condo is located in offers serene seclusion from the amazing locations nearby. This fantastic Denver location is close to Lowry Park and Reservoir, Lowry Dog Park, Lowry Beer Garden, and many more Lowry establishments for dining and entertainment!
Property Level and Sizes
SqFt Lot
0.00
Lot Features
Ceiling Fan(s), Five Piece Bath, Granite Counters, High Ceilings, High Speed Internet, Open Floorplan, Smart Thermostat, Smoke Free, Tile Counters, Vaulted Ceiling(s), Walk-In Closet(s)
Common Walls
1 Common Wall
Interior Details
Interior Features
Ceiling Fan(s), Five Piece Bath, Granite Counters, High Ceilings, High Speed Internet, Open Floorplan, Smart Thermostat, Smoke Free, Tile Counters, Vaulted Ceiling(s), Walk-In Closet(s)
Appliances
Dishwasher, Disposal, Dryer, Electric Water Heater, Freezer, Microwave, Oven, Range, Refrigerator, Washer
Electric
Central Air
Flooring
Carpet, Tile, Wood
Cooling
Central Air
Heating
Forced Air
Utilities
Cable Available, Electricity Available, Electricity Connected, Internet Access (Wired), Natural Gas Available, Natural Gas Connected, Phone Available, Phone Connected
Exterior Details
Features
Balcony, Gas Grill, Spa/Hot Tub, Water Feature
Patio Porch Features
Covered
Water
Public
Sewer
Public Sewer
Land Details
Road Frontage Type
Public Road, Year Round
Road Responsibility
Public Maintained Road
Road Surface Type
Paved
Garage & Parking
Parking Spaces
1
Parking Features
220 Volts, Concrete, Dry Walled, Exterior Access Door, Storage
Exterior Construction
Roof
Unknown
Construction Materials
Brick, Concrete
Architectural Style
Urban Contemporary
Exterior Features
Balcony, Gas Grill, Spa/Hot Tub, Water Feature
Window Features
Double Pane Windows
Security Features
Secured Garage/Parking,Security System,Smart Security System,Smoke Detector(s),Video Doorbell
Builder Source
Public Records
Financial Details
PSF Total
$336.77
PSF Finished
$336.77
PSF Above Grade
$336.77
Previous Year Tax
1668.00
Year Tax
2021
Primary HOA Management Type
Professionally Managed
Primary HOA Name
Legends at Lowry
Primary HOA Phone
970-663-9685
Primary HOA Amenities
Clubhouse,Fitness Center,Pool,Spa/Hot Tub,Storage
Primary HOA Fees Included
Maintenance Grounds, Sewer, Trash, Water
Primary HOA Fees
270.00
Primary HOA Fees Frequency
Monthly
Primary HOA Fees Total Annual
3600.00
Location
Schools
Elementary School
Lowry
Middle School
Hill
High School
George Washington
Walk Score®
Contact me about this property
Mary Ann Hinrichsen
RE/MAX Professionals
6020 Greenwood Plaza Boulevard
Greenwood Village, CO 80111, USA
6020 Greenwood Plaza Boulevard
Greenwood Village, CO 80111, USA
- Invitation Code: new-today
- maryann@maryannhinrichsen.com
- https://MaryannRealty.com
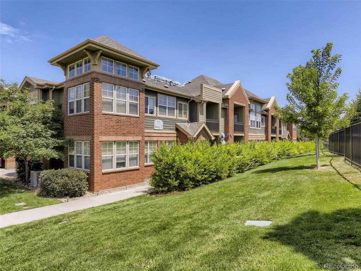
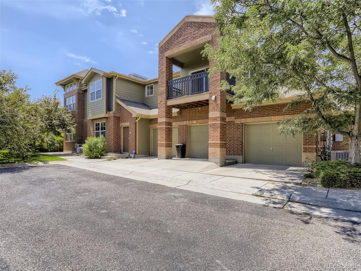
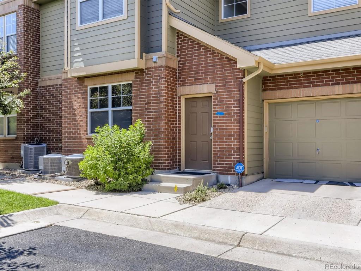
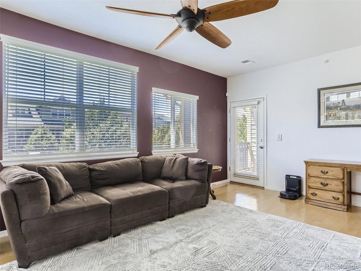
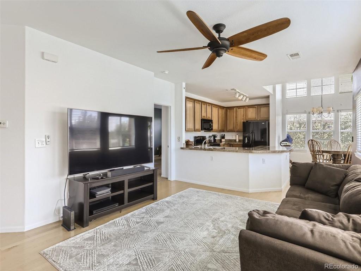
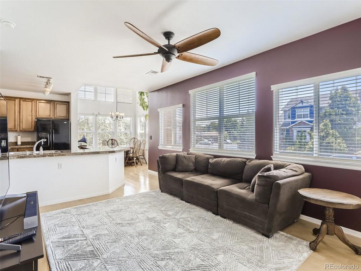
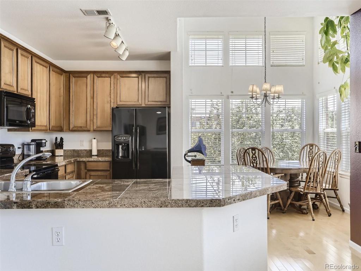
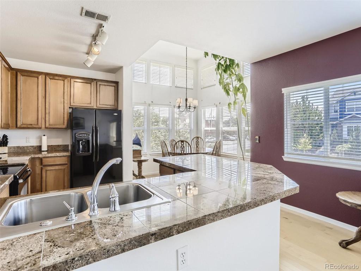
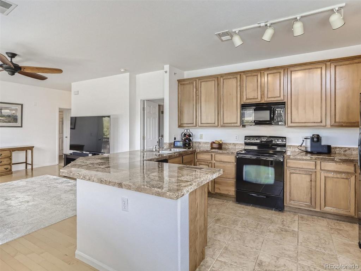
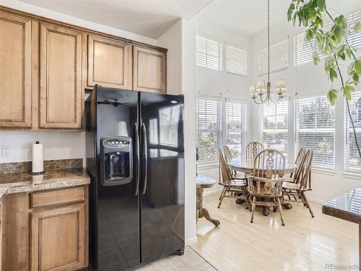
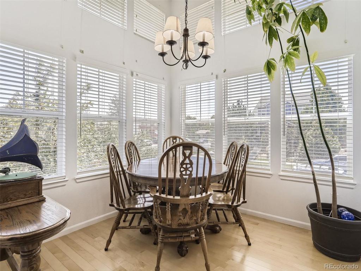
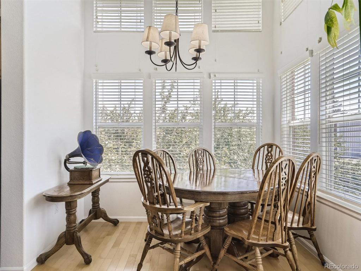
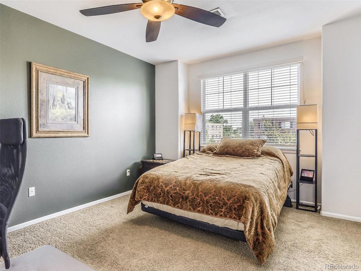
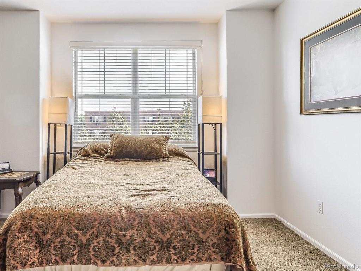
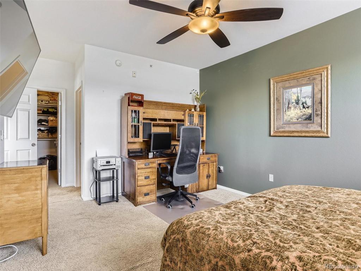
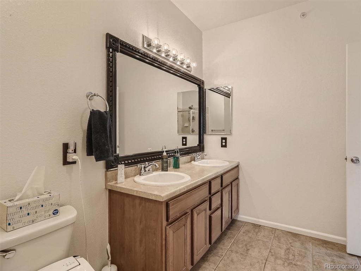
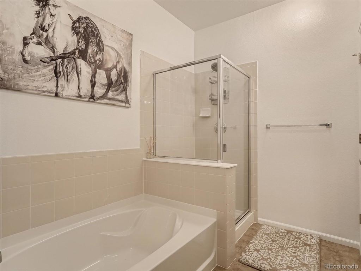
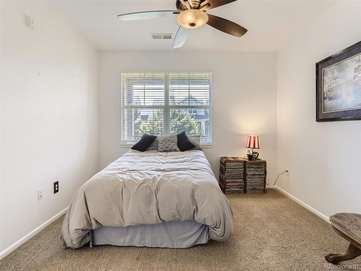
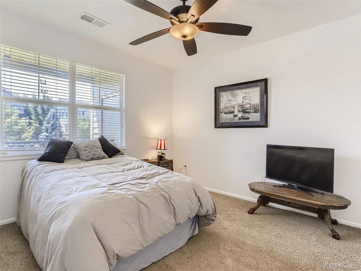
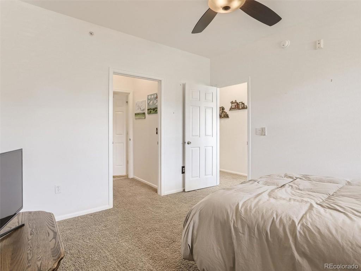
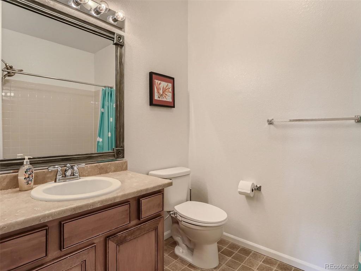
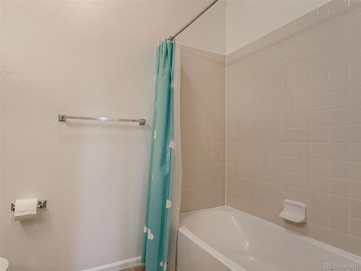
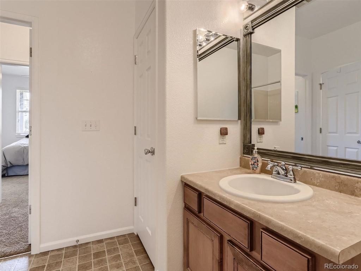
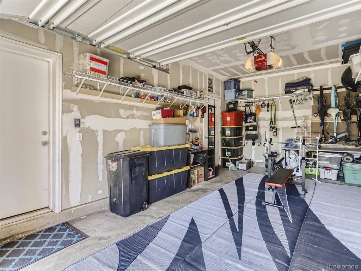
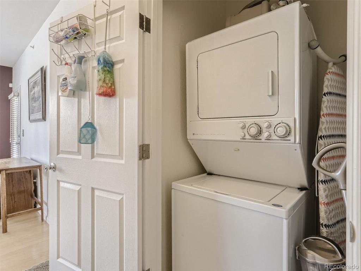
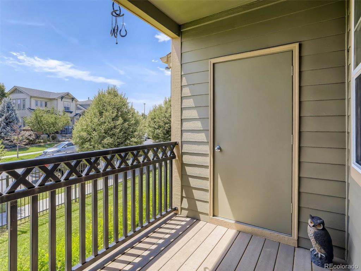
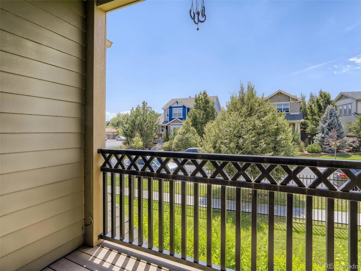
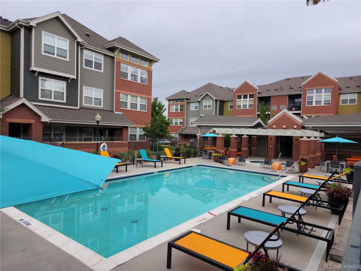
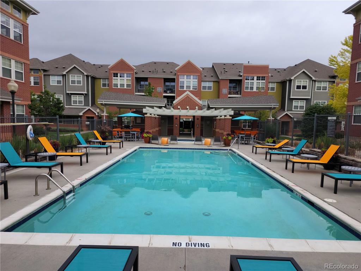
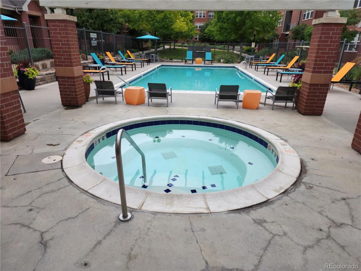
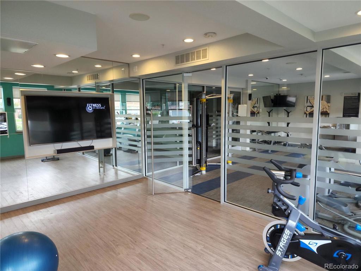
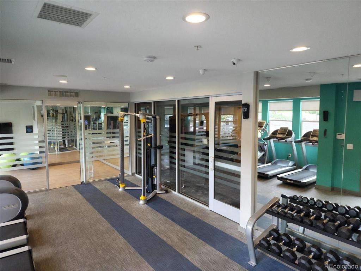
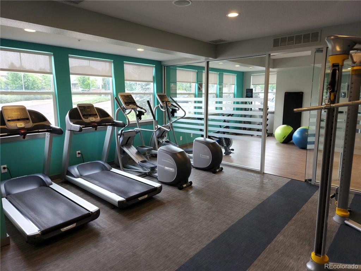
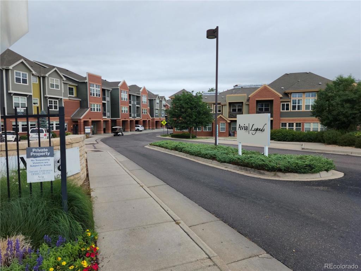
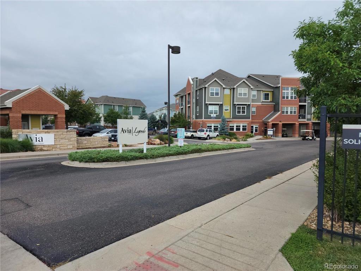
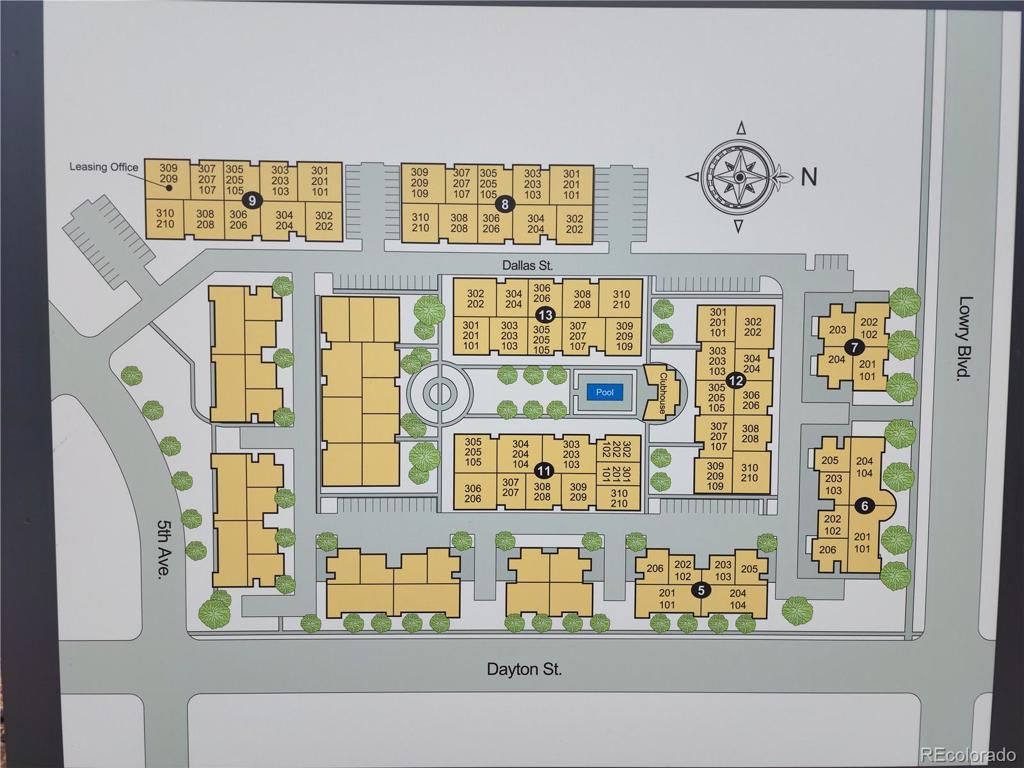


 Menu
Menu


