978 Tamarac Street
Denver, CO 80230 — Denver county
Price
$899,000
Sqft
2788.00 SqFt
Baths
4
Beds
4
Description
Welcome to 978 Tamarac St, a beautifully updated home in the highly sought-after Lowry neighborhood!
From the moment you arrive, you’ll be captivated by the stunning curb appeal and the convenience of a side-entry oversized double garage. Step inside to discover a warm and inviting living space featuring newer carpet and refinished wood floors that flow seamlessly throughout the main level. The spacious living room opens to a beautifully upgraded kitchen, complete with granite countertops, sleek new appliances, and freshly painted cabinets, making meal prep a joy. Adjacent, you'll find a separate dining room, perfect for hosting family dinners or entertaining guests.
Upstairs, a versatile oversized loft offers a cozy space for movie nights or family time. The primary suite is a true retreat, boasting a luxurious 5-piece bath and an expansive walk-in closet with a custom Closet Factory system. Two additional bedrooms and full bathroom provide ample space, including one bedroom with its own large walk-in closet.
The finished basement is designed for entertainment, featuring a spacious family room with a wet bar, beverage fridge — ideal for game nights or gatherings. A fourth bedroom and full bath complete this exceptional lower level.
Outside, the private yard is a sanctuary with a large patio and newer landscaping, offering plenty of space for a child’s play gym or fire pit, perfect for enjoying Colorado’s beautiful weather year-round.
With thoughtful updates and a prime location, this home is a rare find in Lowry. Don’t miss the opportunity to make it yours—schedule your showing today!
Property Level and Sizes
SqFt Lot
5092.00
Lot Features
Eat-in Kitchen, Five Piece Bath, Granite Counters, High Ceilings, Open Floorplan, Primary Suite, Radon Mitigation System, Vaulted Ceiling(s), Wet Bar
Lot Size
0.12
Basement
Finished, Full
Interior Details
Interior Features
Eat-in Kitchen, Five Piece Bath, Granite Counters, High Ceilings, Open Floorplan, Primary Suite, Radon Mitigation System, Vaulted Ceiling(s), Wet Bar
Appliances
Dishwasher, Disposal, Microwave, Oven
Electric
Central Air
Flooring
Carpet, Tile, Wood
Cooling
Central Air
Heating
Forced Air
Fireplaces Features
Great Room
Exterior Details
Water
Public
Sewer
Public Sewer
Land Details
Road Frontage Type
Public
Road Responsibility
Public Maintained Road
Road Surface Type
Paved
Garage & Parking
Parking Features
Concrete
Exterior Construction
Roof
Composition
Construction Materials
Frame
Builder Source
Public Records
Financial Details
Previous Year Tax
4077.00
Year Tax
2023
Primary HOA Name
Lowry
Primary HOA Phone
720-583-5262
Primary HOA Fees
90.00
Primary HOA Fees Frequency
Quarterly
Location
Schools
Elementary School
Lowry
Middle School
Hill
High School
George Washington
Walk Score®
Contact me about this property
Mary Ann Hinrichsen
RE/MAX Professionals
6020 Greenwood Plaza Boulevard
Greenwood Village, CO 80111, USA
6020 Greenwood Plaza Boulevard
Greenwood Village, CO 80111, USA
- (303) 548-3131 (Mobile)
- Invitation Code: new-today
- maryann@maryannhinrichsen.com
- https://MaryannRealty.com
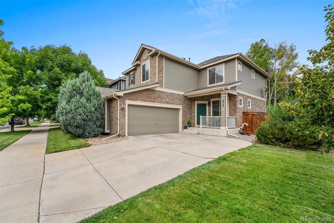
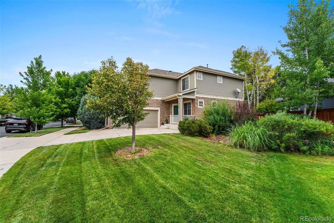
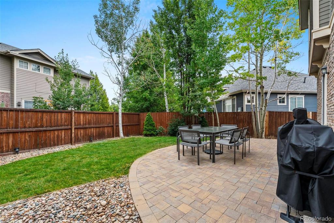
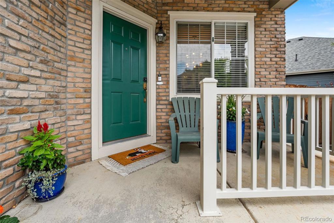
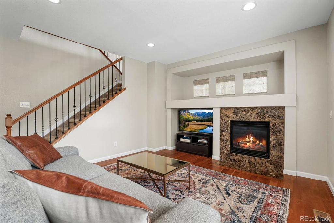
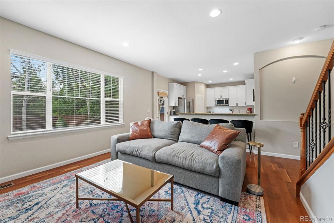
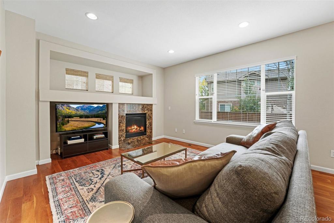
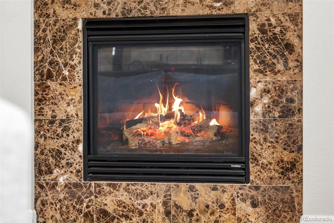
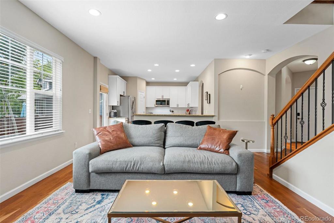
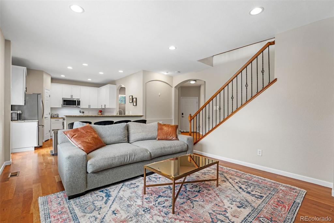
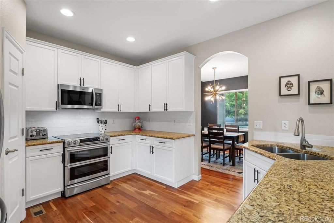
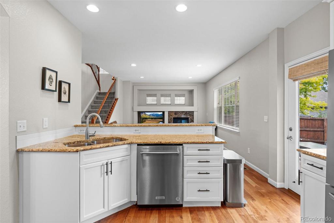
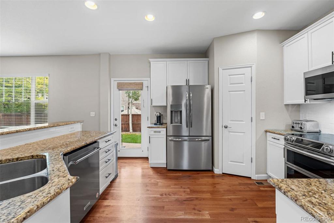
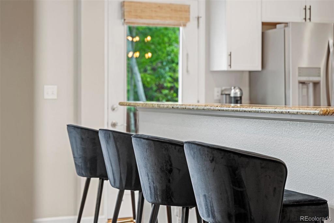
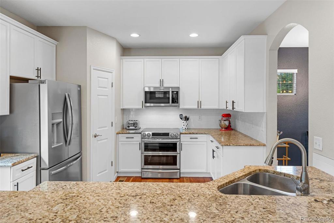
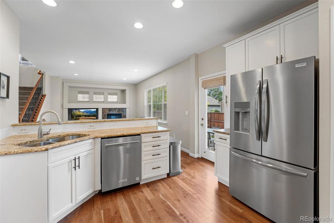
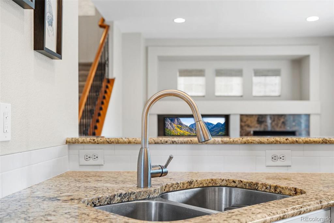
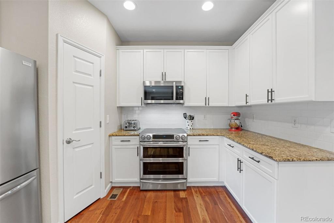
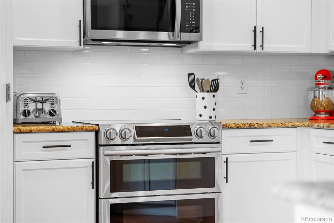
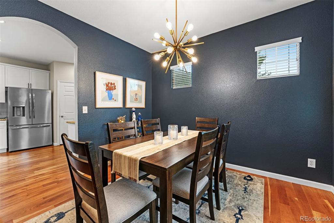
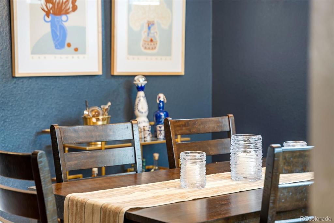
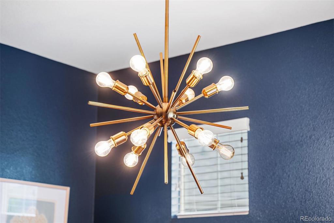
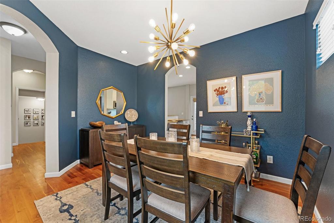
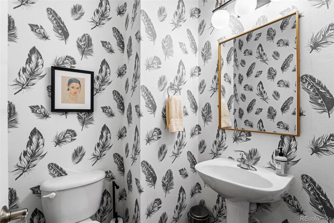
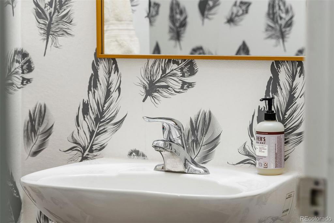
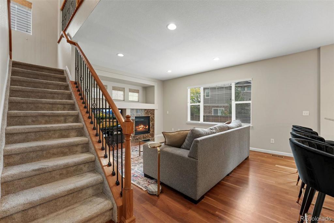
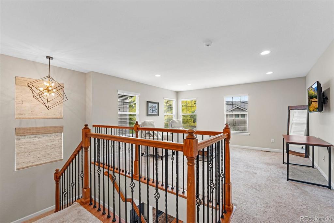
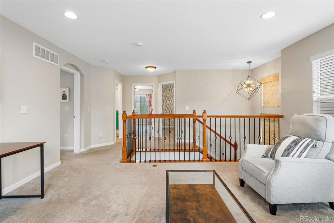
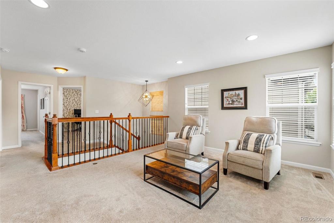
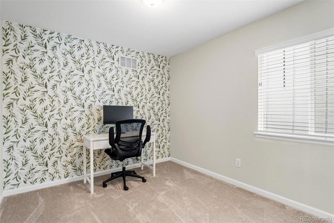
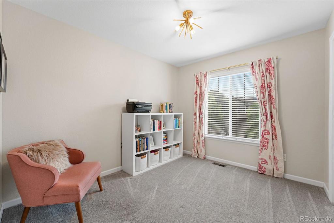
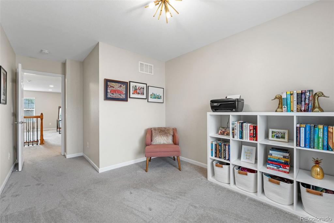
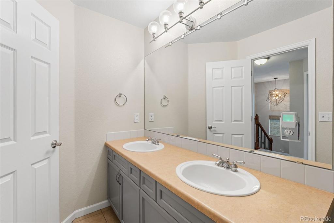
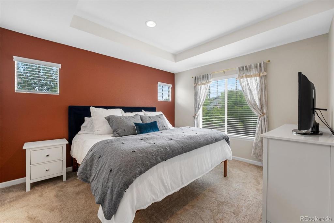
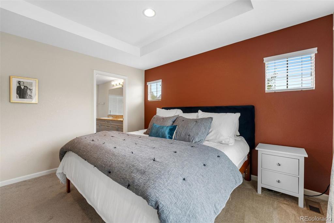
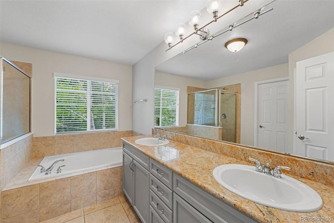
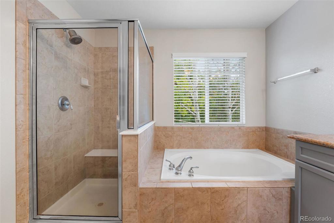
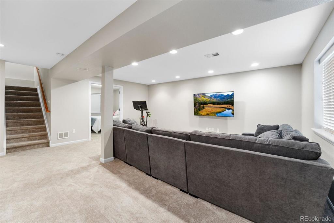
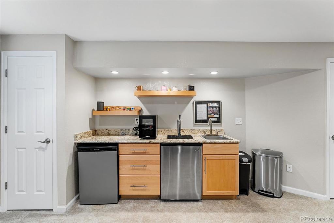
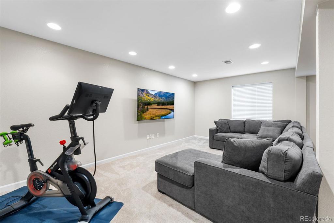
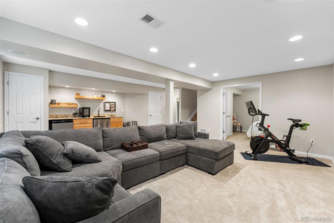
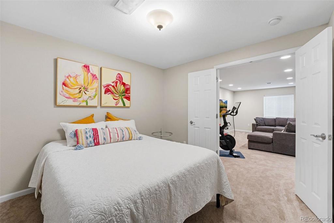
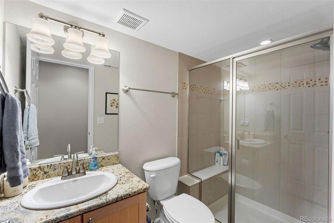
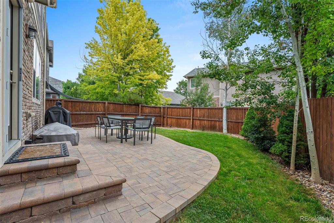
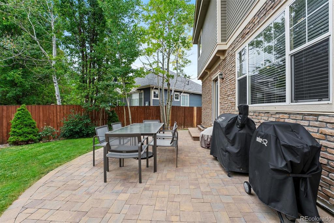
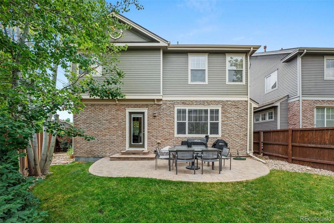
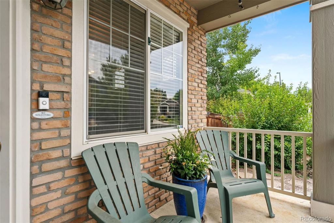
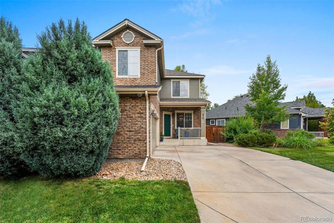


 Menu
Menu
 Schedule a Showing
Schedule a Showing

