9025 Salford Lane
Colorado Springs, CO 80920 — El Paso county
Price
$489,900
Sqft
3872.00 SqFt
Baths
4
Beds
4
Description
Excellent updated D20 2-story home located in the Summerfield neighborhood of Briargate. Hardwood floors thru Entry, Hall, Kitchen, Nook, and Powder Bath. Updated windows throughout. Central air and humidifier. Beveled glass door Entry w/sidelites. Powder Bath off Entry. Formal Dining Room/Living Room w/bay window and neutral carpet. Formal Dining Room has crown molding and access to the island Kitchen. The gourmet island Kitchen features a pantry, and cabinets w/Silestone countertops. Stainless steel appliances incl a dishwasher, microwave, and new smooth top range oven. The gourmet island Kitchen features a pantry, and cabinets with Silestone countertops.. Walks out to a large multi-level composite deck and level fenced yard. The Family Room boasts a coffered ceiling w/lighted ceiling fan, built-in bookshelves, and pass thru gas log fireplace w/brick surround. Access to the 3-car attached garage off the Family Room. Enter the ML office through beveled glass French doors off the Family Room. The Office features a coffered ceiling w/ lighted ceilings fan, chair rail, neutral carpet and pass-thru, gas log fireplace. Upstairs boasts the spacious Master Bedroom and updated 5pc Bath, a laundry closet, and 3 more vaulted BRs w/lighted ceiling fans, and full hall Bathroom. The Master Bedroom has a vaulted ceiling w/lighted ceiling fan, Peak views, and a 5pc updated spa Bathroom w/walk-in closet. The Master Bathroom includes tile floors, dual sink vanities, a jetted tub, and separate tiled shower w/ built-in seat. The finished basement hosts a large Rec/Family Room w/wet bar, shower Bathroom, and Mechanical Room w/huge storage area. Fenced park-like backyard w/multi-level composite deck and lush lawn w/auto sprinklers. This beautiful home is walking distance to the park, the highly-rated Academy D20 School District’s Academy International Elementary School, Mountain Ridge Middle School, and Rampart High School. Easy access to shopping, entertainment, hospital, and easy access to I25.
Property Level and Sizes
SqFt Lot
10493.00
Lot Features
Breakfast Nook, Ceiling Fan(s), Eat-in Kitchen, Five Piece Bath, Jet Action Tub, Kitchen Island, Master Suite, Open Floorplan, Pantry, Stone Counters, Walk-In Closet(s), Wet Bar
Lot Size
0.24
Foundation Details
Slab
Basement
Full
Common Walls
No Common Walls
Interior Details
Interior Features
Breakfast Nook, Ceiling Fan(s), Eat-in Kitchen, Five Piece Bath, Jet Action Tub, Kitchen Island, Master Suite, Open Floorplan, Pantry, Stone Counters, Walk-In Closet(s), Wet Bar
Appliances
Dishwasher, Disposal, Humidifier, Microwave, Oven
Laundry Features
In Unit
Electric
Air Conditioning-Room
Flooring
Carpet, Tile, Vinyl, Wood
Cooling
Air Conditioning-Room
Heating
Forced Air
Fireplaces Features
Family Room, Gas Log
Utilities
Cable Available, Electricity Connected, Natural Gas Available, Phone Available
Exterior Details
Features
Private Yard
Patio Porch Features
Deck
Water
Public
Sewer
Public Sewer
Land Details
PPA
2082916.67
Road Surface Type
Paved
Garage & Parking
Parking Spaces
1
Parking Features
Concrete
Exterior Construction
Roof
Composition
Construction Materials
Frame
Architectural Style
Contemporary
Exterior Features
Private Yard
Window Features
Window Coverings
Builder Source
Public Records
Financial Details
PSF Total
$129.11
PSF Finished
$146.47
PSF Above Grade
$189.93
Previous Year Tax
2428.00
Year Tax
2019
Primary HOA Amenities
Trail(s)
Primary HOA Fees
0.00
Location
Schools
Elementary School
Academy International
Middle School
Mountain Ridge
High School
Rampart
Walk Score®
Contact me about this property
Mary Ann Hinrichsen
RE/MAX Professionals
6020 Greenwood Plaza Boulevard
Greenwood Village, CO 80111, USA
6020 Greenwood Plaza Boulevard
Greenwood Village, CO 80111, USA
- Invitation Code: new-today
- maryann@maryannhinrichsen.com
- https://MaryannRealty.com
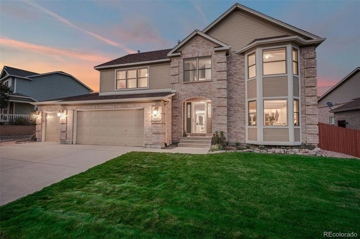
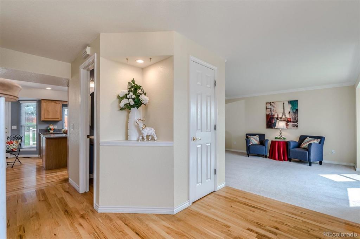
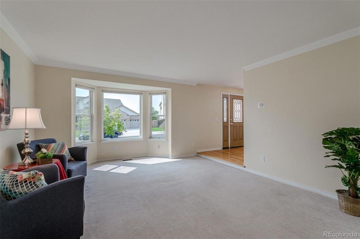
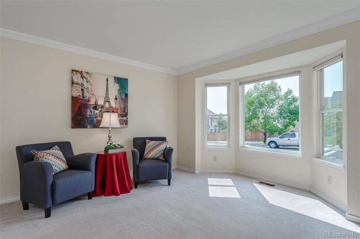
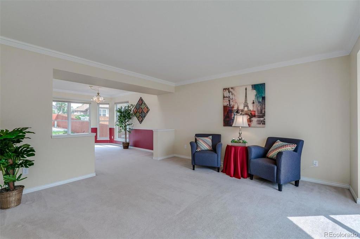
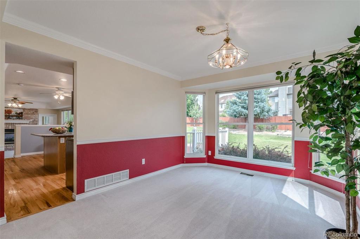
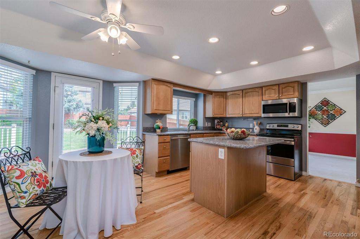
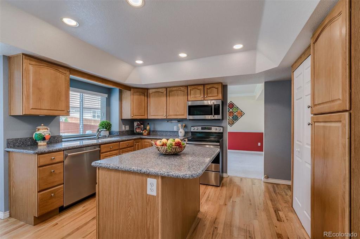
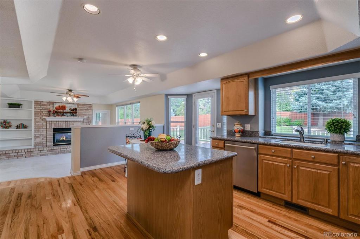
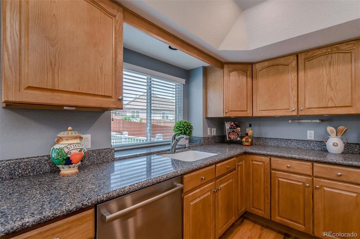
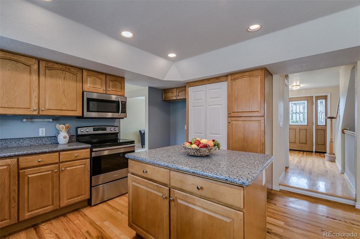
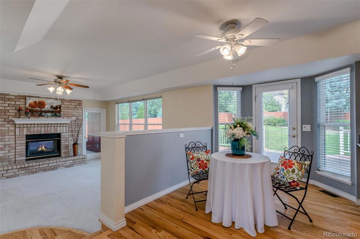
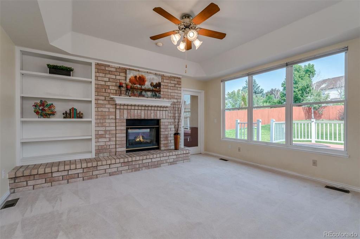
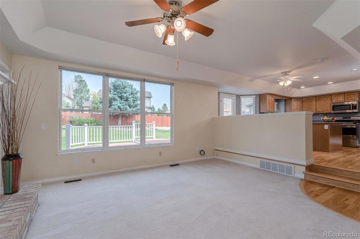
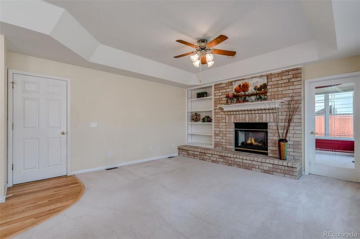
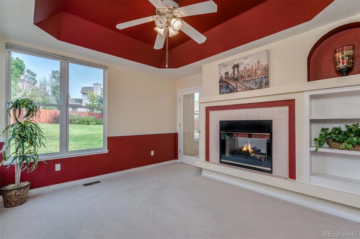
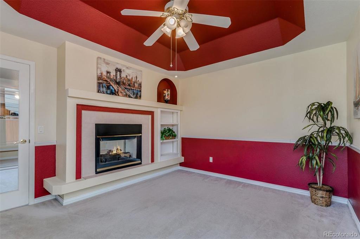
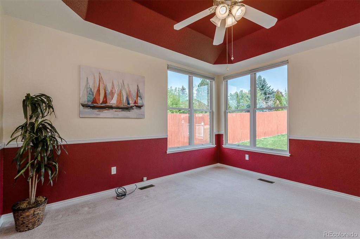
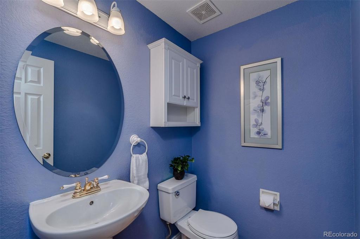
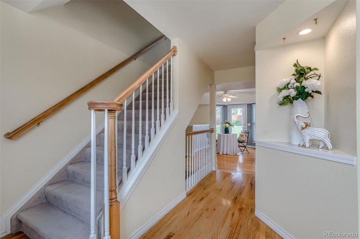
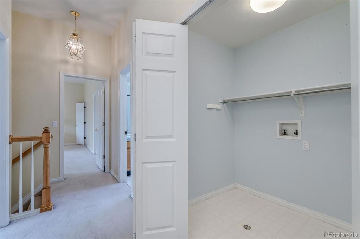
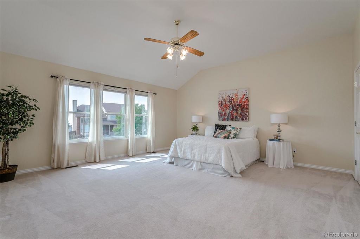
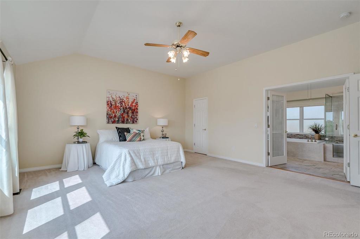
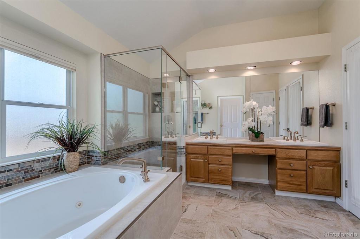
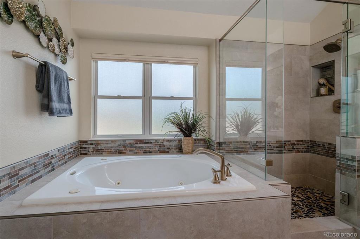
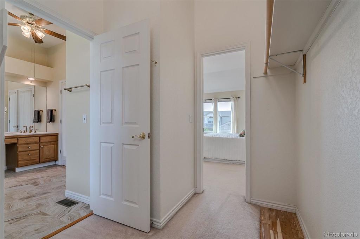
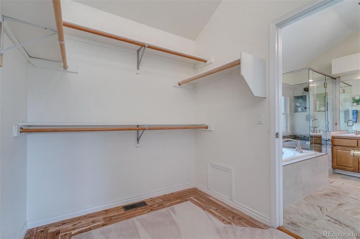
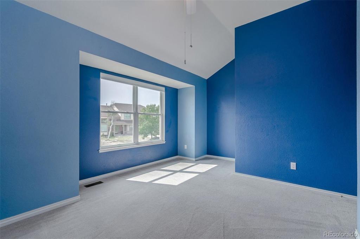
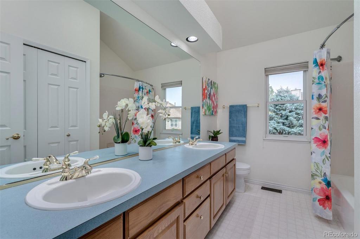
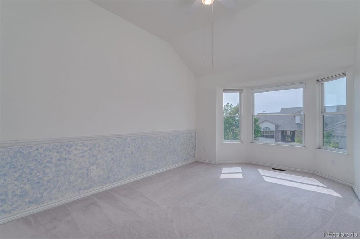
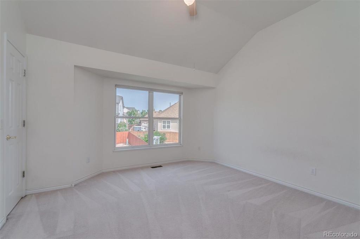
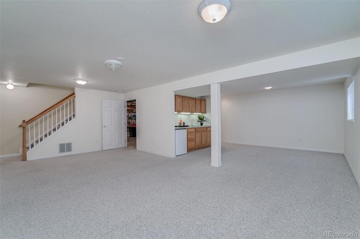
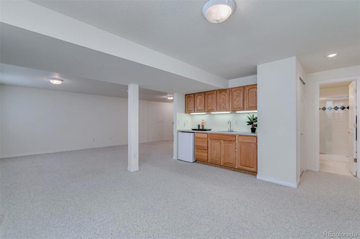
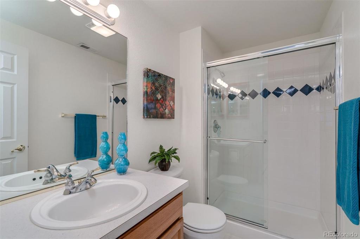
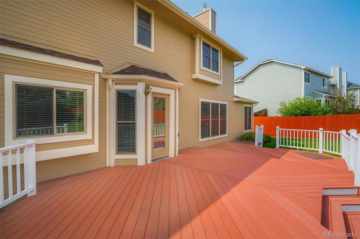
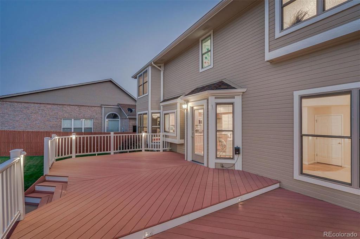
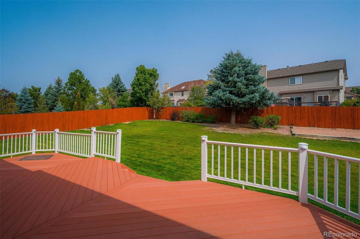
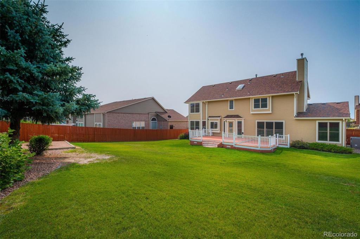
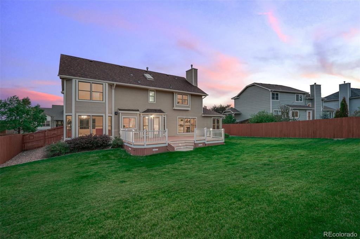
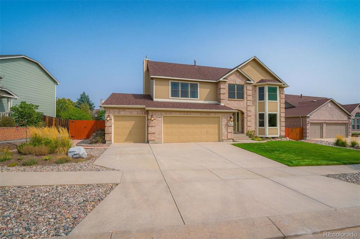


 Menu
Menu


