2521 S Pearl Street
Denver, CO 80210 — Denver county
Price
$795,000
Sqft
1917.00 SqFt
Baths
3
Beds
3
Description
Stunning custom Modern Farmhouse new build located just a block away from Harvard Gulch park and golf! These 3 bed/ 3 bath duplex will take your breath away. No expense was spared on this luxurious build. Bosch appliances with modern cabinets topped with quartz waterfalls on the island encompass the main living area. Engineered hardwood flooring running throughout the main floor to a sleek metal monorail stair then all the way to a grand rooftop deck with mountain views, perfect for a gas firepit surrounded by friends and family. Gorgeous office with rustic brick accent wall opens to a vibrant patio surrounded by stone. Anderson windows naturally light up the whole house and bring out the custom finishes! Four units in total, of which two (2517 and 2527) are under contract. Located just blocks away from Broadway shopping and entertainment. Do not wait, make this your dream home today!
Property Level and Sizes
SqFt Lot
3049.20
Lot Features
Five Piece Bath, Jack & Jill Bath, Kitchen Island, Pantry, Quartz Counters, Walk-In Closet(s)
Lot Size
0.07
Foundation Details
Concrete Perimeter
Common Walls
1 Common Wall
Interior Details
Interior Features
Five Piece Bath, Jack & Jill Bath, Kitchen Island, Pantry, Quartz Counters, Walk-In Closet(s)
Appliances
Bar Fridge, Dishwasher, Disposal, Range, Range Hood, Refrigerator
Laundry Features
Laundry Closet
Electric
Central Air
Flooring
Tile, Wood
Cooling
Central Air
Heating
Forced Air
Utilities
Cable Available, Electricity Available, Electricity Connected, Natural Gas Available, Natural Gas Connected
Exterior Details
Features
Gas Grill, Private Yard, Rain Gutters
Patio Porch Features
Covered,Deck,Front Porch,Patio,Rooftop
Water
Public
Sewer
Public Sewer
Land Details
PPA
11357142.86
Road Frontage Type
Public Road
Road Responsibility
Public Maintained Road
Road Surface Type
Paved
Garage & Parking
Parking Spaces
1
Exterior Construction
Roof
Composition
Construction Materials
Cement Siding, Frame, Stone, Wood Siding
Exterior Features
Gas Grill, Private Yard, Rain Gutters
Security Features
Carbon Monoxide Detector(s),Smoke Detector(s)
Builder Name 2
Progressive Building Group
Financial Details
PSF Total
$414.71
PSF Finished
$414.71
PSF Above Grade
$414.71
Previous Year Tax
2013.00
Year Tax
2019
Primary HOA Fees
0.00
Location
Schools
Elementary School
Asbury
Middle School
Grant
High School
South
Walk Score®
Contact me about this property
Mary Ann Hinrichsen
RE/MAX Professionals
6020 Greenwood Plaza Boulevard
Greenwood Village, CO 80111, USA
6020 Greenwood Plaza Boulevard
Greenwood Village, CO 80111, USA
- Invitation Code: new-today
- maryann@maryannhinrichsen.com
- https://MaryannRealty.com
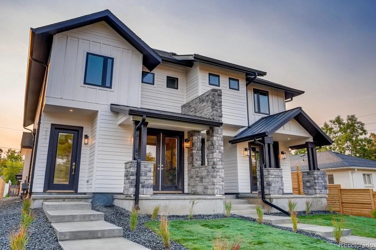
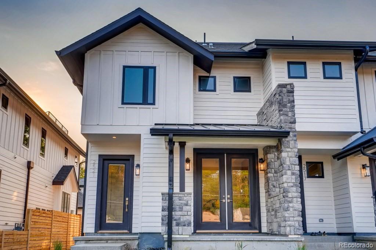
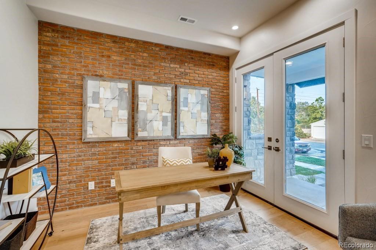
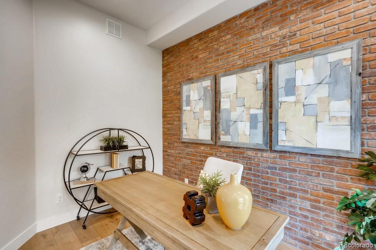
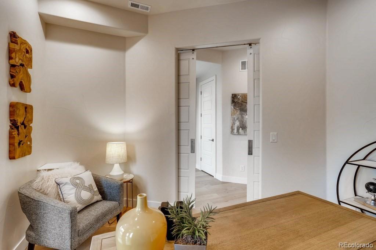
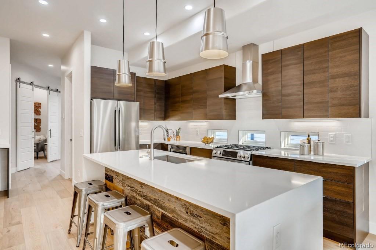
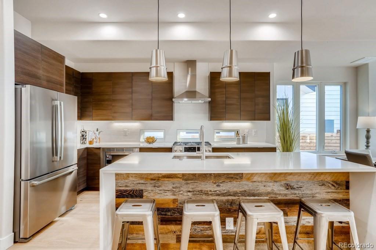
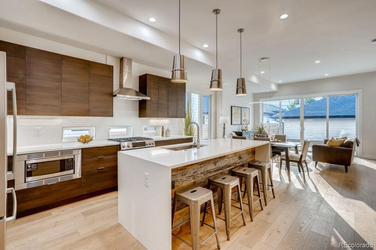
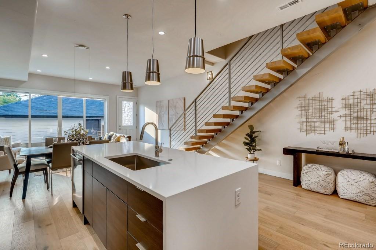
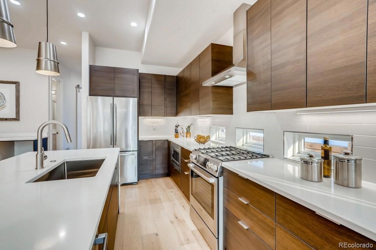
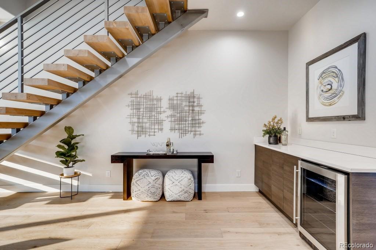
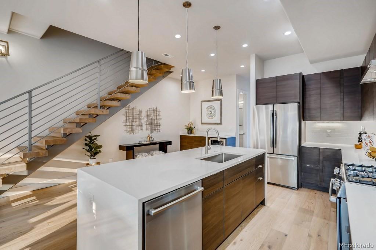
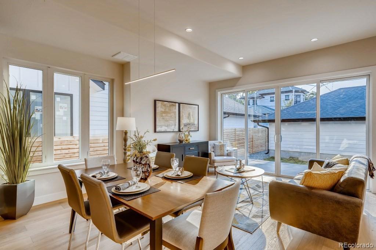
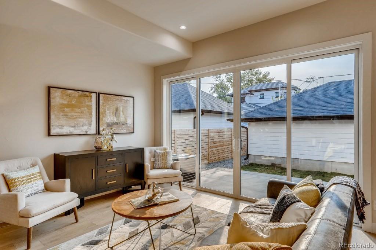
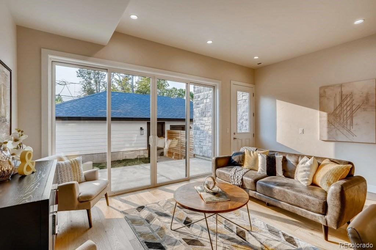
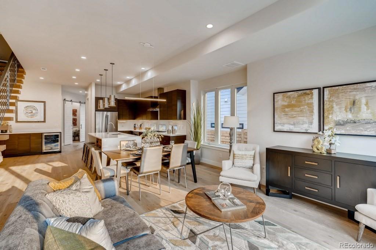
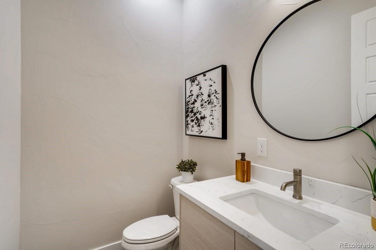
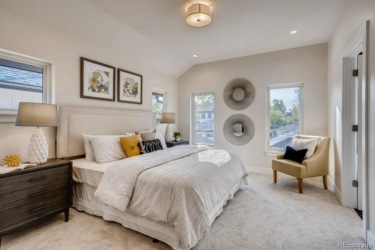
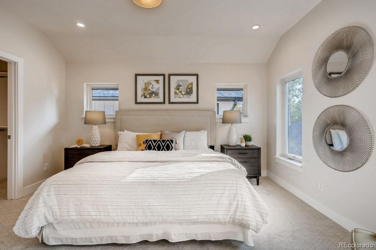
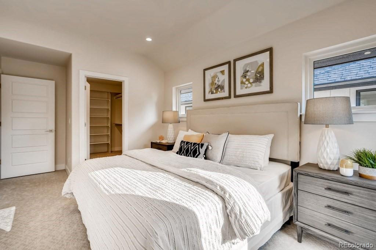
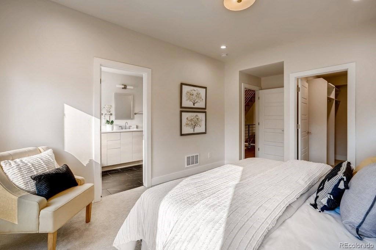
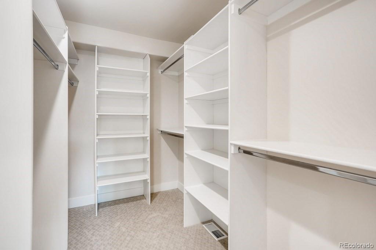
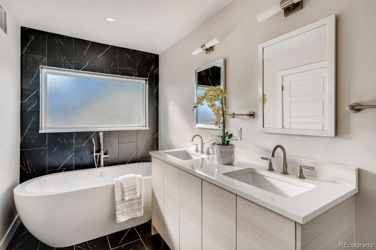
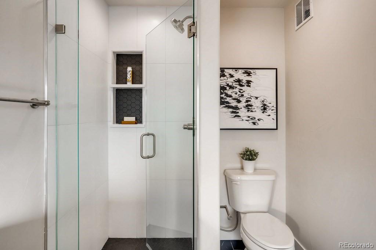
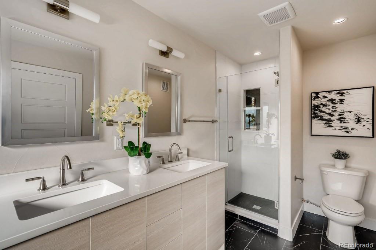
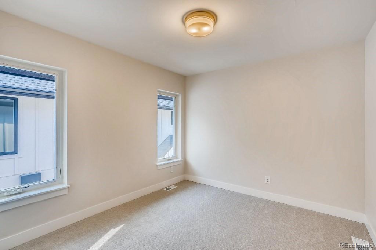
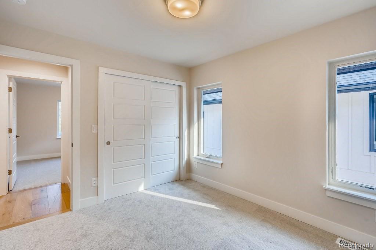
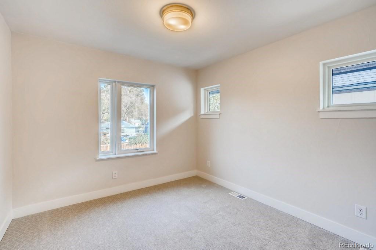
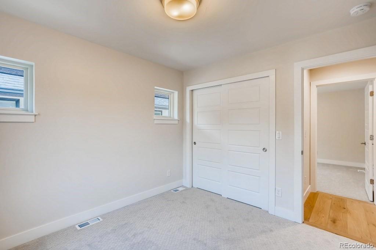
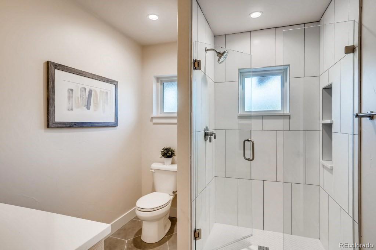
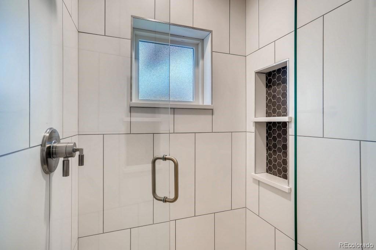
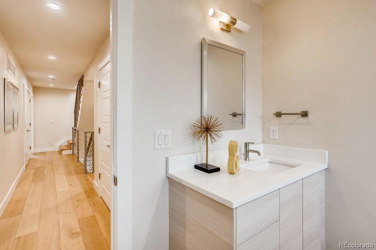
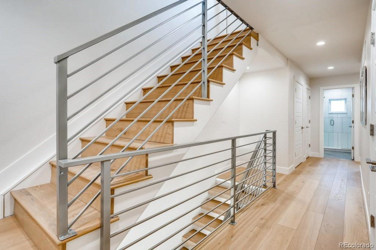
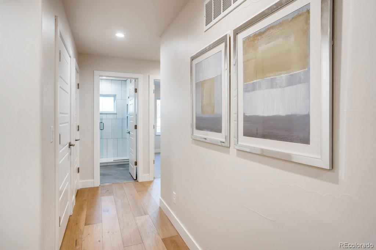
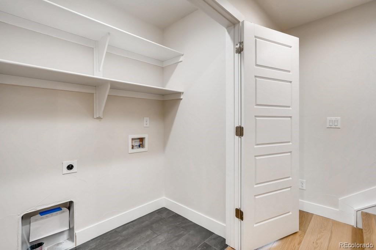
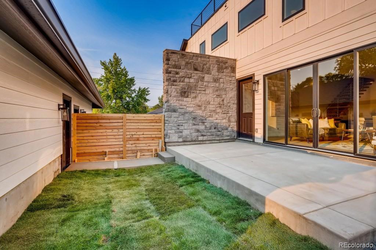
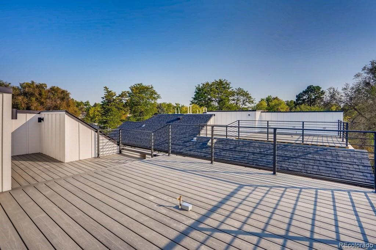
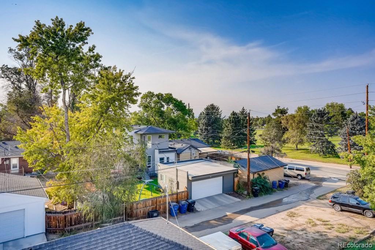
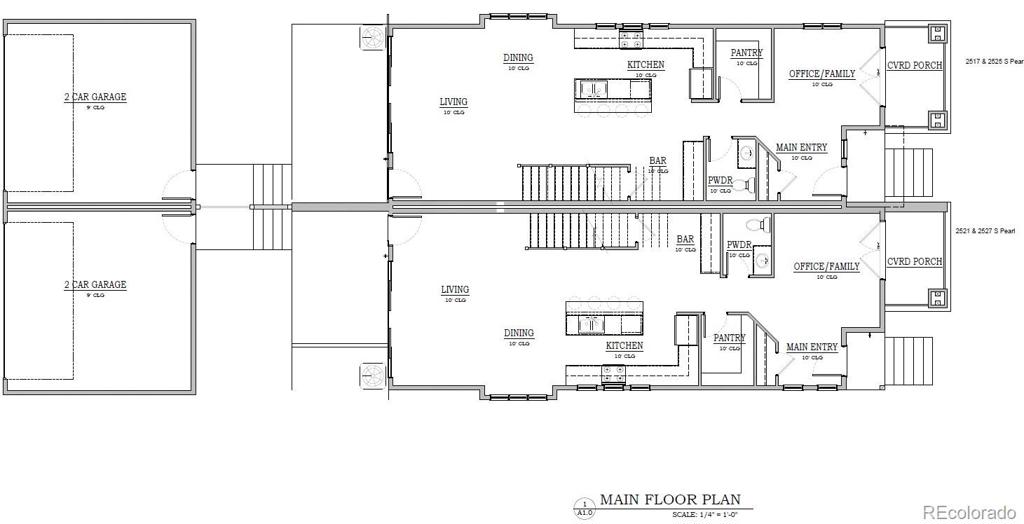
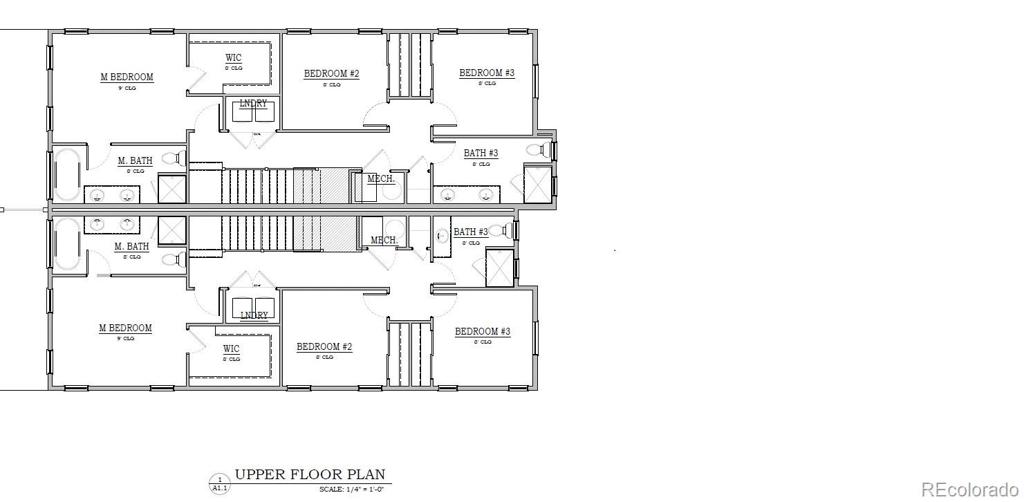


 Menu
Menu


